7705 New England Parkway, Amarillo, TX 79119-4971
Local realty services provided by:ERA Courtyard Real Estate
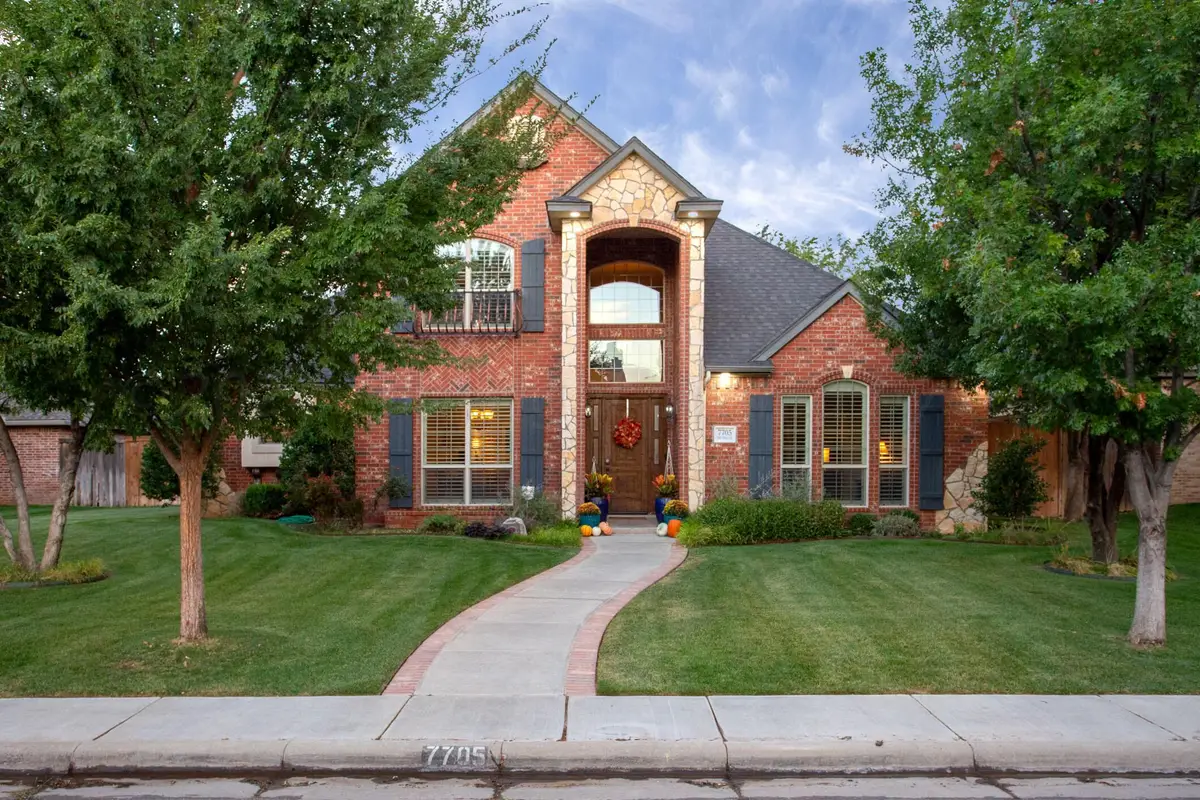
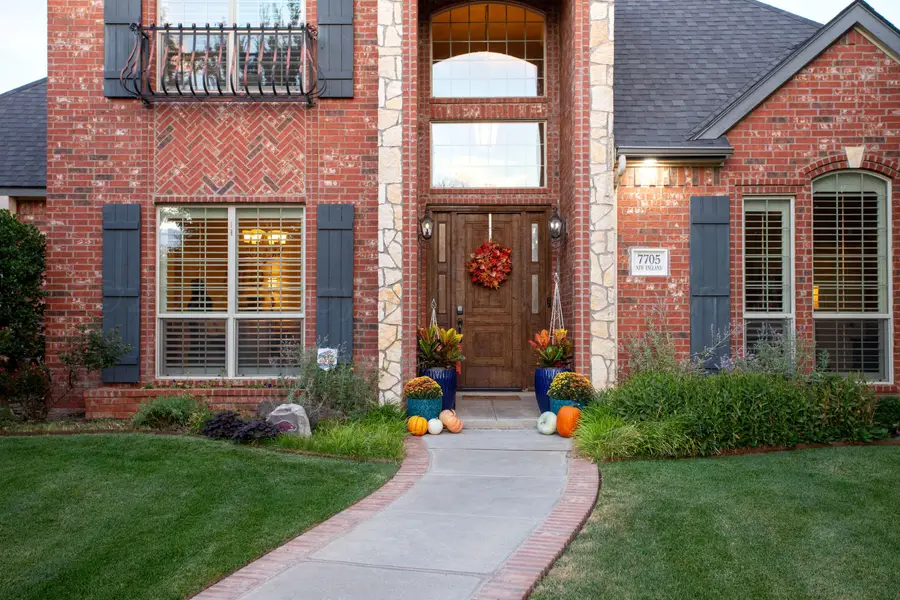

7705 New England Parkway,Amarillo, TX 79119-4971
$520,000
- 4 Beds
- 4 Baths
- 2,996 sq. ft.
- Single family
- Pending
Listed by:alexis baer
Office:moreland real estate group
MLS#:25-3831
Source:TX_AAOR
Price summary
- Price:$520,000
- Price per sq. ft.:$173.56
- Monthly HOA dues:$10
About this home
Priced $40K Below Tax Value!! Exquisite custom-built 4-bed, 3-bath, 3-car garage home nestled on a beautiful tree-lined street. Designed with both style & functionality in mind, the gourmet kitchen is a chef's dream, featuring a gas cooktop, spacious island with veggie sink, warming drawer, and a breakfast bar. The formal dining room provides the perfect setting for entertaining guests.The main floor boasts a luxurious master suite with a spa-like bathroom, plus a versatile office or in-law suite complete with its own private bath—both finished with elegant hardwood floors. Upstairs, you'll find two nice sized bedrooms connected by a Jack-and-Jill bath, as well as a versatile loft ideal for a second living area, playroom, or study space. Step outside to a beautiful landscaped backyard featuring an outdoor kitchen, a privacy fence, and a Big Green Egg grill (which conveys)perfect for outdoor entertaining. Additional highlights include a storm shelter, a safe room in the garage, and countless thoughtful details throughout.
Don't miss your chance to call this stunning property home!
Contact an agent
Home facts
- Year built:2006
- Listing Id #:25-3831
- Added:112 day(s) ago
- Updated:August 13, 2025 at 03:52 PM
Rooms and interior
- Bedrooms:4
- Total bathrooms:4
- Full bathrooms:3
- Half bathrooms:1
- Living area:2,996 sq. ft.
Heating and cooling
- Cooling:Central Air, Electric
- Heating:Central, Natural gas
Structure and exterior
- Year built:2006
- Building area:2,996 sq. ft.
Schools
- High school:Amarillo
- Middle school:Bonham
- Elementary school:Sleepy Hollow
Utilities
- Water:City
- Sewer:City
Finances and disclosures
- Price:$520,000
- Price per sq. ft.:$173.56
New listings near 7705 New England Parkway
- New
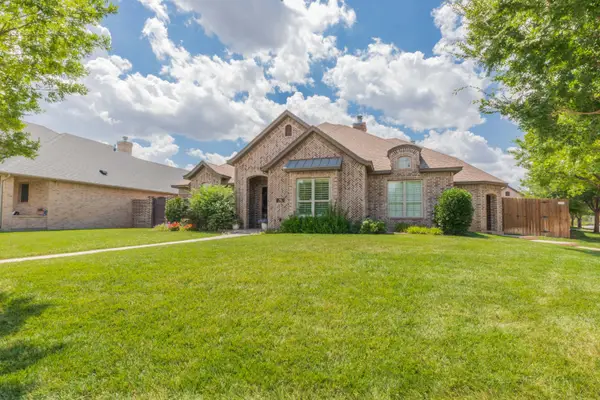 $600,000Active3 beds 2 baths2,723 sq. ft.
$600,000Active3 beds 2 baths2,723 sq. ft.7913 Jake London Drive, Amarillo, TX 79119-1254
MLS# 25-7269Listed by: GAUT WHITTENBURG EMERSON COMMERCIAL REAL ESTATE, LLC - New
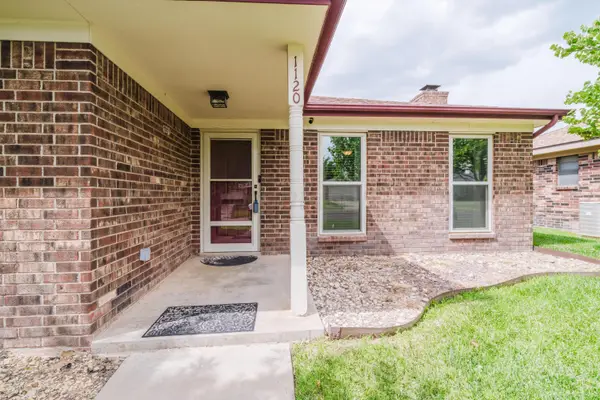 $209,000Active3 beds 2 baths1,424 sq. ft.
$209,000Active3 beds 2 baths1,424 sq. ft.1120 Sugarloaf Drive, Amarillo, TX 79110-3517
MLS# 25-7267Listed by: KELLER WILLIAMS REALTY AMARILLO - New
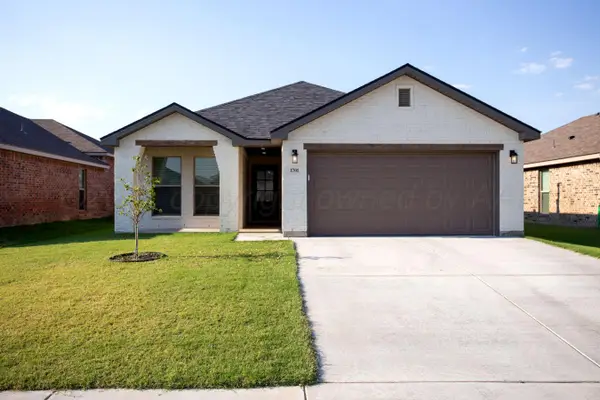 $269,900Active4 beds 2 baths1,729 sq. ft.
$269,900Active4 beds 2 baths1,729 sq. ft.1701 Morningside Avenue, Amarillo, TX 79118-0065
MLS# 25-7264Listed by: MORELAND REAL ESTATE GROUP - New
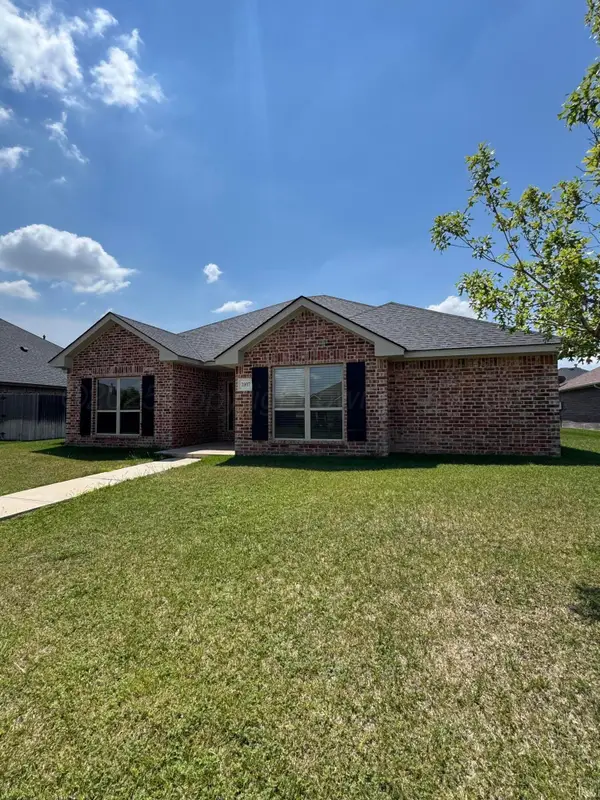 $299,000Active4 beds 2 baths1,838 sq. ft.
$299,000Active4 beds 2 baths1,838 sq. ft.2907 Portland Avenue, Amarillo, TX 79118-8269
MLS# 25-7266Listed by: EXP REALTY, LLC - New
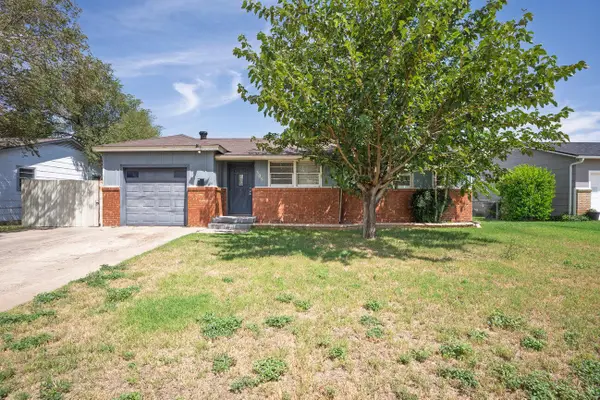 $139,000Active4 beds 1 baths1,327 sq. ft.
$139,000Active4 beds 1 baths1,327 sq. ft.305 Teakwood Street, Amarillo, TX 79107-1819
MLS# 25-7257Listed by: REAL BROKER, LLC - New
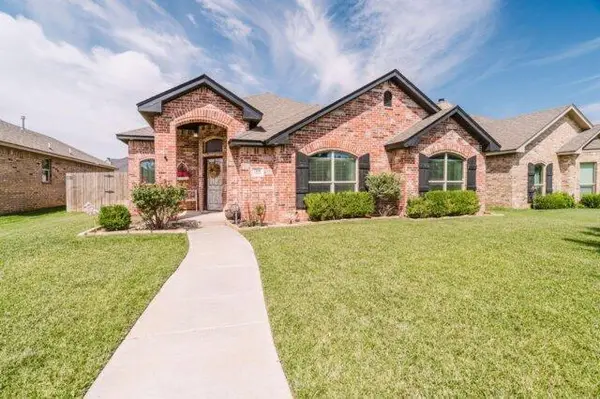 $279,000Active3 beds 2 baths1,635 sq. ft.
$279,000Active3 beds 2 baths1,635 sq. ft.7108 Wilkerson Street, Amarillo, TX 79119-6641
MLS# 25-7254Listed by: KELLER WILLIAMS REALTY AMARILLO - New
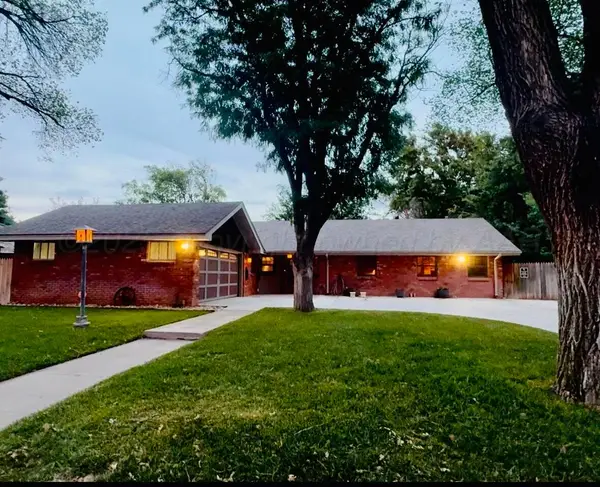 $350,000Active3 beds 2 baths2,167 sq. ft.
$350,000Active3 beds 2 baths2,167 sq. ft.2505 Harmony Street, Amarillo, TX 79106-4727
MLS# 25-7253Listed by: EXP REALTY, LLC - New
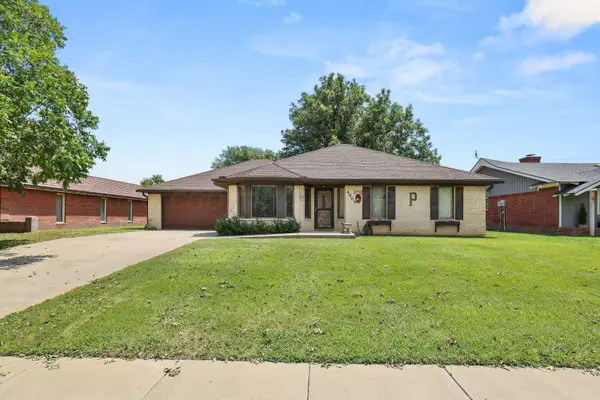 $319,000Active4 beds 3 baths2,155 sq. ft.
$319,000Active4 beds 3 baths2,155 sq. ft.6809 Cloud Crest Drive, Amarillo, TX 79124-1404
MLS# 25-7251Listed by: KELLER WILLIAMS REALTY AMARILLO - New
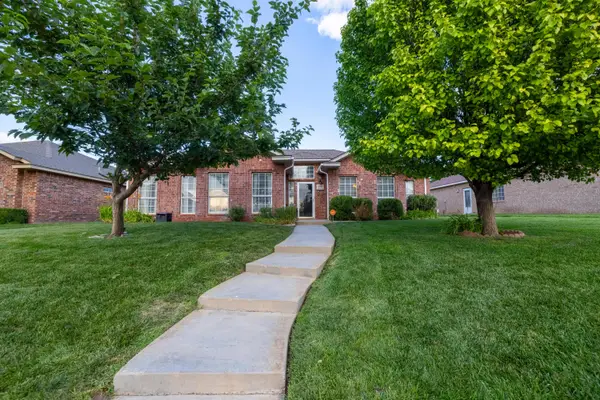 $285,000Active3 beds 2 baths1,741 sq. ft.
$285,000Active3 beds 2 baths1,741 sq. ft.6209 Donda Street, Amarillo, TX 79118-8232
MLS# 25-7249Listed by: MORELAND REAL ESTATE GROUP - New
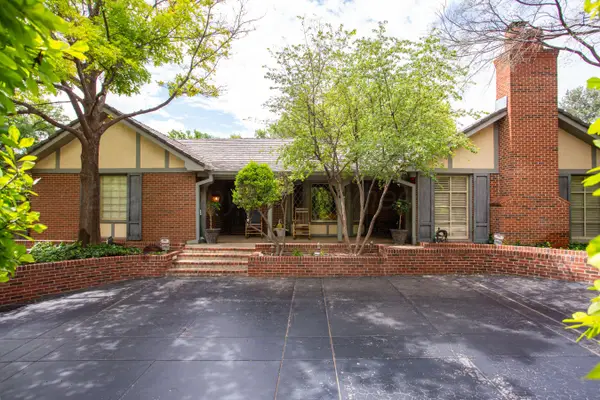 $400,000Active3 beds 3 baths2,817 sq. ft.
$400,000Active3 beds 3 baths2,817 sq. ft.5005 Erik Avenue, Amarillo, TX 79106-4724
MLS# 25-7247Listed by: MGROUP
