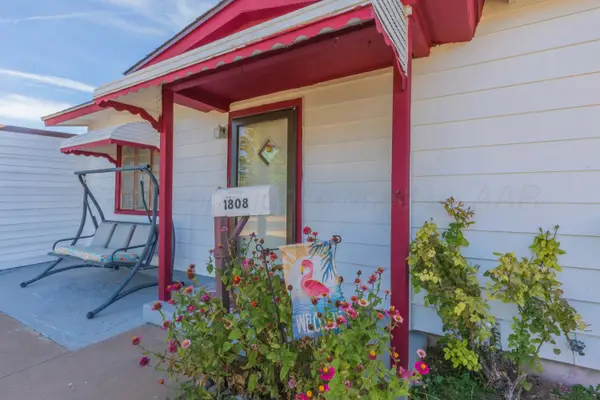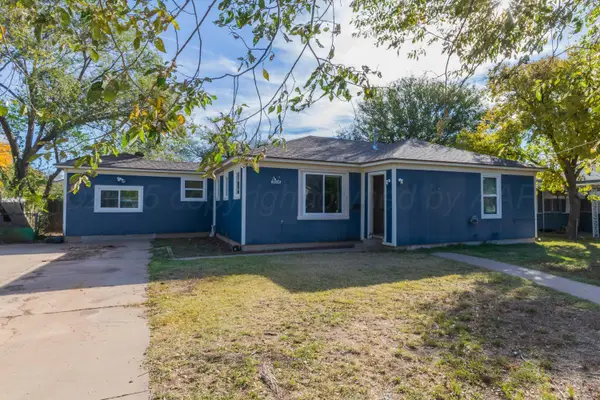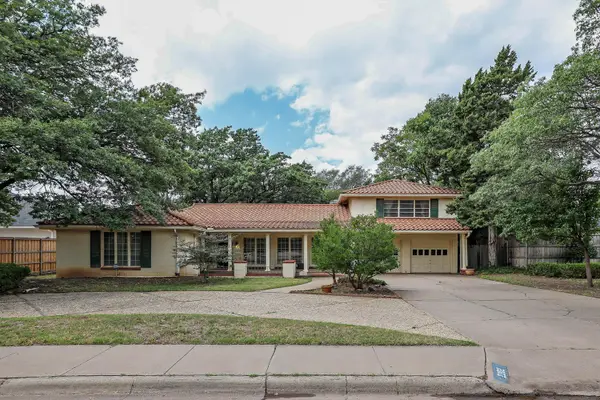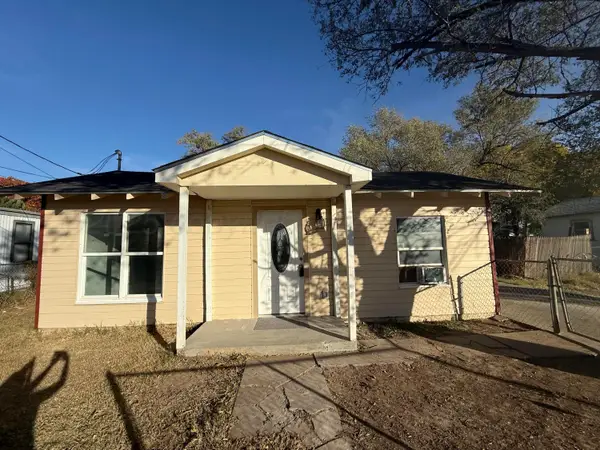7822 Covington Parkway, Amarillo, TX 79121-1940
Local realty services provided by:ERA Courtyard Real Estate
7822 Covington Parkway,Amarillo, TX 79121-1940
$509,000
- 4 Beds
- 3 Baths
- 3,082 sq. ft.
- Single family
- Active
Listed by: the connie taylor group
Office: keller williams realty amarillo
MLS#:25-7477
Source:TX_AAOR
Price summary
- Price:$509,000
- Price per sq. ft.:$165.15
About this home
Beautiful Custom Home On A Cul De Sac Street In The Established Neighborhood Of Sleepy Hollow! This 4 bedroom, 3 bathroom home offers a 3 car garage & amazing curb appeal. Updates include hickory-stout hand-scraped wood engineered flooring, plantation shutters, built-in cabinet in the den, generator bypass, updated fixtures w/ energy-efficient lighting throughout, & a Class 4 roof. Designed for entertaining, the home features an open-concept floor plan. The formal dining room flows to a living area highlighted by a charming bay window. The kitchen boasts white cabinets & subway tile, stainless appliances including a gas cooktop, 2 ovens, & a large peninsula w/ bar seating. The adjoining breakfast area is perfect for family meals, while the kitchen opens directly to the spacious den,making furniture placement easy. The fireplace and builtin TV cabinet are an added plus! An additional sitting area leads to the secluded primary suite. The spa-like bath includes a soaking tub, tiled shower, dual sinks, vanity, & a walk-in closet. Bedrooms 2 & 3 are generously sized & share a Jack & Jill bath. The 4th bedroom is isolated & has access to its own ¾ bathroomperfect for guests or multi-generational living. Skylights bring in abundant natural light throughout the home. Outside, enjoy relaxing or entertaining on the covered back patio. Don't miss your chance to own this stunning home in one of Amarillo's most desirable neighborhoods!
Contact an agent
Home facts
- Year built:1995
- Listing ID #:25-7477
- Added:79 day(s) ago
- Updated:November 12, 2025 at 04:50 PM
Rooms and interior
- Bedrooms:4
- Total bathrooms:3
- Full bathrooms:2
- Living area:3,082 sq. ft.
Heating and cooling
- Cooling:Central Air, Electric, Unit - 2
- Heating:Central, Natural gas, Unit - 2
Structure and exterior
- Year built:1995
- Building area:3,082 sq. ft.
- Lot area:0.22 Acres
Schools
- High school:Amarillo
- Middle school:Bonham
- Elementary school:Sleepy Hollow
Utilities
- Water:City
- Sewer:City
Finances and disclosures
- Price:$509,000
- Price per sq. ft.:$165.15
New listings near 7822 Covington Parkway
- New
 $155,000Active3 beds 2 baths1,723 sq. ft.
$155,000Active3 beds 2 baths1,723 sq. ft.1808 Orange Street, Amarillo, TX 79107-3824
MLS# 25-9454Listed by: RESIDE REAL ESTATE - New
 $80,000Active2 beds 1 baths652 sq. ft.
$80,000Active2 beds 1 baths652 sq. ft.3607 NE 21st Avenue, Amarillo, TX 79107-7230
MLS# 25-9453Listed by: ROCKONE REALTY, LLC - New
 $148,000Active2 beds 1 baths1,290 sq. ft.
$148,000Active2 beds 1 baths1,290 sq. ft.4209 S Lipscomb Street, Amarillo, TX 79110-2031
MLS# 25-9452Listed by: KELLER WILLIAMS REALTY AMARILLO - New
 $120,000Active2 beds 1 baths720 sq. ft.
$120,000Active2 beds 1 baths720 sq. ft.1601 N Highland Street, Amarillo, TX 79107-6935
MLS# 25-9449Listed by: EXECUTIVE REALTY - New
 $207,000Active2 beds 2 baths1,285 sq. ft.
$207,000Active2 beds 2 baths1,285 sq. ft.2006 S Jackson Street, Amarillo, TX 79109
MLS# 25-9450Listed by: ROCKONE REALTY, LLC - New
 $424,900Active4 beds 4 baths3,030 sq. ft.
$424,900Active4 beds 4 baths3,030 sq. ft.2608 Parker Street, Amarillo, TX 79109-2116
MLS# 25-9447Listed by: KELLER WILLIAMS REALTY AMARILLO - New
 $425,000Active4 beds 3 baths2,246 sq. ft.
$425,000Active4 beds 3 baths2,246 sq. ft.2202 S Travis Street, Amarillo, TX 79109-2118
MLS# 25-9443Listed by: KELLER WILLIAMS REALTY AMARILLO - New
 $275,000Active4 beds 2 baths1,932 sq. ft.
$275,000Active4 beds 2 baths1,932 sq. ft.120 N Goliad Street, Amarillo, TX 79106-5310
MLS# 25-9444Listed by: KELLER WILLIAMS REALTY AMARILLO - New
 $130,000Active3 beds 2 baths928 sq. ft.
$130,000Active3 beds 2 baths928 sq. ft.2209 S Pierce Street, Amarillo, TX 79109-2755
MLS# 25-9442Listed by: EXECUTIVE REALTY - New
 $120,000Active2 beds 1 baths
$120,000Active2 beds 1 baths1322 Dahlia Street, Amarillo, TX 79107
MLS# 25-9439Listed by: WESTERN HERITAGE REALTY & INVESTMENTS
