8107 Progress Drive, Amarillo, TX 79119-7341
Local realty services provided by:ERA Courtyard Real Estate
8107 Progress Drive,Amarillo, TX 79119-7341
$409,900
- 3 Beds
- 2 Baths
- 2,267 sq. ft.
- Single family
- Active
Listed by:anthony vasquez
Office:nb elite realty
MLS#:25-6485
Source:TX_AAOR
Price summary
- Price:$409,900
- Price per sq. ft.:$180.81
About this home
Perfectly manicured trees on a well groomed lawn with a brick walkway that lead to the pristine entry way of 8107 Progress Drive. Turning to the west, you will be impressed with the modern kitchen and fabulous dining area that overlook the impressive living area with a fireplace and sophisticated wet bar. Comfortably situated at the front of the residence is the opulent Primary Suite that includes a cozy fireplace & gorgeous ensuite bath equipped w/a whirlpool tub & Enclosed Glass Shower. The East addition of the house has 2 isolated secondary bedrooms & a convenient full bath. A plush stairway guide one to the cool and spacious basement. PORCELAIN CERAMIC TILE AND VALSPAR PAINT a spacious 3 car garage, surround sound, & spacious backyard complete this coveted residence in WESTOVER.
Contact an agent
Home facts
- Year built:1996
- Listing ID #:25-6485
- Added:92 day(s) ago
- Updated:September 22, 2025 at 03:18 PM
Rooms and interior
- Bedrooms:3
- Total bathrooms:2
- Full bathrooms:2
- Living area:2,267 sq. ft.
Heating and cooling
- Cooling:Central Air, Unit - 1
- Heating:Natural gas, Unit - 1
Structure and exterior
- Year built:1996
- Building area:2,267 sq. ft.
Schools
- High school:Randall
- Middle school:Greenways/West Plains
- Elementary school:Arden Road
Utilities
- Water:City
- Sewer:City
Finances and disclosures
- Price:$409,900
- Price per sq. ft.:$180.81
New listings near 8107 Progress Drive
- New
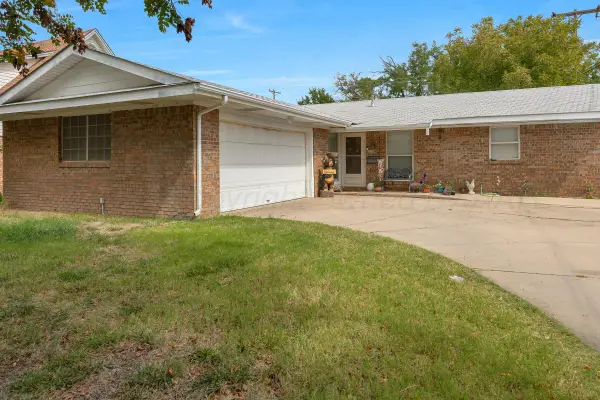 $200,000Active3 beds 2 baths1,353 sq. ft.
$200,000Active3 beds 2 baths1,353 sq. ft.3613 Teckla Boulevard, Amarillo, TX 79109-4345
MLS# 25-8271Listed by: KELLER WILLIAMS REALTY AMARILLO - New
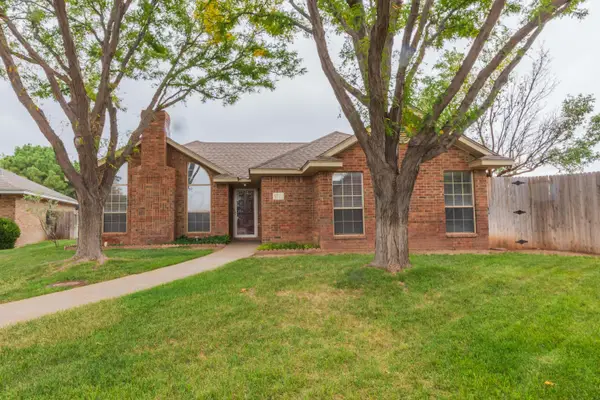 $225,000Active3 beds 2 baths1,327 sq. ft.
$225,000Active3 beds 2 baths1,327 sq. ft.6721 Emerald Court, Amarillo, TX 79124-1143
MLS# 25-8272Listed by: ROCKONE REALTY, LLC - New
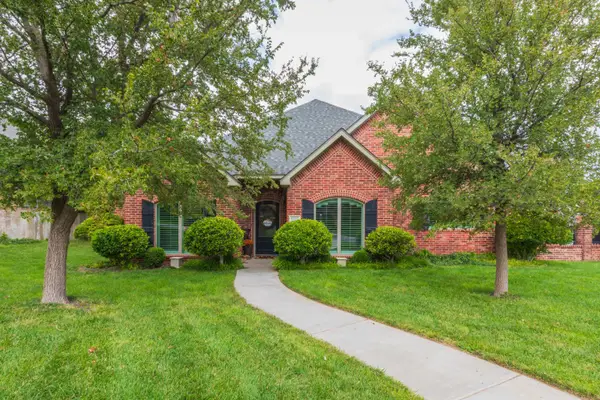 $580,000Active4 beds 3 baths3,195 sq. ft.
$580,000Active4 beds 3 baths3,195 sq. ft.6502 Willow Oak Place, Amarillo, TX 79124-4980
MLS# 25-8268Listed by: KELLER WILLIAMS REALTY AMARILLO - New
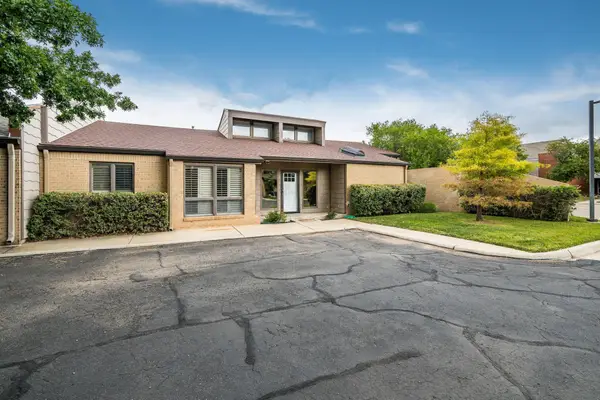 $259,000Active2 beds 3 baths2,060 sq. ft.
$259,000Active2 beds 3 baths2,060 sq. ft.2 Brennan Court, Amarillo, TX 79121-1058
MLS# 25-8264Listed by: REAL BROKER, LLC - New
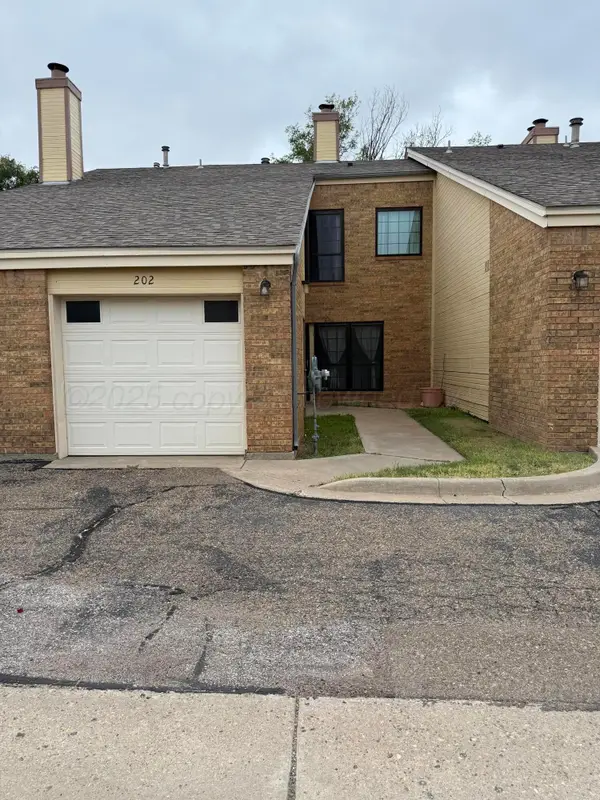 $150,000Active2 beds 3 baths1,140 sq. ft.
$150,000Active2 beds 3 baths1,140 sq. ft.1801 Steeplechase #202 Drive, Amarillo, TX 79106-1927
MLS# 25-8261Listed by: ROCKONE REALTY, LLC - New
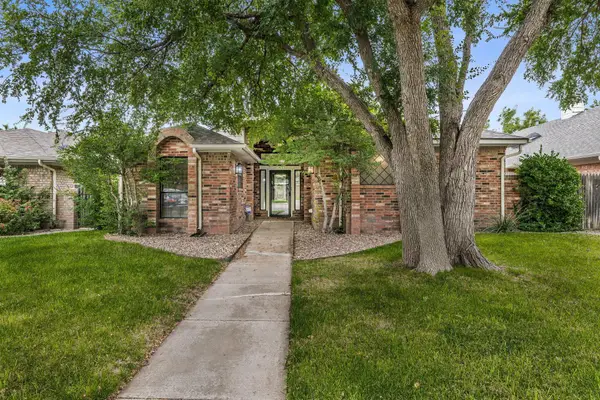 $215,000Active2 beds 2 baths1,613 sq. ft.
$215,000Active2 beds 2 baths1,613 sq. ft.4103 Stony Point, Amarillo, TX 79121
MLS# 25-8259Listed by: MGROUP - New
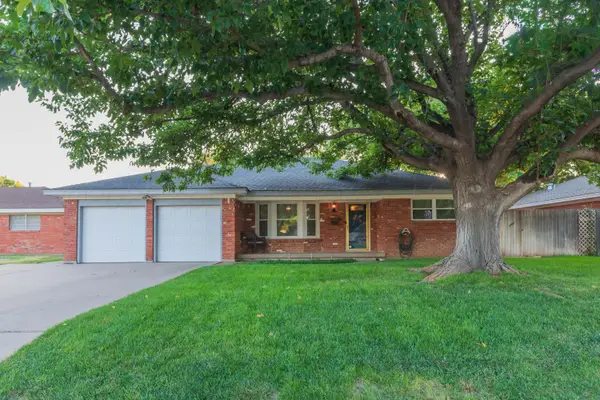 $295,000Active3 beds 2 baths2,264 sq. ft.
$295,000Active3 beds 2 baths2,264 sq. ft.4919 Yale Street, Amarillo, TX 79109-5826
MLS# 25-8260Listed by: COLDWELL BANKER FIRST EQUITY - New
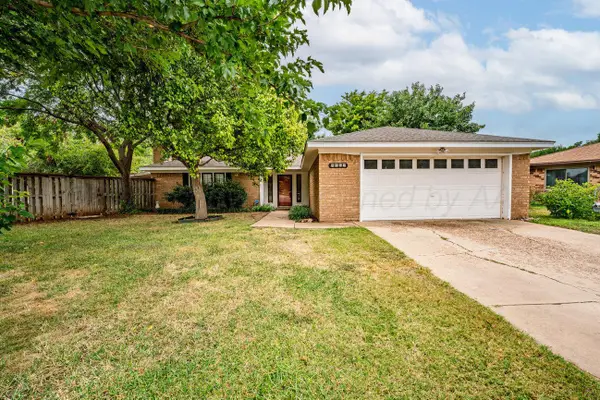 $239,900Active3 beds 2 baths1,887 sq. ft.
$239,900Active3 beds 2 baths1,887 sq. ft.5107 Greenway Place, Amarillo, TX 79109-5820
MLS# 25-8256Listed by: ASSIST-2-SELL, BUYERS AND SELLERS CHOICE REALTY - New
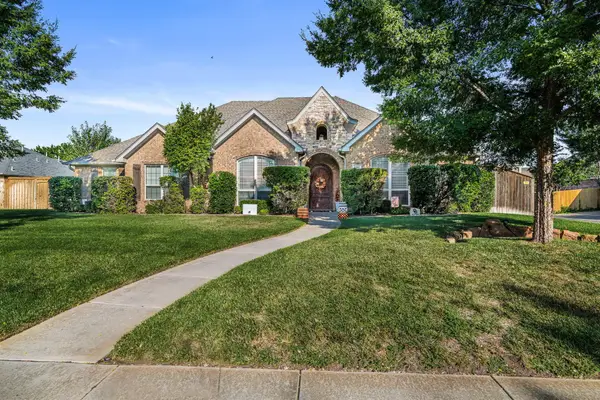 $589,000Active4 beds 3 baths3,149 sq. ft.
$589,000Active4 beds 3 baths3,149 sq. ft.4604 Van Winkle Drive, Amarillo, TX 79119-6425
MLS# 25-8254Listed by: GAUT WHITTENBURG EMERSON COMMERCIAL REAL ESTATE, LLC - New
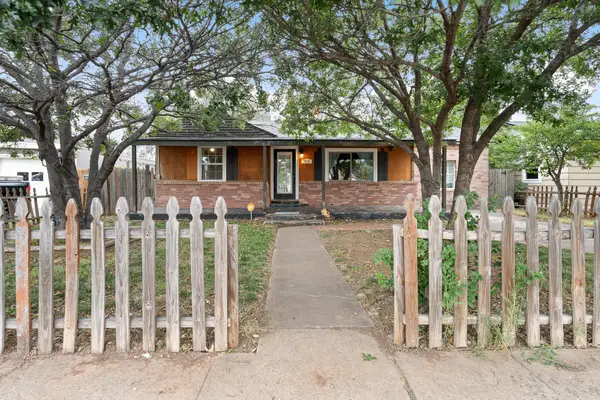 $150,000Active3 beds 1 baths1,314 sq. ft.
$150,000Active3 beds 1 baths1,314 sq. ft.1018 Bagarry Street, Amarillo, TX 79104-3230
MLS# 25-8247Listed by: REAL BROKER, LLC
