8600 Sundance Lane, Amarillo, TX 79119-5856
Local realty services provided by:ERA Courtyard Real Estate
Listed by:
- Brandy Ellison(806) 654 - 1127ERA Courtyard Real Estate
MLS#:25-5615
Source:TX_AAOR
Price summary
- Price:$1,149,000
- Price per sq. ft.:$279.77
- Monthly HOA dues:$29.17
About this home
This stunning custom home sits on a beautifully manicured 1-acre lot on an exclusive street. Just on the outskirts of the city limits, this home features 4 bedrooms, 3.5 bathrooms, an open-concept layout, and a dedicated office/workout room. The kitchen offers double islands, custom cabinetry, and a butler's pantry with a drink refrigerator, while a separate wet bar includes an ice maker and wine fridge—ideal for entertaining. A spacious second living area upstairs adds versatility. Additional highlights include an oversized 4-car garage, smart home features, 2nd W/D in owner's suite and abundant storage throughout. Outside, enjoy a large covered patio and a 40x60 detached shop with spray foam insulation, HVAC, oversized doors, and a half bath. See amenities list for more details.
Contact an agent
Home facts
- Year built:2019
- Listing ID #:25-5615
- Added:97 day(s) ago
- Updated:August 29, 2025 at 10:53 PM
Rooms and interior
- Bedrooms:4
- Total bathrooms:5
- Full bathrooms:3
- Half bathrooms:2
- Living area:4,107 sq. ft.
Heating and cooling
- Cooling:Central Air, Unit - 3 or More
- Heating:Natural gas
Structure and exterior
- Year built:2019
- Building area:4,107 sq. ft.
- Lot area:1 Acres
Schools
- High school:West Plains High School
- Middle school:Greenways/West Plains
- Elementary school:Heritage Hills
Utilities
- Water:Well
- Sewer:Septic Tank
Finances and disclosures
- Price:$1,149,000
- Price per sq. ft.:$279.77
New listings near 8600 Sundance Lane
- New
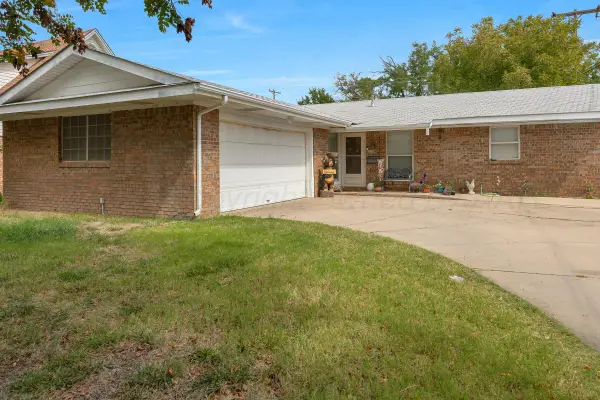 $200,000Active3 beds 2 baths1,353 sq. ft.
$200,000Active3 beds 2 baths1,353 sq. ft.3613 Teckla Boulevard, Amarillo, TX 79109-4345
MLS# 25-8271Listed by: KELLER WILLIAMS REALTY AMARILLO - New
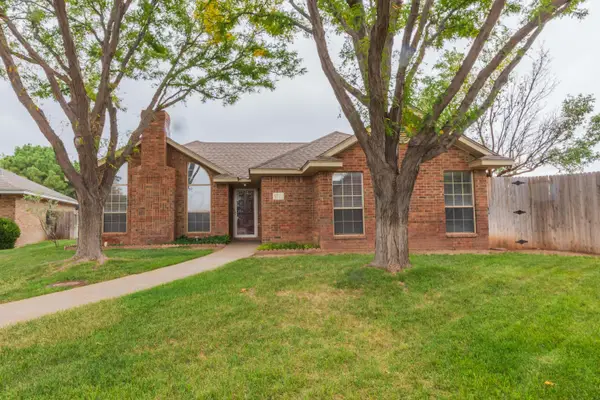 $225,000Active3 beds 2 baths1,327 sq. ft.
$225,000Active3 beds 2 baths1,327 sq. ft.6721 Emerald Court, Amarillo, TX 79124-1143
MLS# 25-8272Listed by: ROCKONE REALTY, LLC - New
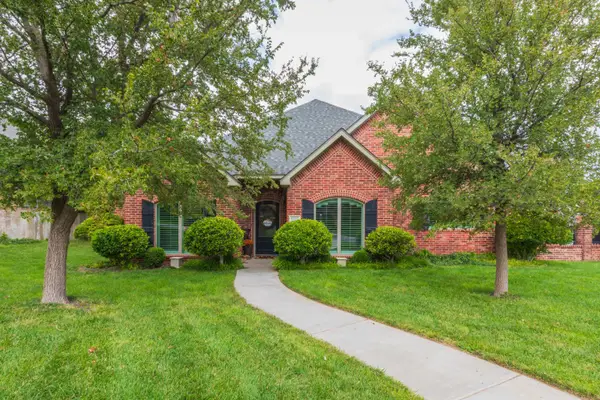 $580,000Active4 beds 3 baths3,195 sq. ft.
$580,000Active4 beds 3 baths3,195 sq. ft.6502 Willow Oak Place, Amarillo, TX 79124-4980
MLS# 25-8268Listed by: KELLER WILLIAMS REALTY AMARILLO - New
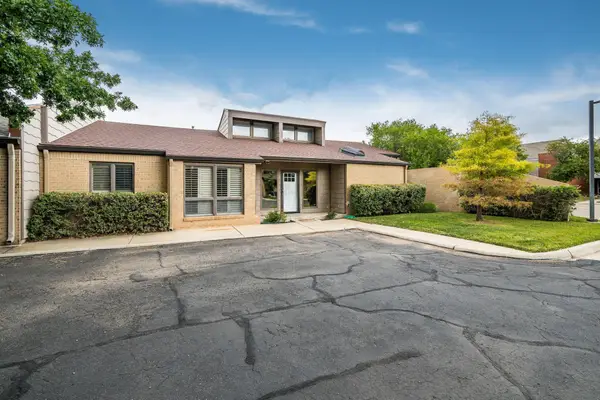 $259,000Active2 beds 3 baths2,060 sq. ft.
$259,000Active2 beds 3 baths2,060 sq. ft.2 Brennan Court, Amarillo, TX 79121-1058
MLS# 25-8264Listed by: REAL BROKER, LLC - New
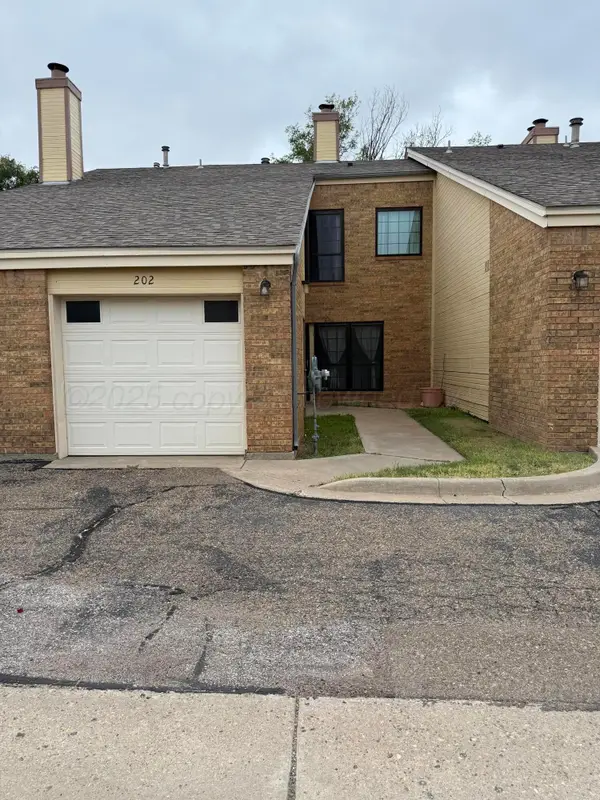 $150,000Active2 beds 3 baths1,140 sq. ft.
$150,000Active2 beds 3 baths1,140 sq. ft.1801 Steeplechase #202 Drive, Amarillo, TX 79106-1927
MLS# 25-8261Listed by: ROCKONE REALTY, LLC - New
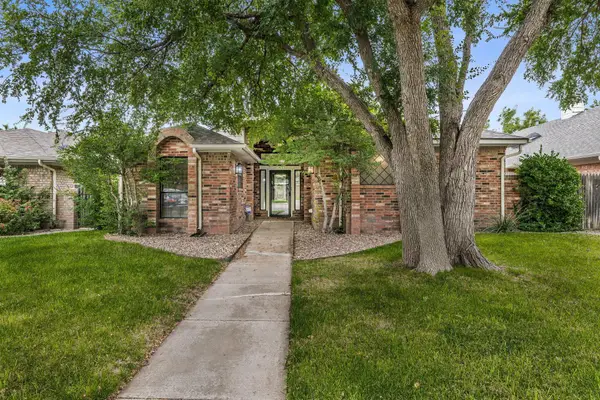 $215,000Active2 beds 2 baths1,613 sq. ft.
$215,000Active2 beds 2 baths1,613 sq. ft.4103 Stony Point, Amarillo, TX 79121
MLS# 25-8259Listed by: MGROUP - New
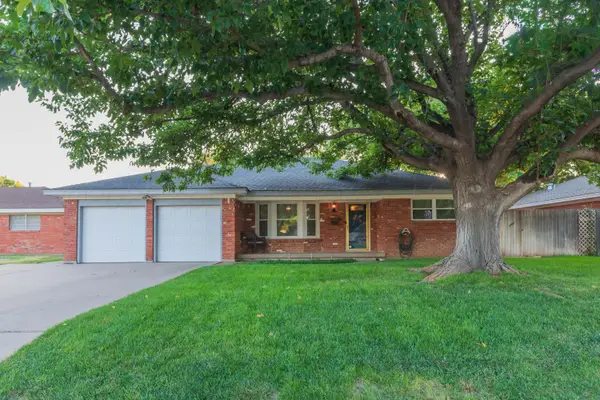 $295,000Active3 beds 2 baths2,264 sq. ft.
$295,000Active3 beds 2 baths2,264 sq. ft.4919 Yale Street, Amarillo, TX 79109-5826
MLS# 25-8260Listed by: COLDWELL BANKER FIRST EQUITY - New
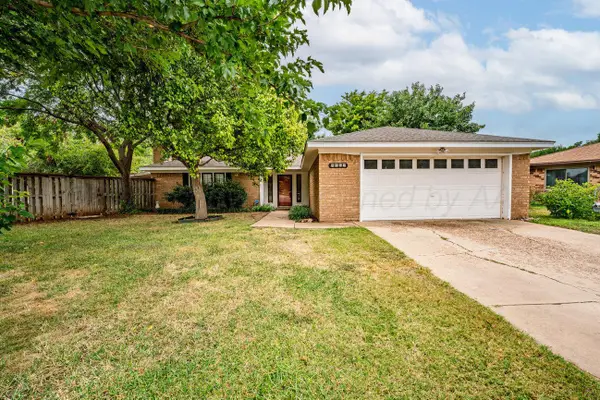 $239,900Active3 beds 2 baths1,887 sq. ft.
$239,900Active3 beds 2 baths1,887 sq. ft.5107 Greenway Place, Amarillo, TX 79109-5820
MLS# 25-8256Listed by: ASSIST-2-SELL, BUYERS AND SELLERS CHOICE REALTY - New
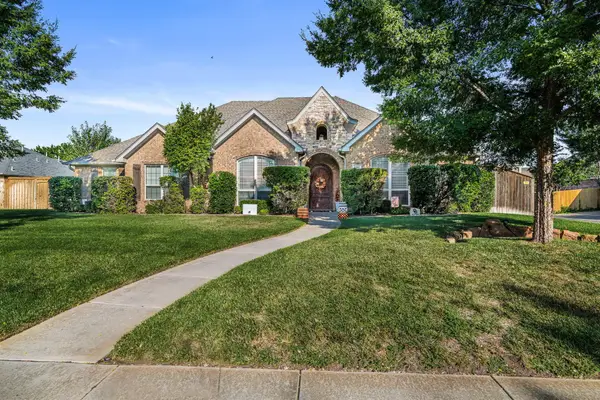 $589,000Active4 beds 3 baths3,149 sq. ft.
$589,000Active4 beds 3 baths3,149 sq. ft.4604 Van Winkle Drive, Amarillo, TX 79119-6425
MLS# 25-8254Listed by: GAUT WHITTENBURG EMERSON COMMERCIAL REAL ESTATE, LLC - New
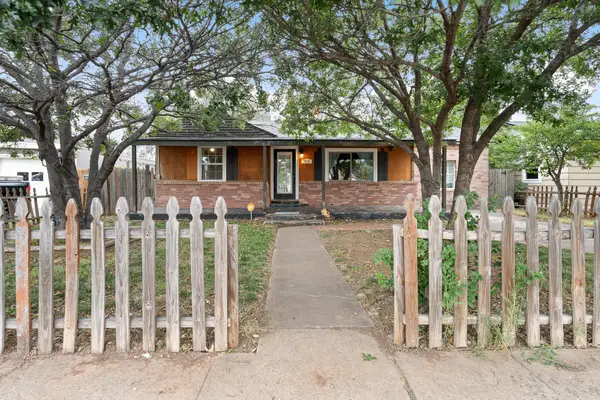 $150,000Active3 beds 1 baths1,314 sq. ft.
$150,000Active3 beds 1 baths1,314 sq. ft.1018 Bagarry Street, Amarillo, TX 79104-3230
MLS# 25-8247Listed by: REAL BROKER, LLC
