901 Kachina Drive, Amarillo, TX 79124-3776
Local realty services provided by:ERA Courtyard Real Estate
901 Kachina Drive,Amarillo, TX 79124-3776
$550,000
- 3 Beds
- 3 Baths
- 3,370 sq. ft.
- Single family
- Active
Listed by:marie bean
Office:moreland real estate group
MLS#:25-5426
Source:TX_AAOR
Price summary
- Price:$550,000
- Price per sq. ft.:$163.2
- Monthly HOA dues:$3.33
About this home
Live Smart, Spacious, and Sustainable at 901 Kachina Drive!
Step into an eco-retreat designed for comfort, innovation, and intentional living. Nestled in the scenic Eagle Tree neighborhood, this 3-bedroom, 3-bath smart home blends high-end efficiency with thoughtful design—offering the ideal balance of space, sustainability, and serenity.
The home has been refreshed throughout with new paint, carpet, and updated finishes, creating a clean and inviting atmosphere. Built with 2x6 framing, R19/R30 insulation, and solid wood doors, it's both energy-efficient and soundproof—especially in the fully insulated primary suite.
Highlights include: - Solar Power System: 24 hail-resistant REC Alpha Black panels (8.6 kW) + 2 Tesla Powerwalls for night use and backup power
- Geothermal HVAC: Two Bosch systems (27 & 24 SEER) powered by four 300-ft vertical wells
- Whole-Home Tankless Water Heater: 28,800-watt system supports multiple showers at once
- Well Water Access: Private 3hp pump tapping into the Santa Rosa Aquifer
- 30x30 Workshop: On a 30x40 slab with compressor, vacuum system, in addition to the attached oversized 3-car garage
- Whole-House Water Filtration System
- Smart Security: Weather station, Ring system, and multiple cameras included
\utseller support to help transition app logins
- Pet-friendly features, including a dog door (with glass French panel option included)
- Approximately 327 sq ft of unfinished attic space, already plumbed for a future bathroom perfect for expanding your living area or adding guest quarters.
This is more than a home, it's a self-sufficient sanctuary built for those who value innovation, privacy, and long-term savings.
Contact an agent
Home facts
- Year built:1998
- Listing ID #:25-5426
- Added:170 day(s) ago
- Updated:September 22, 2025 at 08:51 PM
Rooms and interior
- Bedrooms:3
- Total bathrooms:3
- Full bathrooms:2
- Half bathrooms:1
- Living area:3,370 sq. ft.
Heating and cooling
- Heating:Geothermal
Structure and exterior
- Year built:1998
- Building area:3,370 sq. ft.
- Lot area:5.39 Acres
Schools
- High school:Bushland
- Middle school:Bushland
- Elementary school:Bushland
Utilities
- Water:Well
- Sewer:Septic Tank
Finances and disclosures
- Price:$550,000
- Price per sq. ft.:$163.2
New listings near 901 Kachina Drive
- New
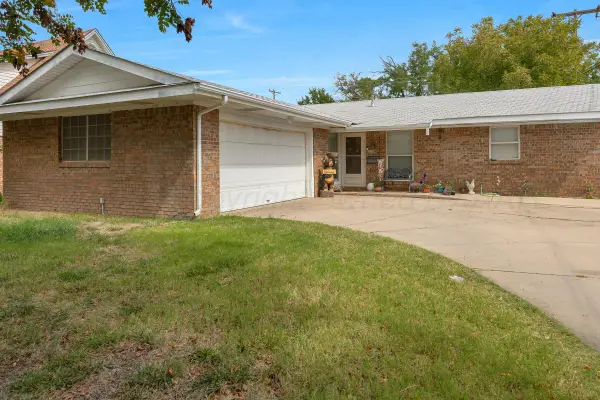 $200,000Active3 beds 2 baths1,353 sq. ft.
$200,000Active3 beds 2 baths1,353 sq. ft.3613 Teckla Boulevard, Amarillo, TX 79109-4345
MLS# 25-8271Listed by: KELLER WILLIAMS REALTY AMARILLO - New
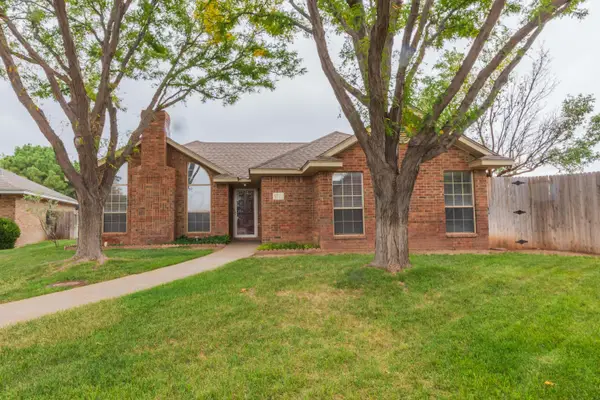 $225,000Active3 beds 2 baths1,327 sq. ft.
$225,000Active3 beds 2 baths1,327 sq. ft.6721 Emerald Court, Amarillo, TX 79124-1143
MLS# 25-8272Listed by: ROCKONE REALTY, LLC - New
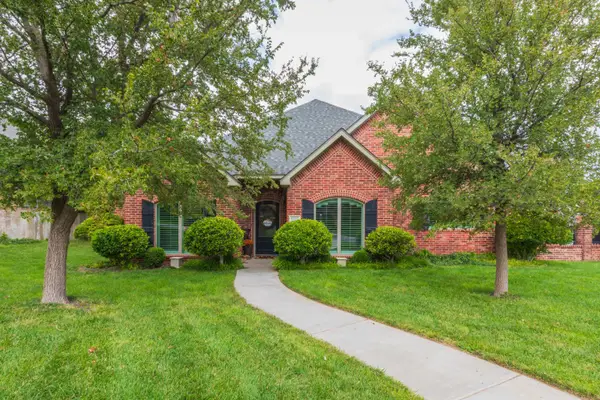 $580,000Active4 beds 3 baths3,195 sq. ft.
$580,000Active4 beds 3 baths3,195 sq. ft.6502 Willow Oak Place, Amarillo, TX 79124-4980
MLS# 25-8268Listed by: KELLER WILLIAMS REALTY AMARILLO - New
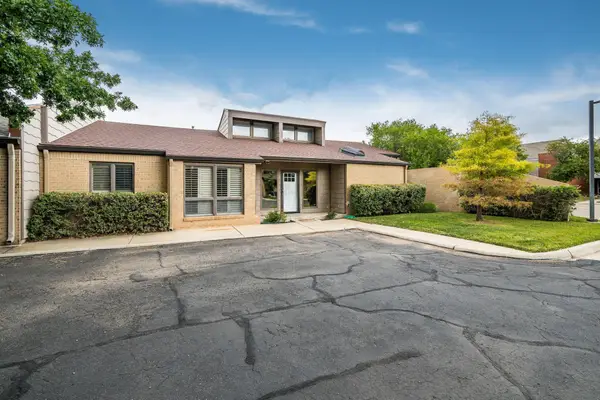 $259,000Active2 beds 3 baths2,060 sq. ft.
$259,000Active2 beds 3 baths2,060 sq. ft.2 Brennan Court, Amarillo, TX 79121-1058
MLS# 25-8264Listed by: REAL BROKER, LLC - New
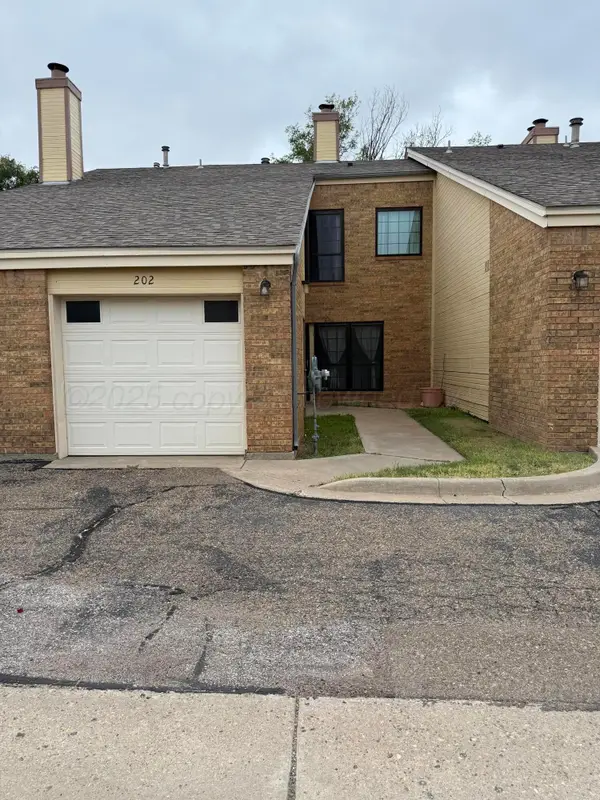 $150,000Active2 beds 3 baths1,140 sq. ft.
$150,000Active2 beds 3 baths1,140 sq. ft.1801 Steeplechase #202 Drive, Amarillo, TX 79106-1927
MLS# 25-8261Listed by: ROCKONE REALTY, LLC - New
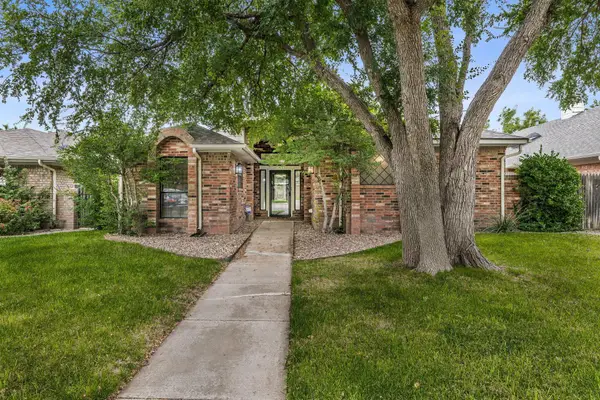 $215,000Active2 beds 2 baths1,613 sq. ft.
$215,000Active2 beds 2 baths1,613 sq. ft.4103 Stony Point, Amarillo, TX 79121
MLS# 25-8259Listed by: MGROUP - New
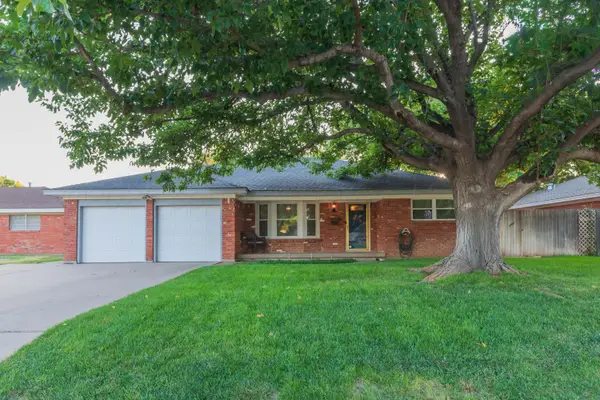 $295,000Active3 beds 2 baths2,264 sq. ft.
$295,000Active3 beds 2 baths2,264 sq. ft.4919 Yale Street, Amarillo, TX 79109-5826
MLS# 25-8260Listed by: COLDWELL BANKER FIRST EQUITY - New
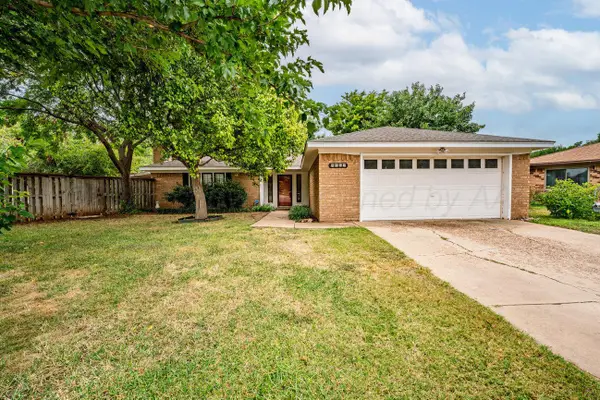 $239,900Active3 beds 2 baths1,887 sq. ft.
$239,900Active3 beds 2 baths1,887 sq. ft.5107 Greenway Place, Amarillo, TX 79109-5820
MLS# 25-8256Listed by: ASSIST-2-SELL, BUYERS AND SELLERS CHOICE REALTY - New
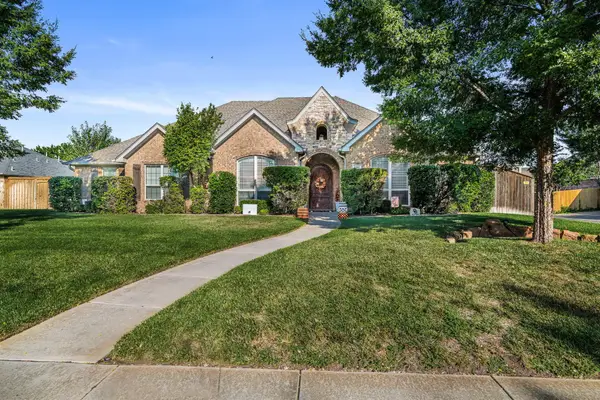 $589,000Active4 beds 3 baths3,149 sq. ft.
$589,000Active4 beds 3 baths3,149 sq. ft.4604 Van Winkle Drive, Amarillo, TX 79119-6425
MLS# 25-8254Listed by: GAUT WHITTENBURG EMERSON COMMERCIAL REAL ESTATE, LLC - New
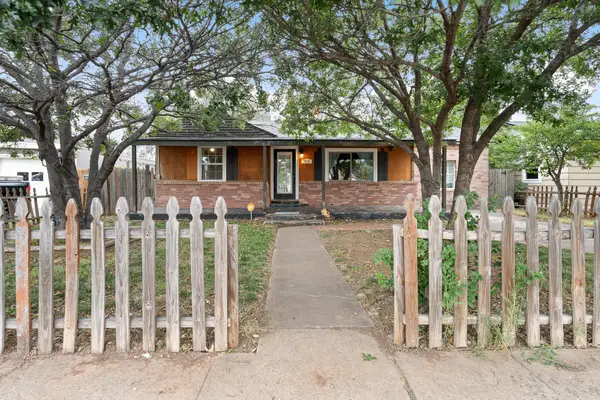 $150,000Active3 beds 1 baths1,314 sq. ft.
$150,000Active3 beds 1 baths1,314 sq. ft.1018 Bagarry Street, Amarillo, TX 79104-3230
MLS# 25-8247Listed by: REAL BROKER, LLC
