9403 Stonecrest Drive, Amarillo, TX 79118-1731
Local realty services provided by:ERA Courtyard Real Estate
9403 Stonecrest Drive,Amarillo, TX 79118-1731
$775,000
- 4 Beds
- 4 Baths
- 2,900 sq. ft.
- Single family
- Active
Listed by:holly bryant
Office:rockone realty, llc.
MLS#:25-7849
Source:TX_AAOR
Price summary
- Price:$775,000
- Price per sq. ft.:$267.24
- Monthly HOA dues:$10
About this home
Luxury meets comfort in this former award-winning Parade Home. Step into modern elegance with this beautifully designed 4-bedroom, 3.5-bath smart home, where every detail has been thoughtfully curated for comfort, convenience, and style.
The spacious open-concept living area features a cozy fireplace, perfect for relaxing evenings or entertaining guests. Custom cabinetry throughout the home offers both functionality and a high-end touch, blending seamlessly with premium finishes.
Whether you're hosting a party or enjoying a quiet night in, you'll love the built-in surround sound system—indoors and out—that sets the perfect mood at the touch of a button.
Out back, your private oasis awaits. Enjoy a sparkling pool and hot tub, multiple outdoor TVs, and a covered patio complete with its own fireplace ideal for year-round gatherings.
Every inch of this home is smart-enabled, giving you full control over temperature, entertainment, and security from anywhere.
With four generously sized bedrooms, 3.5 luxurious baths, and indoor/outdoor living designed to impress, this home delivers the ultimate in modern living.
Contact an agent
Home facts
- Year built:2020
- Listing ID #:25-7849
- Added:15 day(s) ago
- Updated:September 23, 2025 at 01:50 AM
Rooms and interior
- Bedrooms:4
- Total bathrooms:4
- Full bathrooms:3
- Half bathrooms:1
- Living area:2,900 sq. ft.
Heating and cooling
- Cooling:Central Air, Electric
- Heating:Electric, Natural gas
Structure and exterior
- Year built:2020
- Building area:2,900 sq. ft.
Schools
- High school:Randall
- Middle school:Randall Junior High School
- Elementary school:Sundown
Utilities
- Water:City
- Sewer:City
Finances and disclosures
- Price:$775,000
- Price per sq. ft.:$267.24
New listings near 9403 Stonecrest Drive
- New
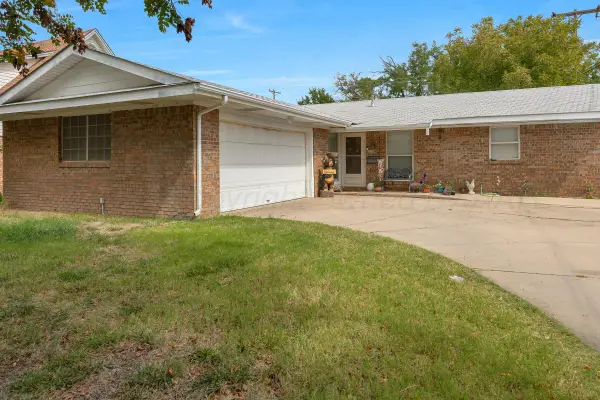 $200,000Active3 beds 2 baths1,353 sq. ft.
$200,000Active3 beds 2 baths1,353 sq. ft.3613 Teckla Boulevard, Amarillo, TX 79109-4345
MLS# 25-8271Listed by: KELLER WILLIAMS REALTY AMARILLO - New
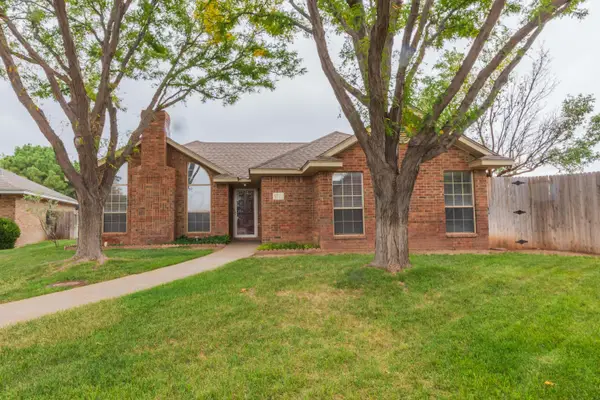 $225,000Active3 beds 2 baths1,327 sq. ft.
$225,000Active3 beds 2 baths1,327 sq. ft.6721 Emerald Court, Amarillo, TX 79124-1143
MLS# 25-8272Listed by: ROCKONE REALTY, LLC - New
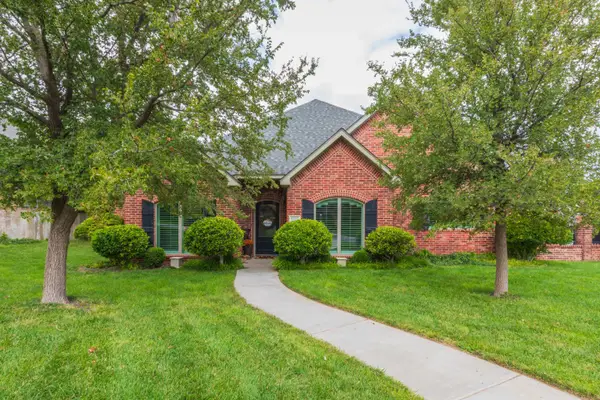 $580,000Active4 beds 3 baths3,195 sq. ft.
$580,000Active4 beds 3 baths3,195 sq. ft.6502 Willow Oak Place, Amarillo, TX 79124-4980
MLS# 25-8268Listed by: KELLER WILLIAMS REALTY AMARILLO - New
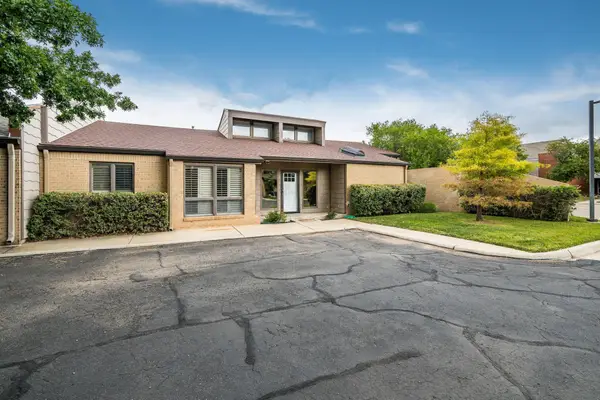 $259,000Active2 beds 3 baths2,060 sq. ft.
$259,000Active2 beds 3 baths2,060 sq. ft.2 Brennan Court, Amarillo, TX 79121-1058
MLS# 25-8264Listed by: REAL BROKER, LLC - New
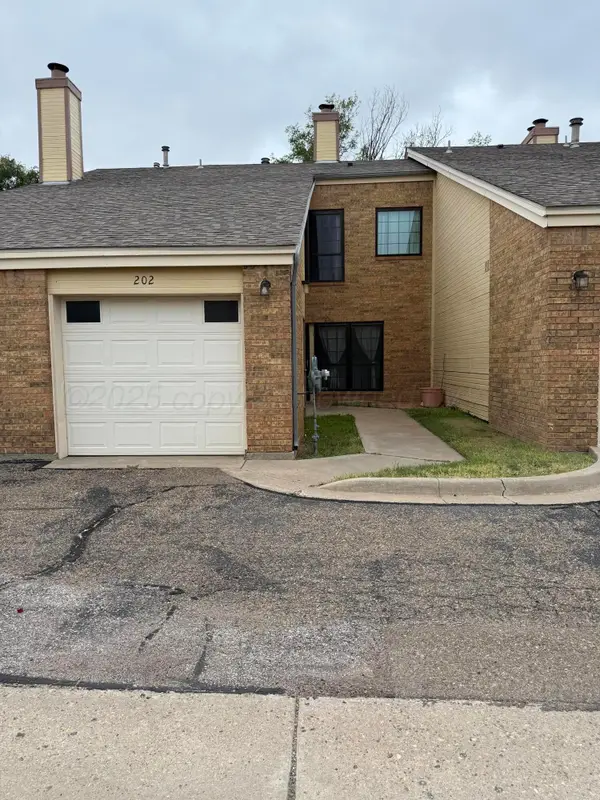 $150,000Active2 beds 3 baths1,140 sq. ft.
$150,000Active2 beds 3 baths1,140 sq. ft.1801 Steeplechase #202 Drive, Amarillo, TX 79106-1927
MLS# 25-8261Listed by: ROCKONE REALTY, LLC - New
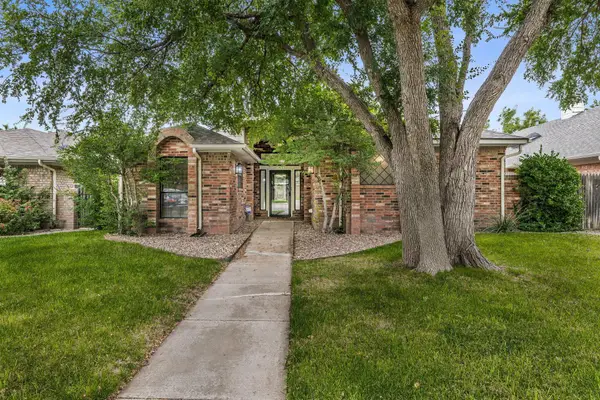 $215,000Active2 beds 2 baths1,613 sq. ft.
$215,000Active2 beds 2 baths1,613 sq. ft.4103 Stony Point, Amarillo, TX 79121
MLS# 25-8259Listed by: MGROUP - New
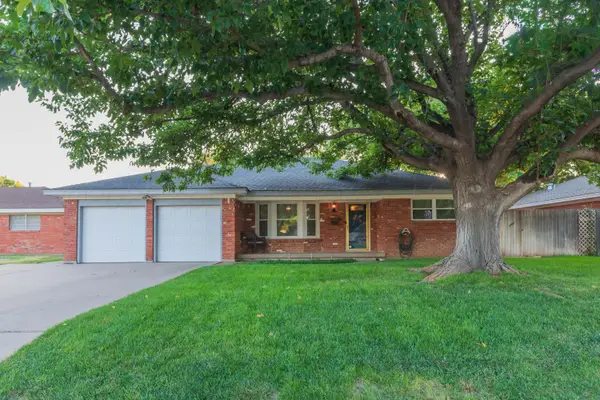 $295,000Active3 beds 2 baths2,264 sq. ft.
$295,000Active3 beds 2 baths2,264 sq. ft.4919 Yale Street, Amarillo, TX 79109-5826
MLS# 25-8260Listed by: COLDWELL BANKER FIRST EQUITY - New
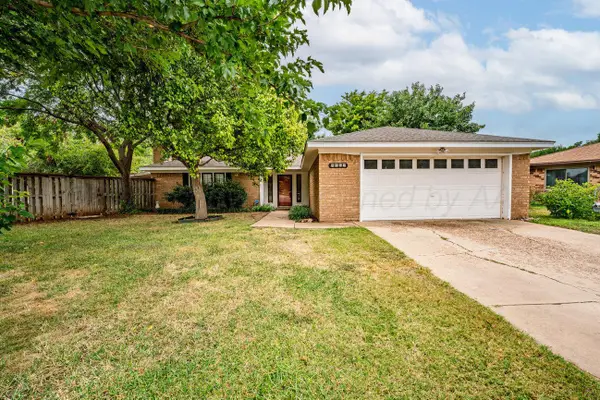 $239,900Active3 beds 2 baths1,887 sq. ft.
$239,900Active3 beds 2 baths1,887 sq. ft.5107 Greenway Place, Amarillo, TX 79109-5820
MLS# 25-8256Listed by: ASSIST-2-SELL, BUYERS AND SELLERS CHOICE REALTY - New
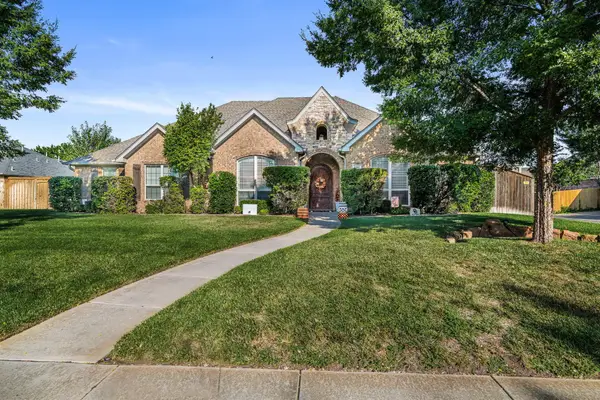 $589,000Active4 beds 3 baths3,149 sq. ft.
$589,000Active4 beds 3 baths3,149 sq. ft.4604 Van Winkle Drive, Amarillo, TX 79119-6425
MLS# 25-8254Listed by: GAUT WHITTENBURG EMERSON COMMERCIAL REAL ESTATE, LLC - New
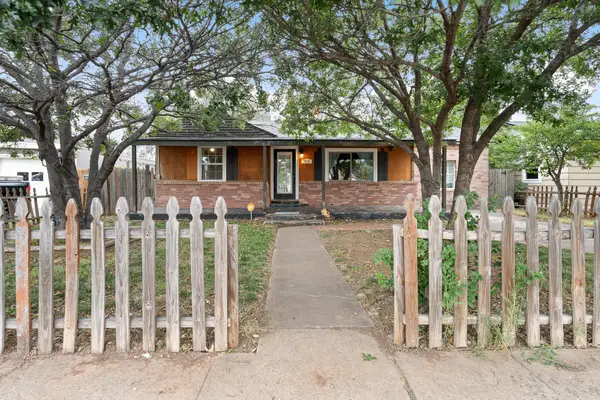 $150,000Active3 beds 1 baths1,314 sq. ft.
$150,000Active3 beds 1 baths1,314 sq. ft.1018 Bagarry Street, Amarillo, TX 79104-3230
MLS# 25-8247Listed by: REAL BROKER, LLC
