2643 Stowers Street, Anna, TX 75409
Local realty services provided by:ERA Empower
2643 Stowers Street,Anna, TX 75409
$299,990
- 3 Beds
- 2 Baths
- 1,518 sq. ft.
- Single family
- Pending
Listed by:april maki(512) 364-5196
Office:brightland homes brokerage, llc.
MLS#:20819307
Source:GDAR
Price summary
- Price:$299,990
- Price per sq. ft.:$197.62
- Monthly HOA dues:$54.17
About this home
Discover the ideal single-story home for you at Brightland! The Horizon floor plan spans a generous 1,518 sq ft and is designed with a spacious and open concept that maximizes everyday living. The layout flows effortlessly from the inviting dining room and the expansive great room into your stunning kitchen, which is equipped with an abundance of storage cabinets and countertop space, high-quality stainless steel appliances, and a large corner pantry, perfect for storing all your culinary essentials. Retreat to the owner’s suite, which is thoughtfully positioned away from the main living areas to ensure privacy and tranquility. Here, you'll find a beautifully appointed bathroom featuring a dual sink vanity for added convenience, a roomy shower, and a sizable private closet to accommodate your wardrobe. Additionally, the home includes two well-sized bedrooms situated in their own dedicated section, creating an ideal area for children or guests, complete with easy access to a nearby full bathroom. This thoughtful design makes the Horizon floor plan not just a house, but a warm and welcoming home where you can create lasting memories. Churchill is set to feature an array of amenities for the whole family, including a proposed on-site elementary school, a picturesque lake, scenic community trails, and a state-of-the-art amenity center boasting a sparkling swimming pool and inviting cabana, ideal for relaxing weekends and vibrant community gatherings. Living in Churchill means having the best of both worlds. You can enjoy the tranquility of small-town living while within reach of urban amenities. Take advantage of various local attractions, including Forrest Moore Park and Slayter Creek Park, where outdoor enthusiasts can indulge in recreational activities such as disc golf, basketball, and tennis. Churchill's prime location places it within close proximity to Anna and McKinney, offering residents the convenience of nearby urban amenities.
Contact an agent
Home facts
- Year built:2025
- Listing ID #:20819307
- Added:216 day(s) ago
- Updated:October 17, 2025 at 07:20 AM
Rooms and interior
- Bedrooms:3
- Total bathrooms:2
- Full bathrooms:2
- Living area:1,518 sq. ft.
Heating and cooling
- Cooling:Central Air, Electric
- Heating:Central, Electric
Structure and exterior
- Roof:Composition
- Year built:2025
- Building area:1,518 sq. ft.
- Lot area:0.1 Acres
Schools
- High school:Van Alstyne
- Elementary school:John and Nelda Partin
Finances and disclosures
- Price:$299,990
- Price per sq. ft.:$197.62
New listings near 2643 Stowers Street
- New
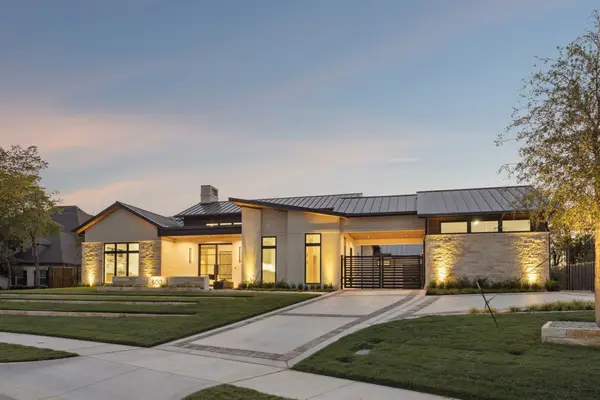 $2,995,000Active4 beds 5 baths4,470 sq. ft.
$2,995,000Active4 beds 5 baths4,470 sq. ft.600 Pemberton Drive, Southlake, TX 76092
MLS# 21087238Listed by: COMPASS RE TEXAS, LLC - New
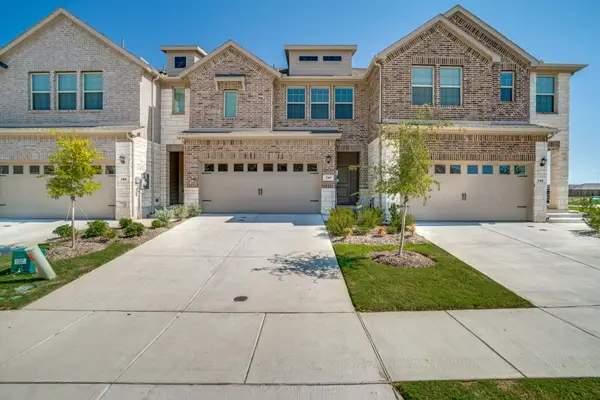 $273,000Active2 beds 3 baths1,536 sq. ft.
$273,000Active2 beds 3 baths1,536 sq. ft.716 Lone Rock Drive, Anna, TX 75409
MLS# 21087803Listed by: ORCHARD BROKERAGE - New
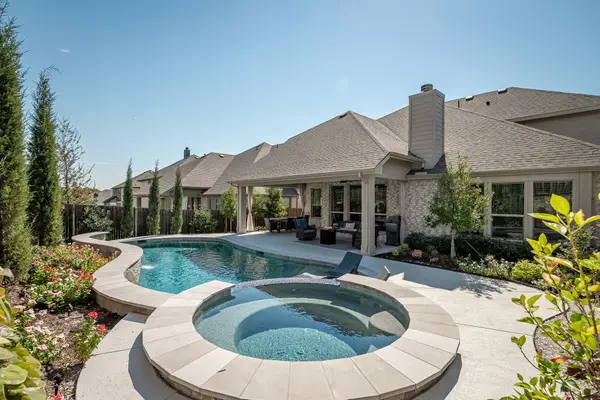 $665,000Active5 beds 4 baths3,444 sq. ft.
$665,000Active5 beds 4 baths3,444 sq. ft.1312 Brentfield Drive, Anna, TX 75409
MLS# 21082689Listed by: COLDWELL BANKER REALTY - New
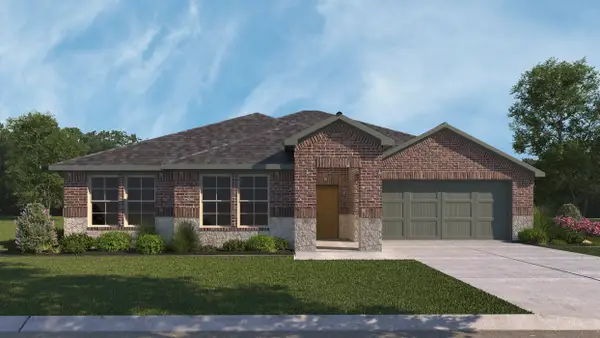 $393,990Active4 beds 2 baths1,916 sq. ft.
$393,990Active4 beds 2 baths1,916 sq. ft.1513 Harlow Boulevard, Anna, TX 75409
MLS# 21088455Listed by: DR HORTON, AMERICA'S BUILDER - New
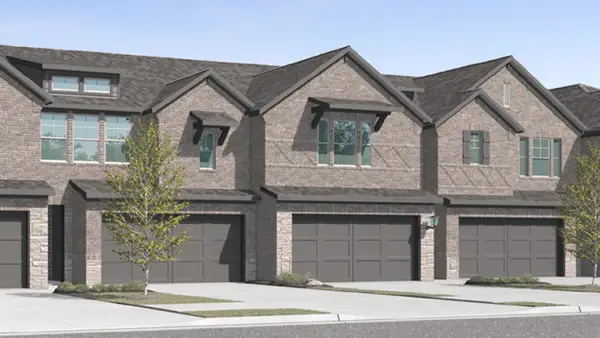 $289,990Active2 beds 3 baths1,547 sq. ft.
$289,990Active2 beds 3 baths1,547 sq. ft.748 Thorn Creek Drive, Anna, TX 75409
MLS# 21088492Listed by: DR HORTON, AMERICA'S BUILDER - New
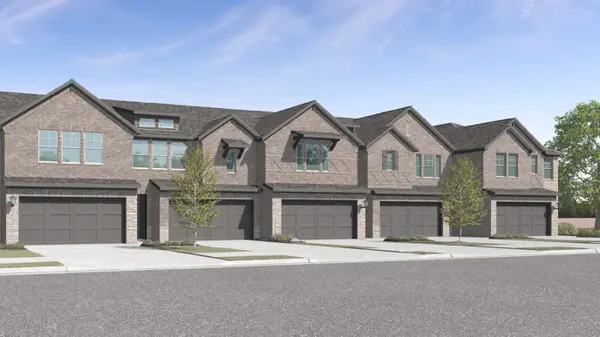 $309,990Active3 beds 3 baths1,675 sq. ft.
$309,990Active3 beds 3 baths1,675 sq. ft.752 Thorn Creek Drive, Anna, TX 75409
MLS# 21088496Listed by: DR HORTON, AMERICA'S BUILDER - New
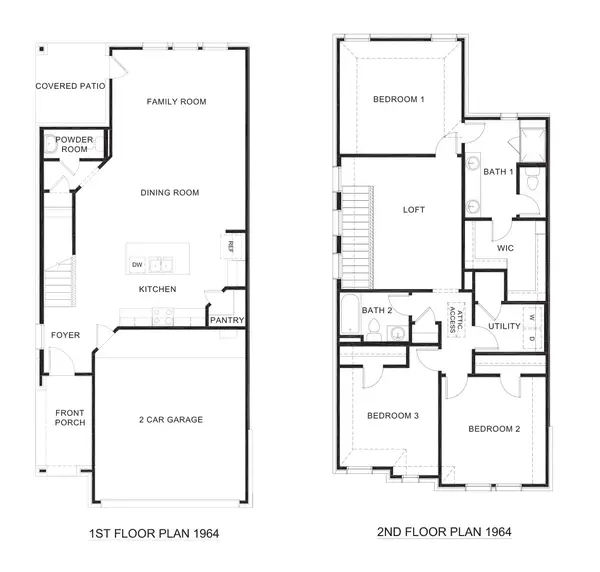 $339,990Active3 beds 3 baths1,964 sq. ft.
$339,990Active3 beds 3 baths1,964 sq. ft.756 Thorn Creek Drive, Anna, TX 75409
MLS# 21088498Listed by: DR HORTON, AMERICA'S BUILDER - New
 $795,000Active5 beds 5 baths5,584 sq. ft.
$795,000Active5 beds 5 baths5,584 sq. ft.136 Oak Creek Drive, Anna, TX 75409
MLS# 21087787Listed by: GREAT WESTERN REALTY - New
 $324,990Active4 beds 2 baths2,022 sq. ft.
$324,990Active4 beds 2 baths2,022 sq. ft.2024 Jeanine Drive, Anna, TX 75409
MLS# 21088085Listed by: RE/MAX TOWN & COUNTRY - Open Sun, 2 to 4pmNew
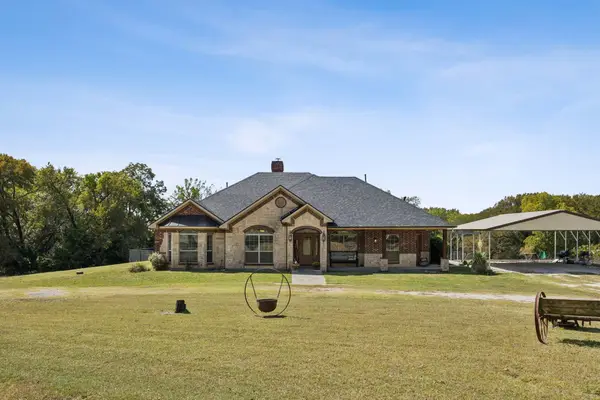 $1,175,000Active3 beds 3 baths2,180 sq. ft.
$1,175,000Active3 beds 3 baths2,180 sq. ft.2343 W Fm 455, Anna, TX 75409
MLS# 21079498Listed by: KELLER WILLIAMS REALTY DPR
