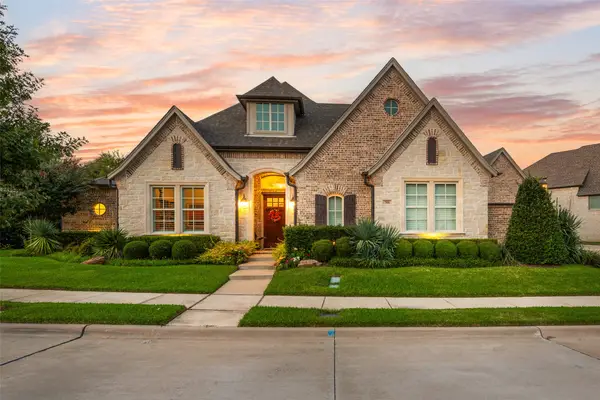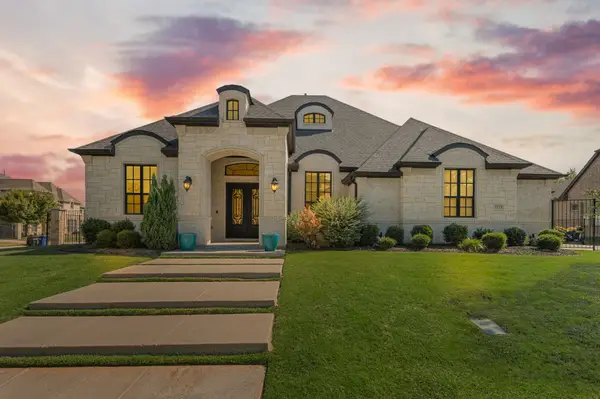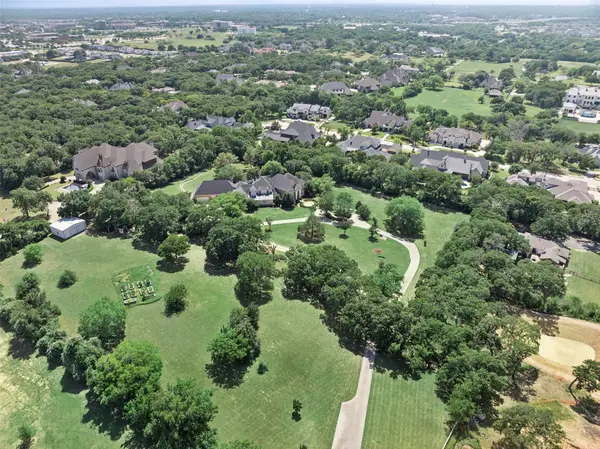600 Pemberton Drive, Southlake, TX 76092
Local realty services provided by:ERA Newlin & Company
Upcoming open houses
- Sun, Oct 1912:00 pm - 03:00 pm
Listed by:jeannie anderson817-313-8004
Office:compass re texas, llc.
MLS#:21087238
Source:GDAR
Price summary
- Price:$2,995,000
- Price per sq. ft.:$670.02
- Monthly HOA dues:$208.33
About this home
Stunning hard to find 1-story custom home in the heart of Southlake. The inviting foyer welcomes guests with elegance, while a private study with a sleek glass door provides a refined workspace. At the heart of the home is the gourmet kitchen with a striking waterfall quartz island and top-tier Wolf and Sub-Zero appliances, complemented by a second prep kitchen ideal for effortless entertaining. The primary suite features a spa-inspired bath with floating vanities, designer fixtures, and a custom walk-in closet with a center island. The family room’s expansive sliding doors extend the living space outdoors, leading to a covered patio with a cozy fireplace. Designed for ultimate comfort and privacy, the home offers a well-appointed guest suite and two additional bedrooms, each with ensuite baths. The game and media room is a true entertainment haven, complete with a wet bar and sliding doors to the backyard, creating seamless indoor-outdoor flow. The backyard offers space for a pickleball or sport court, a putting green, or a trampoline area providing endless possibilities for family fun. Thoughtfully designed for convenience, owners may enter from the garage or through the porte cochere from a private gated motor court. Every detail of this home has been meticulously planned, from the floor-to-ceiling windows and wide-plank white oak flooring to LED lighting accents and designer finishes. DeCavitte Properties, a custom homebuilder known for their exceptional craftsmanship and attention to detail is once again building a home that exemplifies timeless elegance and modern luxury for an unforgettable living experience.
Minutes form Southlake Town Square, shopping, restaurants, Central Market and DFW Airport.
Contact an agent
Home facts
- Year built:2025
- Listing ID #:21087238
- Added:1 day(s) ago
- Updated:October 17, 2025 at 08:47 PM
Rooms and interior
- Bedrooms:4
- Total bathrooms:5
- Full bathrooms:4
- Half bathrooms:1
- Living area:4,470 sq. ft.
Heating and cooling
- Cooling:Ceiling Fans, Central Air, Electric, Humidity Control, Multi Units
- Heating:Natural Gas, Zoned
Structure and exterior
- Roof:Metal
- Year built:2025
- Building area:4,470 sq. ft.
- Lot area:0.47 Acres
Schools
- High school:Carroll
- Middle school:Carroll
- Elementary school:Johnson
Finances and disclosures
- Price:$2,995,000
- Price per sq. ft.:$670.02
- Tax amount:$6,127
New listings near 600 Pemberton Drive
- New
 $1,450,000Active1.01 Acres
$1,450,000Active1.01 Acres3 Hideaway, Southlake, TX 76092
MLS# 21087870Listed by: EXP REALTY LLC - New
 $1,275,000Active4 beds 3 baths3,929 sq. ft.
$1,275,000Active4 beds 3 baths3,929 sq. ft.607 Timber Lake Circle, Southlake, TX 76092
MLS# 21082170Listed by: REAL BROKER, LLC - New
 $3,795,000Active3 beds 3 baths2,537 sq. ft.
$3,795,000Active3 beds 3 baths2,537 sq. ft.813 Shady Lane, Southlake, TX 76092
MLS# 21088612Listed by: MCKINNON REAL ESTATE - Open Sun, 2 to 4pmNew
 $1,577,000Active4 beds 4 baths3,842 sq. ft.
$1,577,000Active4 beds 4 baths3,842 sq. ft.701 Winding Ridge Trail, Southlake, TX 76092
MLS# 21062871Listed by: LILY MOORE REALTY - Open Sat, 11am to 1pmNew
 $1,400,000Active4 beds 4 baths4,016 sq. ft.
$1,400,000Active4 beds 4 baths4,016 sq. ft.1213 Rothschild Boulevard, Southlake, TX 76092
MLS# 21089176Listed by: C21 FINE HOMES JUDGE FITE - New
 $1,350,000Active1.06 Acres
$1,350,000Active1.06 Acres2080 E (lot 1) Dove Road, Southlake, TX 76092
MLS# 21087968Listed by: ALLIE BETH ALLMAN & ASSOCIATES - New
 $1,350,000Active1.01 Acres
$1,350,000Active1.01 Acres2080 E (lot 5) Dove Road, Southlake, TX 76092
MLS# 21088495Listed by: ALLIE BETH ALLMAN & ASSOCIATES - New
 $1,285,000Active1.11 Acres
$1,285,000Active1.11 Acres1196 W Continental Boulevard, Southlake, TX 76092
MLS# 21088182Listed by: TYLER NEW - New
 $1,599,999Active5 beds 5 baths4,307 sq. ft.
$1,599,999Active5 beds 5 baths4,307 sq. ft.501 Fox Glen, Southlake, TX 76092
MLS# 21086592Listed by: ALLIE BETH ALLMAN & ASSOCIATES
