401 Pegasus Ridge, Argyle, TX 76226
Local realty services provided by:ERA Steve Cook & Co, Realtors
401 Pegasus Ridge,Argyle, TX 76226
$1,000,000
- 4 Beds
- 3 Baths
- 3,467 sq. ft.
- Single family
- Pending
Listed by:kourtney schniederjan940-294-6916
Office:magnolia realty
MLS#:21048306
Source:GDAR
Price summary
- Price:$1,000,000
- Price per sq. ft.:$288.43
- Monthly HOA dues:$129.17
About this home
Welcome Home! This breathtaking residence blends generous space with timeless charm. Step inside to a bright, spacious home office overlooking the picturesque neighborhood, ideal for working or studying from home. The sun-drenched living room is a true centerpiece, framed by expansive picture windows that bathe the space in warm, natural light from sunrise to sunset. High ceilings and an open layout create an airy, inviting atmosphere, perfect for cozy mornings, lively gatherings, or simply enjoying the quiet view. The chef’s kitchen is a true showstopper, showcasing a massive island with built-in cabinetry, a walk-in pantry, and a double oven, perfect for everyday meals or entertaining. The serene primary suite offers a peaceful retreat, complete with a spa-like ensuite bath boasting sleek white cabinetry, abundant counter space, a luxurious soaking tub, and a walk-in shower. Upstairs is thoughtfully designed for both privacy and fun, featuring a spacious family room ideal for movie nights, while on the opposite side of the staircase two additional bedrooms offer comfort and ample space for loved ones or guests. The backyard is an outdoor haven. A spacious covered patio provides the ideal spot for grilling, dining al fresco, or simply relaxing with a glass of sweet tea. The expansive lawn offers room for play, gardening, or even a future pool, perfect for enjoying those beautiful Texas nights year-round.
Contact an agent
Home facts
- Year built:2020
- Listing ID #:21048306
- Added:8 day(s) ago
- Updated:September 26, 2025 at 07:43 PM
Rooms and interior
- Bedrooms:4
- Total bathrooms:3
- Full bathrooms:3
- Living area:3,467 sq. ft.
Heating and cooling
- Cooling:Ceiling Fans, Central Air, Electric
- Heating:Central, Fireplaces, Natural Gas
Structure and exterior
- Roof:Composition
- Year built:2020
- Building area:3,467 sq. ft.
- Lot area:0.35 Acres
Schools
- High school:Argyle
- Middle school:Argyle
- Elementary school:Hilltop
Finances and disclosures
- Price:$1,000,000
- Price per sq. ft.:$288.43
- Tax amount:$16,901
New listings near 401 Pegasus Ridge
- New
 $555,855Active4 beds 4 baths2,768 sq. ft.
$555,855Active4 beds 4 baths2,768 sq. ft.3900 Yarrow Drive, Argyle, TX 76226
MLS# 21065002Listed by: ESCAPE REALTY - New
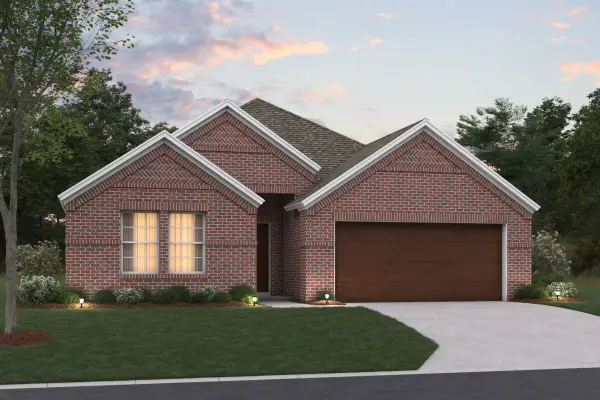 $426,454Active4 beds 3 baths2,106 sq. ft.
$426,454Active4 beds 3 baths2,106 sq. ft.3912 Birch Lane, Argyle, TX 76226
MLS# 21064854Listed by: ESCAPE REALTY - New
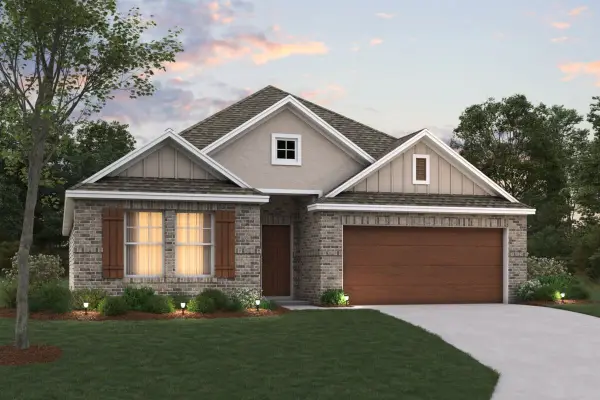 $404,289Active4 beds 2 baths1,958 sq. ft.
$404,289Active4 beds 2 baths1,958 sq. ft.3908 Birch Lane, Argyle, TX 76226
MLS# 21064770Listed by: ESCAPE REALTY - New
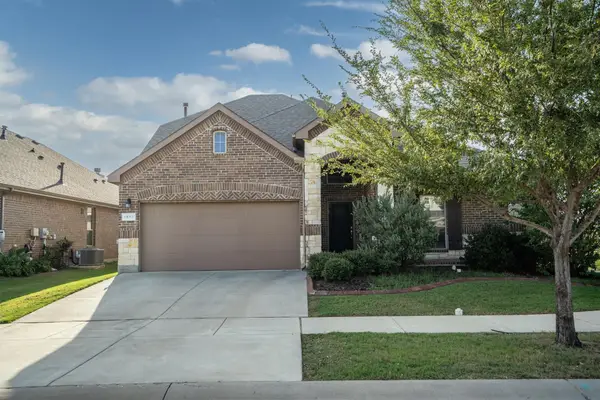 $430,000Active4 beds 3 baths2,251 sq. ft.
$430,000Active4 beds 3 baths2,251 sq. ft.1613 Canary Lane, Argyle, TX 76226
MLS# 21040049Listed by: KELLER WILLIAMS REALTY-FM - Open Sat, 11am to 3pmNew
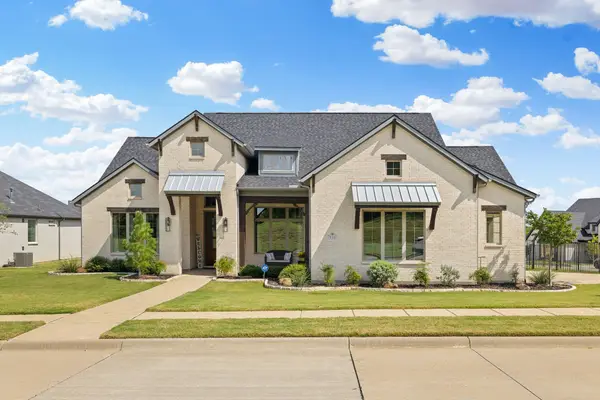 $884,999Active4 beds 5 baths3,628 sq. ft.
$884,999Active4 beds 5 baths3,628 sq. ft.320 Carrington Drive, Argyle, TX 76226
MLS# 21066323Listed by: MONUMENT REALTY - New
 $1,155,000Active4 beds 5 baths4,234 sq. ft.
$1,155,000Active4 beds 5 baths4,234 sq. ft.1210 Bailey Drive, Argyle, TX 76226
MLS# 21061113Listed by: EXP REALTY, LLC - New
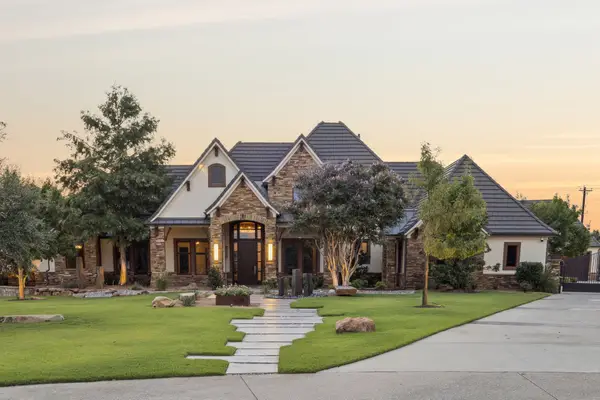 $2,400,000Active4 beds 5 baths4,639 sq. ft.
$2,400,000Active4 beds 5 baths4,639 sq. ft.701 Corsica Court, Argyle, TX 76226
MLS# 21069170Listed by: COMPASS RE TEXAS, LLC - New
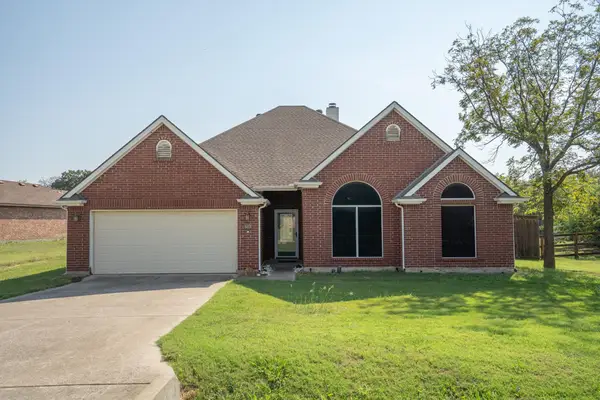 $525,000Active4 beds 2 baths2,310 sq. ft.
$525,000Active4 beds 2 baths2,310 sq. ft.613 Charyl Lynn Drive, Argyle, TX 76226
MLS# 21054267Listed by: LOCAL PRO REALTY LLC - Open Sat, 12 to 2pmNew
 $699,000Active5 beds 5 baths3,825 sq. ft.
$699,000Active5 beds 5 baths3,825 sq. ft.7021 Broomsedge Drive, Argyle, TX 76226
MLS# 21068707Listed by: BEEM REALTY, LLC - New
 $1,199,000Active4 beds 3 baths2,259 sq. ft.
$1,199,000Active4 beds 3 baths2,259 sq. ft.635 Old Justin Road, Argyle, TX 76226
MLS# 21067561Listed by: AGENCY DALLAS PARK CITIES, LLC
