424 Parkside Drive, Argyle, TX 76226
Local realty services provided by:ERA Steve Cook & Co, Realtors
Listed by:rosemary busby214-729-2673
Office:keller williams realty-fm
MLS#:20976621
Source:GDAR
Price summary
- Price:$382,000
- Price per sq. ft.:$190.9
- Monthly HOA dues:$398
About this home
Luxury can be yours in this C B JENI DALTON II floor plan which has been upgraded! The abundant windows on the first floor are enhanced by the Levolor top-down, bottom-up cordless blinds that put you in control of privacy and the amount of natural light that allowed to fill this beautifully upgraded space! From Pergo water tight laminate flooring that provides versatility for everyday living to the upgraded finishes of the hardware, this end unit townhome has been taken to the next level! The kitchen boasts of sleek stainless steel appliances, topped by elegant countertops and framed with a designer backsplash and a perfectly sized kitchen island. The fixtures in the downstairs half-bath also reflect the elegance of the living area and kitchen. Upstairs, the primary bedroom is a true retreat with a large walk in closet and en suite bath which gives spa vibes! The generously sized secondary bedrooms flank the game room or flex area which is perfect for relaxing. This SMART home is energy-efficient and has a tankless water heater, gas heat, a 16 SEER AC system with a 10 year parts warranty, new ceiling fans in the living area and primary bedroom. Are you ready to move? Love the floorplan? Let’s talk!
Contact an agent
Home facts
- Year built:2024
- Listing ID #:20976621
- Added:106 day(s) ago
- Updated:October 05, 2025 at 11:45 AM
Rooms and interior
- Bedrooms:3
- Total bathrooms:3
- Full bathrooms:2
- Half bathrooms:1
- Living area:2,001 sq. ft.
Heating and cooling
- Cooling:Central Air, Electric
- Heating:Central, Natural Gas
Structure and exterior
- Roof:Composition
- Year built:2024
- Building area:2,001 sq. ft.
- Lot area:0.06 Acres
Schools
- High school:Argyle
- Middle school:Argyle
- Elementary school:Argyle West
Finances and disclosures
- Price:$382,000
- Price per sq. ft.:$190.9
- Tax amount:$585
New listings near 424 Parkside Drive
- Open Sun, 1 to 3pmNew
 $489,900Active4 beds 3 baths2,514 sq. ft.
$489,900Active4 beds 3 baths2,514 sq. ft.1908 Quail Lane, Argyle, TX 76226
MLS# 21076090Listed by: PROVIDENCE GROUP REALTY - Open Sun, 2 to 4pmNew
 $735,000Active4 beds 3 baths2,765 sq. ft.
$735,000Active4 beds 3 baths2,765 sq. ft.1800 Harrier Lane, Argyle, TX 76226
MLS# 21078045Listed by: COLDWELL BANKER REALTY - New
 $535,000Active4 beds 3 baths2,776 sq. ft.
$535,000Active4 beds 3 baths2,776 sq. ft.1608 Canary Lane, Argyle, TX 76226
MLS# 21070187Listed by: BERKSHIRE HATHAWAYHS PENFED TX - New
 $564,999Active3 beds 2 baths2,591 sq. ft.
$564,999Active3 beds 2 baths2,591 sq. ft.431 Bent Creek Cove, Argyle, TX 76226
MLS# 21073386Listed by: REAL BROKER, LLC - New
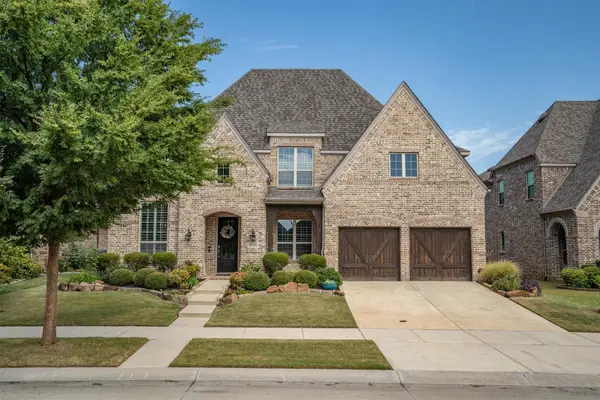 $665,000Active4 beds 3 baths3,459 sq. ft.
$665,000Active4 beds 3 baths3,459 sq. ft.1424 10th Street, Argyle, TX 76226
MLS# 21067544Listed by: MAGNOLIA REALTY - Open Sun, 12 to 2pmNew
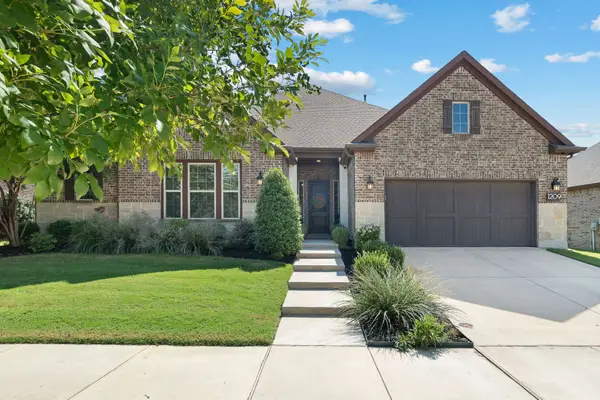 $650,000Active4 beds 4 baths3,320 sq. ft.
$650,000Active4 beds 4 baths3,320 sq. ft.1209 6th Street, Argyle, TX 76226
MLS# 21073422Listed by: COLDWELL BANKER REALTY - New
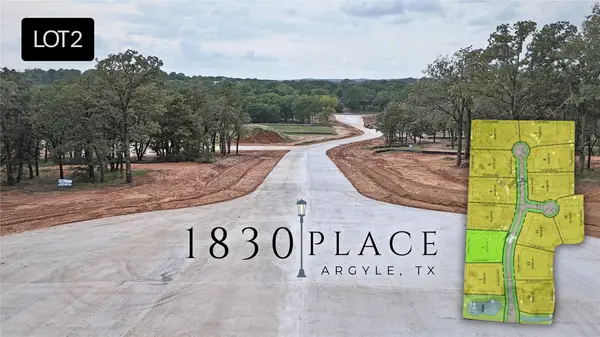 $640,000Active1 Acres
$640,000Active1 Acres9817 Linington Lane, Argyle, TX 76226
MLS# 21049977Listed by: TYLER NEW - New
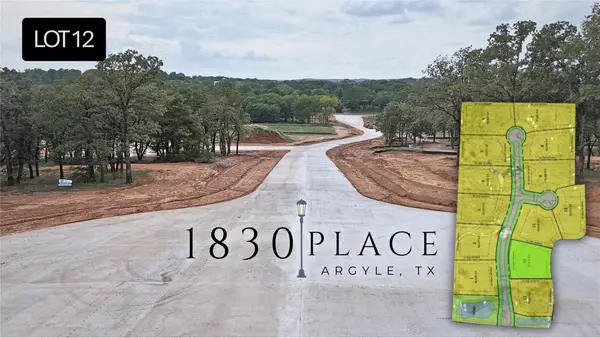 $625,000Active1 Acres
$625,000Active1 Acres9816 Linington Lane, Argyle, TX 76226
MLS# 21050102Listed by: TYLER NEW 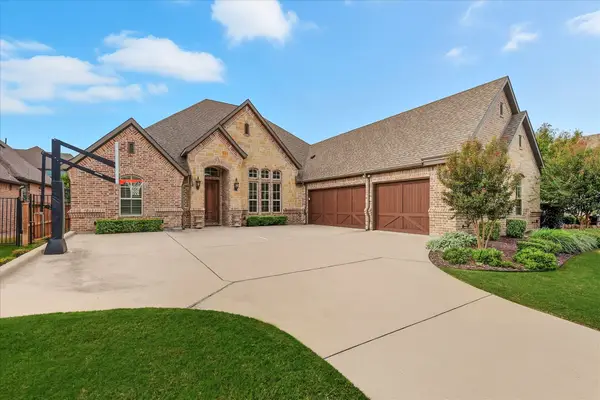 $822,500Pending4 beds 3 baths3,053 sq. ft.
$822,500Pending4 beds 3 baths3,053 sq. ft.408 Ellison Trace, Argyle, TX 76226
MLS# 21072192Listed by: FATHOM REALTY, LLC- Open Sat, 10am to 1pmNew
 $1,749,000Active4 beds 6 baths4,270 sq. ft.
$1,749,000Active4 beds 6 baths4,270 sq. ft.1441 Ranchview Road, Argyle, TX 76226
MLS# 21075639Listed by: PIONEER DFW REALTY, LLC
