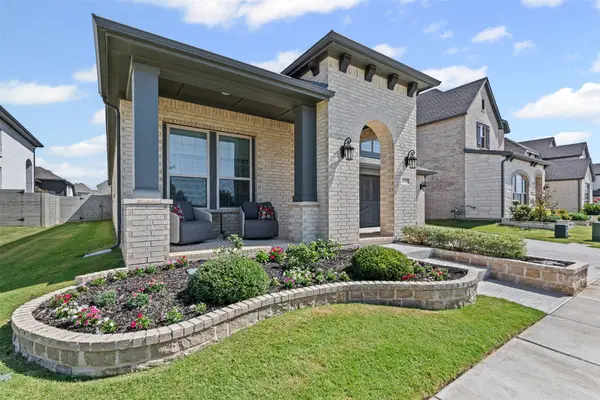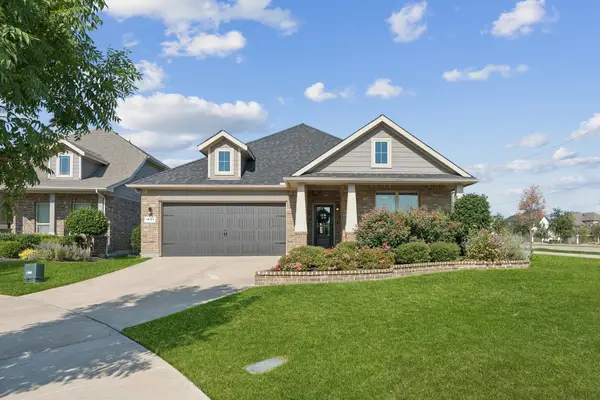704 Gibbons Road S, Argyle, TX 76226
Local realty services provided by:ERA Steve Cook & Co, Realtors

Listed by:susie fitzgerald817-203-4919
Office:keller williams realty
MLS#:20976545
Source:GDAR
Sorry, we are unable to map this address
Price summary
- Price:$1,599,000
About this home
This re-imagined country estate has been redesigned from the studs up—featuring new electrical, plumbing, energy-efficient Pella windows, full encapsulation in foam insulation and a new roof in 2022. Step inside to find soaring ceilings & an open-concept design for a light, airy feel. A 16' stone fireplace with gas logs anchors the living-dining rooms. The gourmet kitchen features quartz-topped custom cabinetry, a massive center island with tailored storage, and a built-in Frigidaire refrigerator, Bosch dishwasher, farmhouse sink, and oversized Bertazzoni gas range. Large windows above the sink provide peaceful views of the front lawn and fill the kitchen with light.
At the heart of the home, the living room opens to a wall of Pella windows showcasing the back acreage. The flexible floor plan includes two separate primary suites—perfect for multigenerational living. The main primary suite features a luxurious 8’ x 13’ custom closet with built-in vanity, and a spa-inspired en suite bath with oversized steam shower, soaking tub, and dual vanities. A second primary suite offers ideal accommodations for guests or extended family. Two additional bedrooms off a private hallway share a Jack-and-Jill bathroom and are flanked by built-in cabinetry and cubbies for added storage. Step outside to enjoy a large covered patio and a serene, spacious yard—ready for gatherings, gardening, or simply enjoying the view. The property includes a charming chicken coop with an attached storage shed, and seven laying hens that convey. Beyond the fence, a 1,400 SF barn includes 4 stalls, a tack room & electricity. 2 fully fenced acres of pasture (with current Ag exemption) are home to 2 Boer goats, also available to stay. The grounds feature a large garden, fruit trees, and a cozy fire pit tucked under the trees. Located in the highly acclaimed Argyle ISD and just five minutes from Liberty Christian School, this exceptional retreat offers the best of country living—without an HOA.
Contact an agent
Home facts
- Year built:1978
- Listing Id #:20976545
- Added:60 day(s) ago
- Updated:August 22, 2025 at 06:34 AM
Rooms and interior
- Bedrooms:4
- Total bathrooms:4
- Full bathrooms:3
- Half bathrooms:1
Heating and cooling
- Cooling:Ceiling Fans, Central Air, Electric, Zoned
- Heating:Central, Propane, Zoned
Structure and exterior
- Roof:Composition
- Year built:1978
Schools
- High school:Argyle
- Middle school:Argyle
- Elementary school:Hilltop
Finances and disclosures
- Price:$1,599,000
- Tax amount:$10,995
New listings near 704 Gibbons Road S
- New
 $450,000Active3 beds 3 baths2,433 sq. ft.
$450,000Active3 beds 3 baths2,433 sq. ft.331 Granger Circle, Argyle, TX 76226
MLS# 21039195Listed by: CENTURY 21 JUDGE FITE CO. - Open Sat, 2 to 4pmNew
 $425,000Active3 beds 3 baths2,310 sq. ft.
$425,000Active3 beds 3 baths2,310 sq. ft.804 Lamp Post Lane, Argyle, TX 76226
MLS# 21037979Listed by: KELLER WILLIAMS REALTY-FM - New
 $545,000Active4 beds 4 baths3,123 sq. ft.
$545,000Active4 beds 4 baths3,123 sq. ft.400 Spring Creek Drive, Argyle, TX 76226
MLS# 21037300Listed by: RE/MAX CROSS COUNTRY - Open Sat, 2am to 4pmNew
 $543,900Active4 beds 3 baths2,363 sq. ft.
$543,900Active4 beds 3 baths2,363 sq. ft.1116 Grassy Lane, Argyle, TX 76226
MLS# 21031274Listed by: SELLING SOUTHLAKE - New
 $435,000Active4 beds 3 baths2,189 sq. ft.
$435,000Active4 beds 3 baths2,189 sq. ft.1621 Bunting Drive, Argyle, TX 76226
MLS# 21031713Listed by: MARTINI REALTY LLC - Open Sat, 1 to 3pmNew
 $1,200,000Active4 beds 5 baths4,307 sq. ft.
$1,200,000Active4 beds 5 baths4,307 sq. ft.7109 Eagles Ridge Court, Argyle, TX 76226
MLS# 21034724Listed by: SOUTHERN COLLECTIVE REALTY - New
 $505,000Active4 beds 3 baths2,839 sq. ft.
$505,000Active4 beds 3 baths2,839 sq. ft.8950 Mustang Way, Argyle, TX 76226
MLS# 21037910Listed by: OGH REAL ESTATE LLC - Open Sat, 12 to 2pmNew
 $885,000Active4 beds 4 baths3,104 sq. ft.
$885,000Active4 beds 4 baths3,104 sq. ft.405 Canyon Oaks Drive, Argyle, TX 76226
MLS# 21037174Listed by: RE/MAX DFW ASSOCIATES - Open Fri, 1 to 3pmNew
 $6,500,000Active6 beds 7 baths9,563 sq. ft.
$6,500,000Active6 beds 7 baths9,563 sq. ft.201 Quiet Cove Court, Argyle, TX 76226
MLS# 21036062Listed by: EBBY HALLIDAY, REALTORS - New
 $500,000Active4 beds 2 baths2,293 sq. ft.
$500,000Active4 beds 2 baths2,293 sq. ft.2645 Basswood Drive, Argyle, TX 76226
MLS# 21034865Listed by: REAL ESTATE STATION LLC
