1104 Sherwood Drive, Arlington, TX 76013
Local realty services provided by:ERA Newlin & Company
Listed by:
- ashley swallowera colonial real estate
MLS#:21042916
Source:GDAR
Price summary
- Price:$385,000
- Price per sq. ft.:$215.81
About this home
Discover your private poolside oasis in the heart of Arlington! Nestled on a beautifully landscaped lot with mature trees, this meticulously updated single-story home is truly one of the most unique finds in all of Arlington. Thoughtfully designed inside and out, this 3-bedroom, 2-bath retreat blends curated style, natural beauty, and functional upgrades—perfect for both everyday living and entertaining.
Step inside to a professionally designed interior featuring new hardwood floors (2022), a double-sided wood-burning fireplace with brick hearth, and abundant natural light through custom Pella windows and sliding glass door (2022). The kitchen boasts an oversized quartzite peninsula with breakfast bar, custom Italian tile backsplash, new hardware, new fixtures, and a new porcelain sink, all tied together with timeless character and functionality.
Both bathrooms showcase Italian tile in the showers, new mirrors, updated fixtures, and stylish vanities. The hall bath features a soapstone countertop and coordinating porcelain tile, while the primary bath includes matching porcelain tile and new cabinet doors on the built-in vanity.
The backyard is a showstopper: a resurfaced Pebble Tec pool with pearl finish (2022) sits at the center of a beautifully landscaped setting, surrounded by custom fencing, two privacy green walls with planters, and a custom cedar bar affixed to the fence. Additional outdoor highlights include a covered front porch, enclosed pool house, large storage shed (2025 roof), custom artistic railing leading into the backyard, and a new stone path to the shed. The trees were professionally trimmed in 2025, and a new water heater was installed in 2022.
Other upgrades include a new energy-efficient front door (2025), electrical updates, recessed lighting, and a clean bill from Integrity Foundation.
This one-of-a-kind home blends modern comfort with curated design and outdoor living—an incredibly rare find in a prime Arlington location.
Contact an agent
Home facts
- Year built:1960
- Listing ID #:21042916
- Added:5 day(s) ago
- Updated:September 06, 2025 at 07:42 PM
Rooms and interior
- Bedrooms:3
- Total bathrooms:2
- Full bathrooms:2
- Living area:1,784 sq. ft.
Heating and cooling
- Cooling:Ceiling Fans, Central Air, Electric
- Heating:Central, Fireplaces, Natural Gas
Structure and exterior
- Roof:Composition
- Year built:1960
- Building area:1,784 sq. ft.
- Lot area:0.26 Acres
Schools
- High school:Arlington
- Elementary school:Swift
Finances and disclosures
- Price:$385,000
- Price per sq. ft.:$215.81
- Tax amount:$7,194
New listings near 1104 Sherwood Drive
- New
 $220,000Active4 beds 3 baths1,561 sq. ft.
$220,000Active4 beds 3 baths1,561 sq. ft.915 High Point Road, Arlington, TX 76015
MLS# 21053038Listed by: ORCHARD BROKERAGE - New
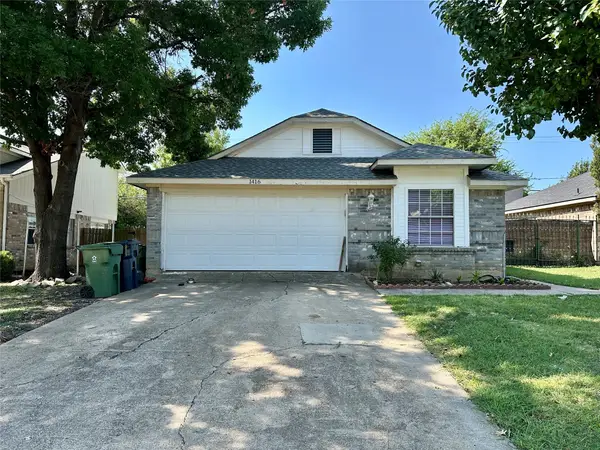 $235,000Active3 beds 2 baths1,167 sq. ft.
$235,000Active3 beds 2 baths1,167 sq. ft.1416 Woodfern Drive, Arlington, TX 76018
MLS# 21053123Listed by: AVIGNON REALTY - Open Sun, 3 to 5pmNew
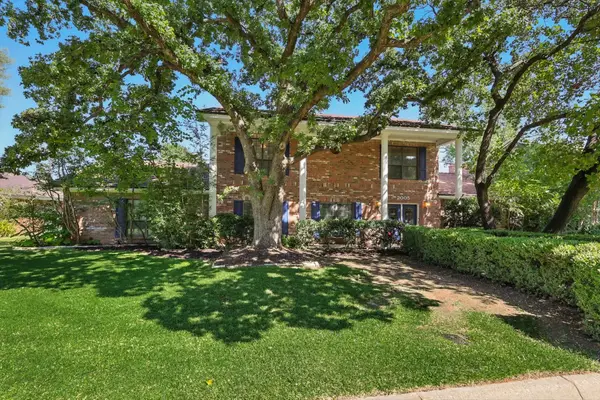 $450,000Active4 beds 3 baths2,524 sq. ft.
$450,000Active4 beds 3 baths2,524 sq. ft.2005 Ridgemont Court, Arlington, TX 76012
MLS# 20972203Listed by: RE/MAX TRINITY - New
 $390,000Active3 beds 2 baths2,016 sq. ft.
$390,000Active3 beds 2 baths2,016 sq. ft.1328 San Marcus Drive, Springtown, TX 76082
MLS# 21052957Listed by: CULTIVATE REAL ESTATE - New
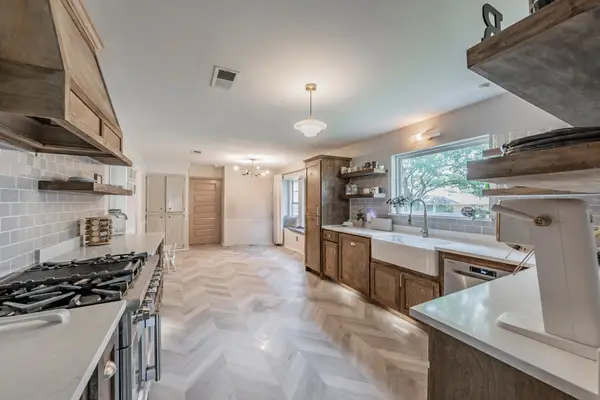 $475,000Active4 beds 3 baths2,774 sq. ft.
$475,000Active4 beds 3 baths2,774 sq. ft.2211 Midhurst Drive, Arlington, TX 76013
MLS# 21052931Listed by: FUNK REALTY GROUP, LLC - New
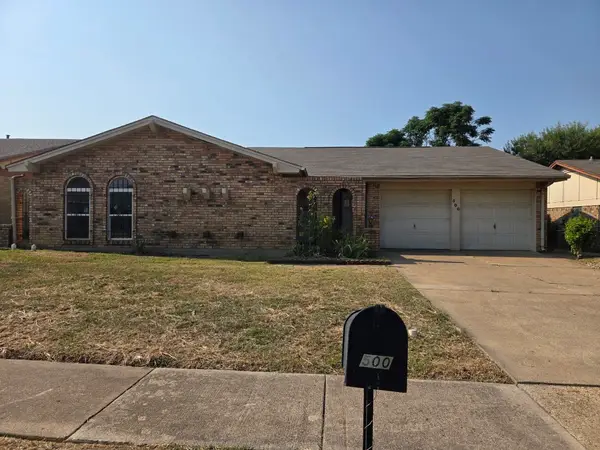 $245,000Active3 beds 2 baths1,702 sq. ft.
$245,000Active3 beds 2 baths1,702 sq. ft.500 Cavendish Drive, Arlington, TX 76014
MLS# 21052881Listed by: CROWNED EAGLE REALTY - New
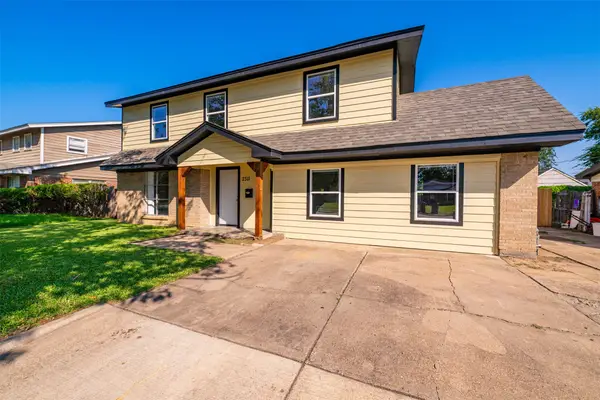 $325,000Active3 beds 2 baths2,110 sq. ft.
$325,000Active3 beds 2 baths2,110 sq. ft.2311 E Mitchell Street, Arlington, TX 76010
MLS# 21052809Listed by: INTERHOMES REALTY - New
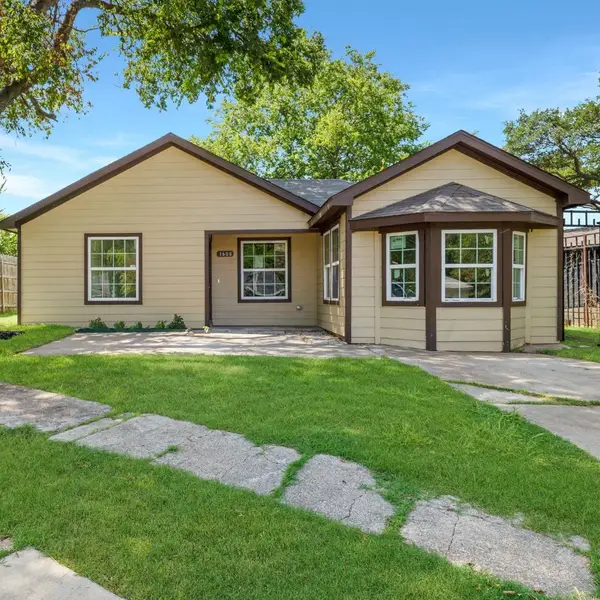 $292,000Active4 beds 2 baths1,263 sq. ft.
$292,000Active4 beds 2 baths1,263 sq. ft.1608 Wynn Terrace, Arlington, TX 76010
MLS# 21049868Listed by: KELLER WILLIAMS FRISCO STARS - Open Sat, 1am to 3pmNew
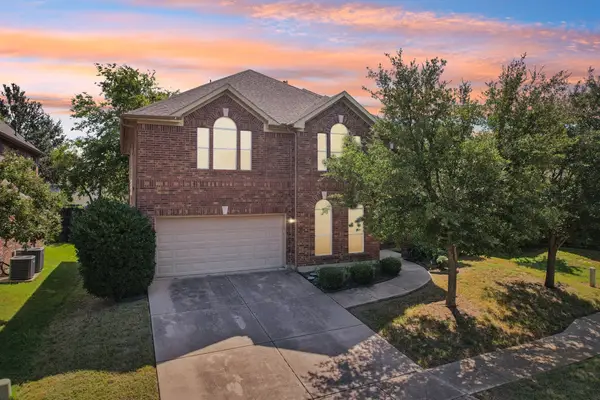 $530,000Active4 beds 4 baths3,884 sq. ft.
$530,000Active4 beds 4 baths3,884 sq. ft.6207 Weaver Drive, Arlington, TX 76001
MLS# 21050283Listed by: GREAT WESTERN REALTY - New
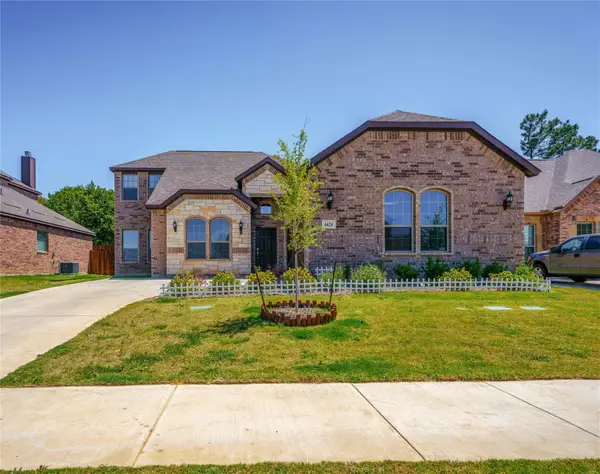 $440,000Active4 beds 3 baths2,284 sq. ft.
$440,000Active4 beds 3 baths2,284 sq. ft.4424 Terraview Drive, Arlington, TX 76001
MLS# 21052764Listed by: EXP REALTY LLC
