1518 Viridian Park Lane, Arlington, TX 76005
Local realty services provided by:ERA Courtyard Real Estate
Listed by:megan hoenniger
Office:keller williams realty-fm
MLS#:21097968
Source:GDAR
Price summary
- Price:$799,000
- Price per sq. ft.:$258.49
- Monthly HOA dues:$110
About this home
Welcome to this better than new home in the heart of Viridian, one of DFW’s most vibrant master-planned communities. This beautifully designed 3-bedroom, 3.5-bath home offers ensuite bathrooms in every bedroom, a dedicated office, and a spacious 3-car garage—all showcasing thoughtful design and high-end finishes throughout.
Step inside to discover an open-concept layout with elegant details, a chef’s kitchen featuring double ovens, a bar with wine fridge, and a home management area alongside a mudroom for everyday convenience. The living areas flow seamlessly to the back patio with fire pit, perfect for relaxing or entertaining guests.
Just a short walk away, you’ll find the brand-new Storm Park, complete with infinity pools, a kids’ splash area, pickleball courts, waterfalls, and scenic hiking trails—the ultimate blend of recreation and natural beauty.
Located within the award-winning Hurst-Euless-Bedford ISD, featuring Viridian elementary in the community, this home offers both luxury living and an unbeatable community lifestyle. Experience the best of Viridian living in this move-in-ready gem!
Contact an agent
Home facts
- Year built:2023
- Listing ID #:21097968
- Added:1 day(s) ago
- Updated:October 29, 2025 at 04:41 PM
Rooms and interior
- Bedrooms:3
- Total bathrooms:4
- Full bathrooms:3
- Half bathrooms:1
- Living area:3,091 sq. ft.
Heating and cooling
- Cooling:Ceiling Fans, Central Air, Electric
- Heating:Central
Structure and exterior
- Roof:Composition
- Year built:2023
- Building area:3,091 sq. ft.
- Lot area:0.23 Acres
Schools
- High school:Trinity
- Elementary school:Viridian
Finances and disclosures
- Price:$799,000
- Price per sq. ft.:$258.49
- Tax amount:$17,866
New listings near 1518 Viridian Park Lane
- Open Sat, 12 to 2pmNew
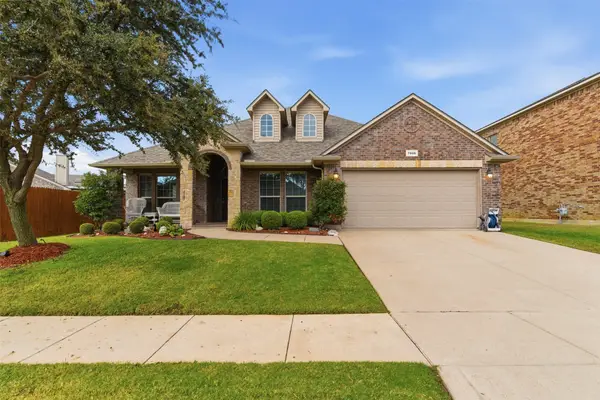 $399,900Active4 beds 2 baths2,328 sq. ft.
$399,900Active4 beds 2 baths2,328 sq. ft.7606 Red Stag Street, Arlington, TX 76002
MLS# 21098766Listed by: MONUMENT REALTY - New
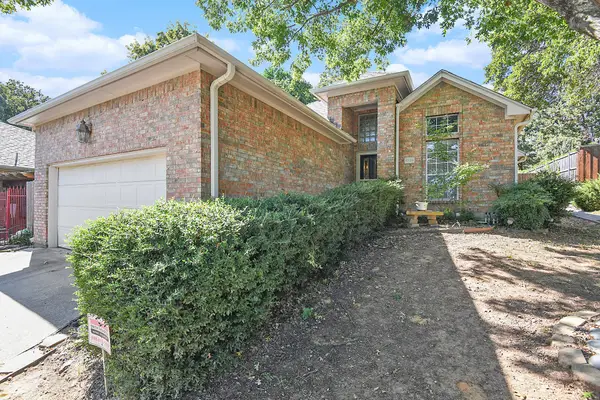 $310,000Active3 beds 2 baths1,430 sq. ft.
$310,000Active3 beds 2 baths1,430 sq. ft.5924 Canberra Lane, Arlington, TX 76017
MLS# 21076144Listed by: MARK SPAIN REAL ESTATE - New
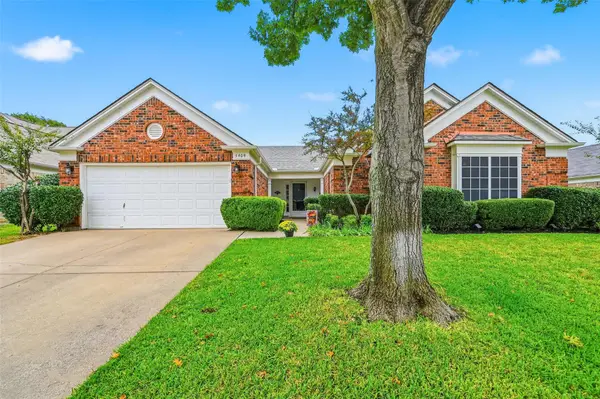 $380,000Active4 beds 2 baths1,972 sq. ft.
$380,000Active4 beds 2 baths1,972 sq. ft.5409 Summit Peak Drive, Arlington, TX 76017
MLS# 21097177Listed by: HOMESMART - New
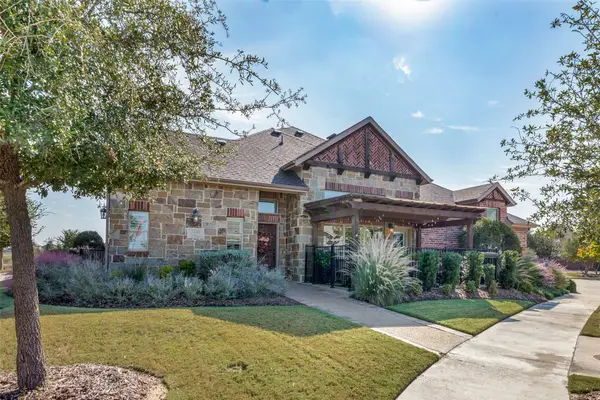 $445,000Active2 beds 2 baths1,596 sq. ft.
$445,000Active2 beds 2 baths1,596 sq. ft.1101 Blue Bill Lane, Arlington, TX 76005
MLS# 21097321Listed by: REAL BROKER, LLC - Open Sat, 1 to 3pmNew
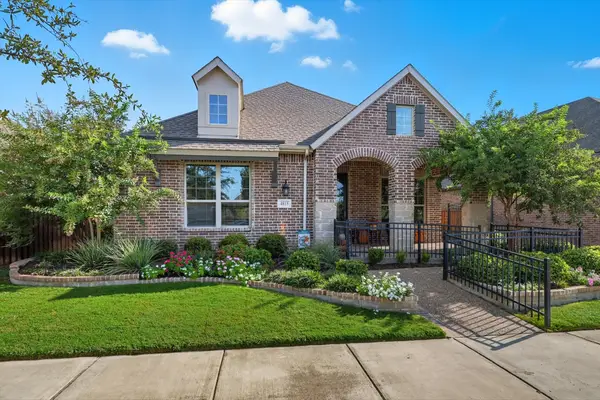 $545,000Active2 beds 2 baths2,018 sq. ft.
$545,000Active2 beds 2 baths2,018 sq. ft.4815 Beaver Creek Drive, Arlington, TX 76005
MLS# 21098711Listed by: CENTURY 21 MIKE BOWMAN, INC. - New
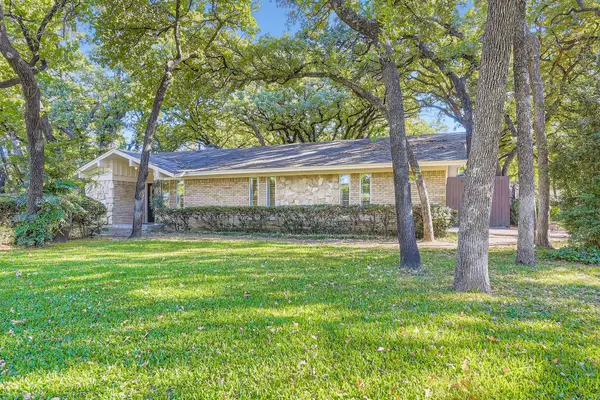 $362,000Active3 beds 2 baths1,986 sq. ft.
$362,000Active3 beds 2 baths1,986 sq. ft.3106 Woodford Drive, Arlington, TX 76013
MLS# 21081000Listed by: NATIONS PREMIER PROPERTIES, LL - New
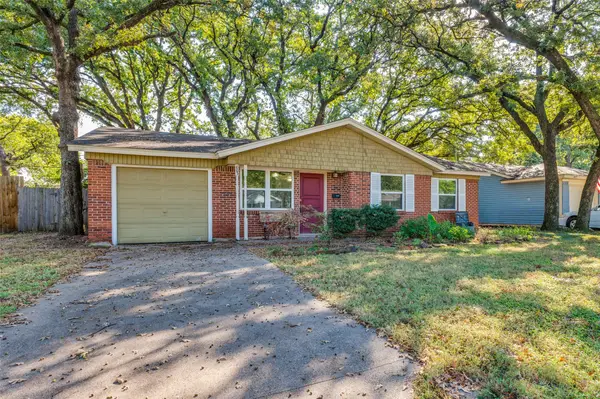 $225,000Active3 beds 1 baths880 sq. ft.
$225,000Active3 beds 1 baths880 sq. ft.803 Clover Park Drive, Arlington, TX 76013
MLS# 21095328Listed by: TEXAS SIGNATURE REALTY - New
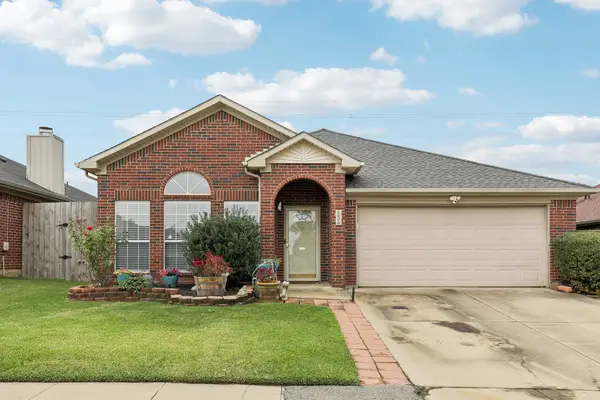 $330,000Active3 beds 2 baths1,780 sq. ft.
$330,000Active3 beds 2 baths1,780 sq. ft.834 Ponselle Drive, Arlington, TX 76001
MLS# 21098806Listed by: HOMESOURCE REALTY - New
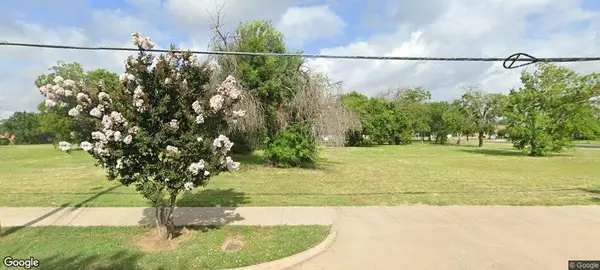 $253,300Active0.46 Acres
$253,300Active0.46 Acres920 N Center Street, Arlington, TX 76011
MLS# 21098818Listed by: THE HARWELL REAL ESTATE GROUP - New
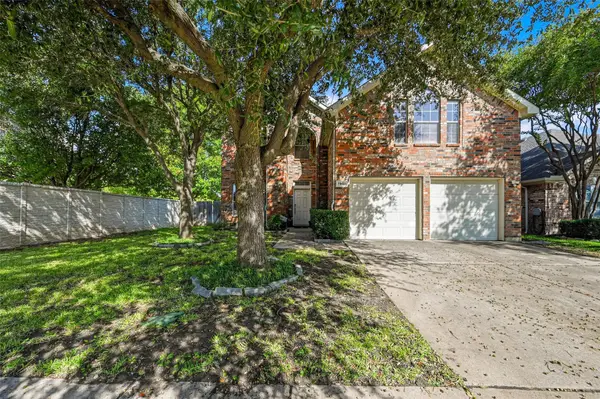 $390,000Active4 beds 3 baths2,508 sq. ft.
$390,000Active4 beds 3 baths2,508 sq. ft.7807 Enchanted Isle Drive, Arlington, TX 76016
MLS# 21098761Listed by: RENDON REALTY, LLC
