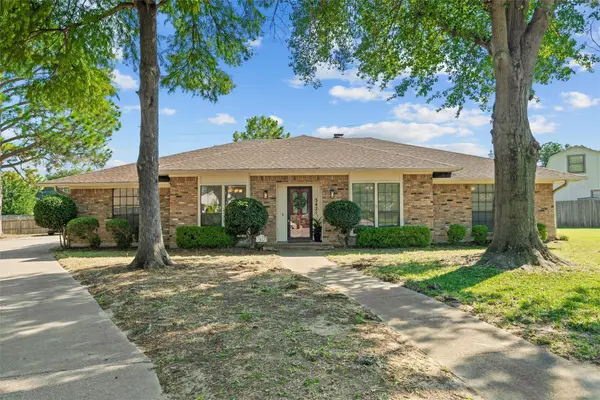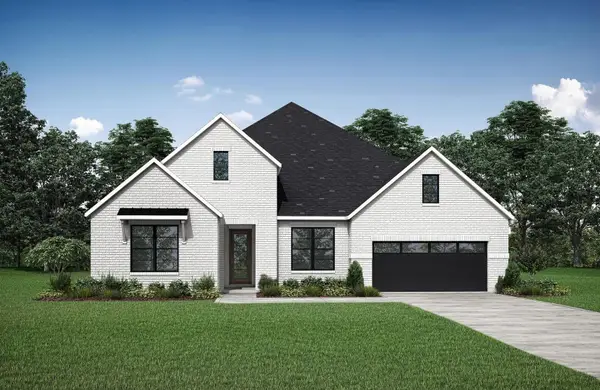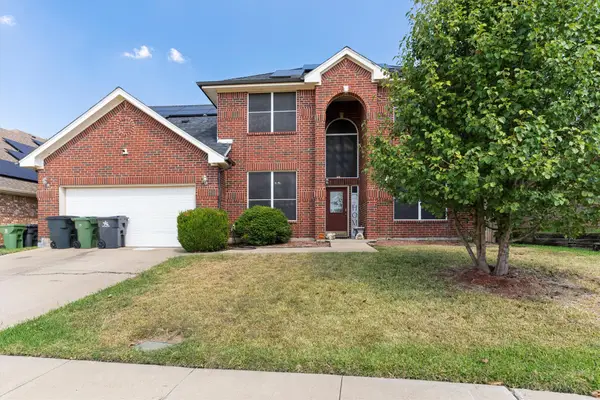301 Hudson Falls Drive, Arlington, TX 76002
Local realty services provided by:ERA Empower
301 Hudson Falls Drive,Arlington, TX 76002
$375,000
- 3 Beds
- 2 Baths
- 2,291 sq. ft.
- Single family
- Pending
Listed by:claudette mccoy817-783-4605
Office:redfin corporation
MLS#:21020140
Source:GDAR
Price summary
- Price:$375,000
- Price per sq. ft.:$163.68
About this home
BACK ON MARKET DUE TO NO FAULT OF THE SELLERS. $5,000 SELLER CONCESSIONS IF CLOSED BY OCTOBER 10TH!! Charming 3 bedroom, 2 bath Arlington home with a dedicated office, perfectly nestled on a spacious corner lot! This inviting home is ready for you to make your own. From the moment you enter, you're warmly welcomed by an abundance of natural light and a thoughtful layout ideal for both daily living and entertaining. The heart of the home is the cozy living room, featuring a wall of windows that overlook the backyard and fill the space with light. The eat-in kitchen is a chef’s dream, offering an island, built-in stainless steel appliances, ample cabinetry, and a bright breakfast nook for casual meals. Host unforgettable gatherings in the formal living and dining room, designed with comfort and style in mind. Retreat to the serene primary suite, complete with an ensuite bath featuring dual sinks, a soaking tub, a separate shower, and a walk-in closet. French doors lead to a versatile home office, perfect for working from home or creating a quiet retreat. Spacious secondary bedrooms and a full bath provide room for everyone. Enjoy your private backyard oasis with a covered extended patio—ideal for relaxing or entertaining year-round. Located in a prime Arlington location with nearby parks, shopping, dining, and more, this home offers both convenience and comfort. Don’t miss your chance to make it yours! 3D tour available online.
Contact an agent
Home facts
- Year built:2001
- Listing ID #:21020140
- Added:58 day(s) ago
- Updated:October 03, 2025 at 07:27 AM
Rooms and interior
- Bedrooms:3
- Total bathrooms:2
- Full bathrooms:2
- Living area:2,291 sq. ft.
Heating and cooling
- Cooling:Central Air, Electric
- Heating:Central, Natural Gas
Structure and exterior
- Year built:2001
- Building area:2,291 sq. ft.
- Lot area:0.22 Acres
Schools
- High school:Timberview
- Middle school:James Coble
- Elementary school:Jbrockett
Finances and disclosures
- Price:$375,000
- Price per sq. ft.:$163.68
- Tax amount:$7,352
New listings near 301 Hudson Falls Drive
- New
 $365,000Active4 beds 3 baths2,526 sq. ft.
$365,000Active4 beds 3 baths2,526 sq. ft.3421 Ainsworth Court, Arlington, TX 76016
MLS# 21059104Listed by: REAL BROKER, LLC - New
 $249,000Active3 beds 2 baths1,175 sq. ft.
$249,000Active3 beds 2 baths1,175 sq. ft.1008 Winnsboro Court, Arlington, TX 76015
MLS# 21073468Listed by: TORRI REALTY - New
 $617,600Active4 beds 3 baths3,281 sq. ft.
$617,600Active4 beds 3 baths3,281 sq. ft.1716 Grace Street, Anna, TX 75409
MLS# 21076982Listed by: WILLIAM ROBERDS - New
 $606,770Active4 beds 3 baths3,281 sq. ft.
$606,770Active4 beds 3 baths3,281 sq. ft.1705 Grace Street, Anna, TX 75409
MLS# 21076993Listed by: WILLIAM ROBERDS - New
 $299,000Active3 beds 2 baths1,643 sq. ft.
$299,000Active3 beds 2 baths1,643 sq. ft.5901 Kesler Drive, Arlington, TX 76017
MLS# 21076935Listed by: ALL STAR HOME GROUP REALTY - New
 $385,000Active3 beds 3 baths2,414 sq. ft.
$385,000Active3 beds 3 baths2,414 sq. ft.5204 Tacoma Drive, Arlington, TX 76017
MLS# 21076771Listed by: LISTINGSPARK - New
 $819,990Active3 beds 4 baths2,863 sq. ft.
$819,990Active3 beds 4 baths2,863 sq. ft.4726 Hawthorn Hills, Arlington, TX 76005
MLS# 21076831Listed by: HOMESUSA.COM - New
 $260,000Active3 beds 2 baths1,181 sq. ft.
$260,000Active3 beds 2 baths1,181 sq. ft.2611 Hardy Place, Arlington, TX 76010
MLS# 21076798Listed by: JPAR NORTH CENTRAL METRO 2 - Open Sat, 1 to 4pmNew
 $349,000Active3 beds 3 baths1,738 sq. ft.
$349,000Active3 beds 3 baths1,738 sq. ft.5103 Adamstown Place, Arlington, TX 76017
MLS# 21075641Listed by: RENDON REALTY, LLC - New
 $360,000Active4 beds 3 baths3,448 sq. ft.
$360,000Active4 beds 3 baths3,448 sq. ft.7917 Copper Canyon Drive, Arlington, TX 76002
MLS# 21073613Listed by: KELLER WILLIAMS CENTRAL
