515 Buffalo Drive, Arlington, TX 76013
Local realty services provided by:ERA Newlin & Company
515 Buffalo Drive,Arlington, TX 76013
$275,000
- 3 Beds
- 2 Baths
- 1,300 sq. ft.
- Single family
- Active
Listed by:jessica craig817-808-6813
Office:heart meets home
MLS#:21087197
Source:GDAR
Price summary
- Price:$275,000
- Price per sq. ft.:$211.54
About this home
Home for Sale in Woodland West Subdivision
Located in the established Woodland West neighborhood, this 3-bedroom, 2-bath home offers a comfortable layout and thoughtful features throughout. The floor plan includes a galley-style, all-electric kitchen and a mix of wood-look flooring in the main areas with carpet in two bedrooms. The spaces are open yet defined, making it easy to live, work, and relax without wasted space.
Out back, you’ll find a covered patio and **two storage buildings**, offering plenty of room for tools, equipment, or hobbies. The yard is private and easy to maintain—perfect for quiet mornings or small gatherings. Ceiling fans, including in both bathrooms, add a touch of practicality and comfort for every season.
The home has been well maintained and sits within walking distance of **Duff Elementary** and **Bailey Junior High**, making it a convenient choice for families or anyone wanting to stay close to Arlington amenities while enjoying a peaceful, settled neighborhood.
A solid, easy-to-own home in a great location—ready for its next chapter.
Contact an agent
Home facts
- Year built:1966
- Listing ID #:21087197
- Added:1 day(s) ago
- Updated:October 15, 2025 at 01:51 PM
Rooms and interior
- Bedrooms:3
- Total bathrooms:2
- Full bathrooms:2
- Living area:1,300 sq. ft.
Heating and cooling
- Cooling:Ceiling Fans, Central Air, Electric
- Heating:Central, Electric
Structure and exterior
- Roof:Composition
- Year built:1966
- Building area:1,300 sq. ft.
- Lot area:0.18 Acres
Schools
- High school:Arlington
- Elementary school:Duff
Finances and disclosures
- Price:$275,000
- Price per sq. ft.:$211.54
- Tax amount:$3,845
New listings near 515 Buffalo Drive
- New
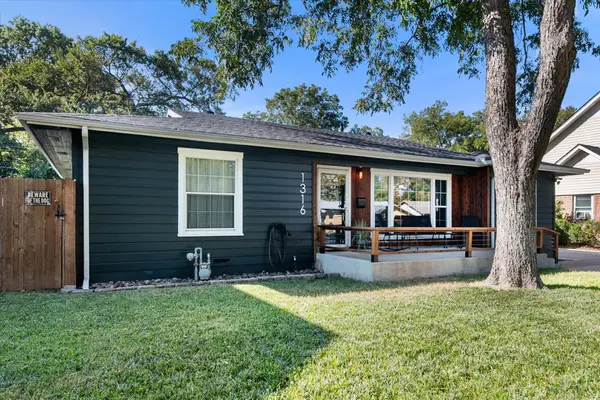 $335,000Active3 beds 2 baths1,708 sq. ft.
$335,000Active3 beds 2 baths1,708 sq. ft.1316 Killian Drive, Arlington, TX 76013
MLS# 21085459Listed by: PEAK POINT REAL ESTATE - New
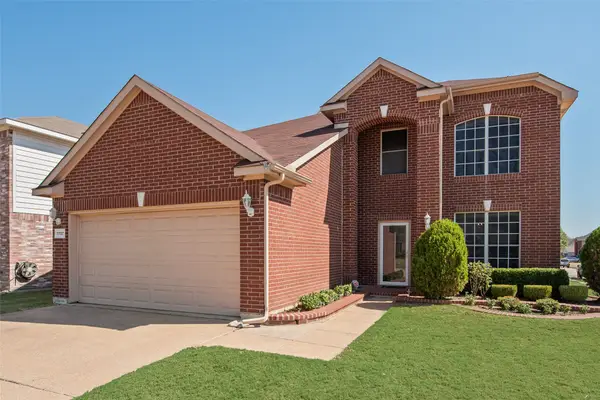 $395,000Active4 beds 3 baths2,816 sq. ft.
$395,000Active4 beds 3 baths2,816 sq. ft.7707 Tin Cup Drive, Arlington, TX 76001
MLS# 21086808Listed by: FATHOM REALTY LLC - New
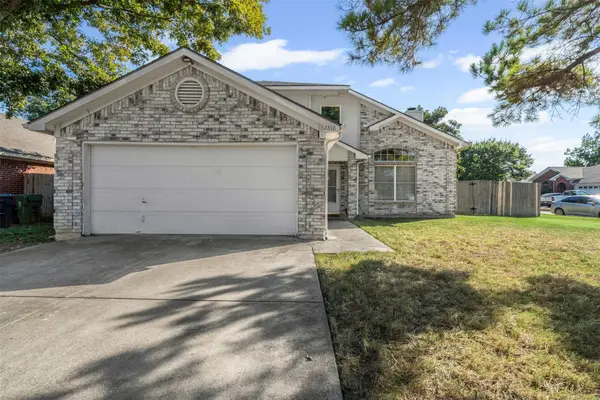 $315,900Active3 beds 2 baths1,664 sq. ft.
$315,900Active3 beds 2 baths1,664 sq. ft.2810 Monthaven Drive, Arlington, TX 76001
MLS# 21087452Listed by: TEXAS LEGACY REALTY - New
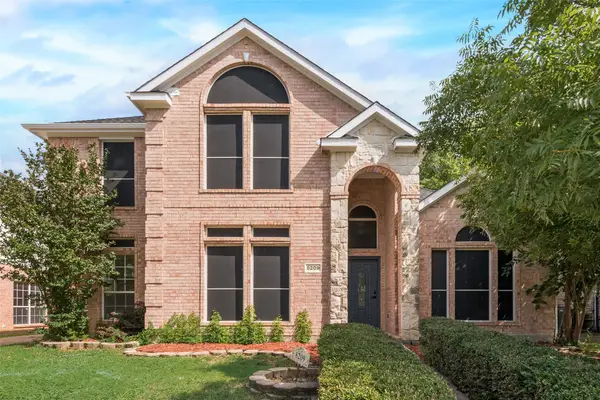 $459,000Active5 beds 4 baths2,733 sq. ft.
$459,000Active5 beds 4 baths2,733 sq. ft.8209 Shoshoni Drive, Arlington, TX 76002
MLS# 21087468Listed by: FATHOM REALTY LLC - New
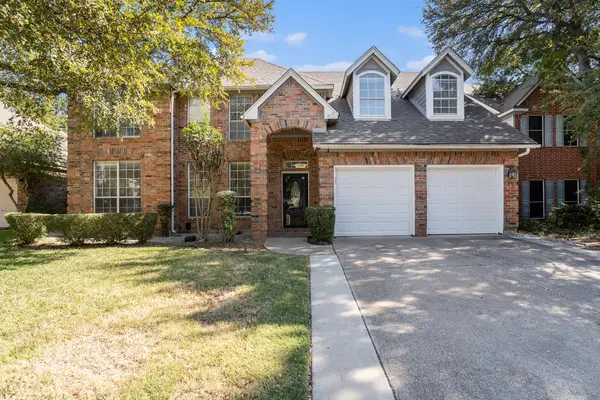 $450,000Active4 beds 4 baths3,178 sq. ft.
$450,000Active4 beds 4 baths3,178 sq. ft.6119 Fox Hunt Drive, Arlington, TX 76001
MLS# 21087370Listed by: EXP REALTY LLC - New
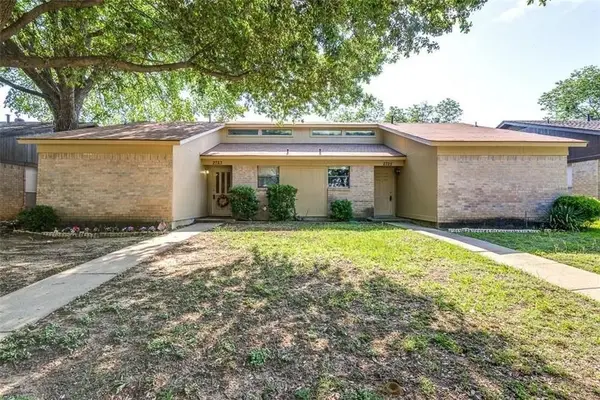 $415,000Active2 beds 2 baths2,064 sq. ft.
$415,000Active2 beds 2 baths2,064 sq. ft.2723 Saint George Place, Arlington, TX 76015
MLS# 21082419Listed by: KELLER WILLIAMS REALTY-FM - New
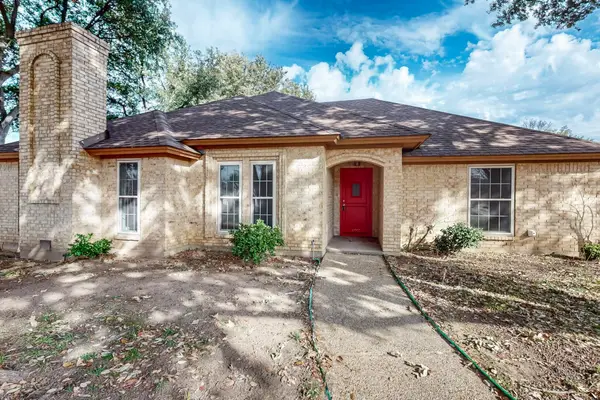 $374,500Active3 beds 2 baths2,002 sq. ft.
$374,500Active3 beds 2 baths2,002 sq. ft.4901 Fort Stockton Drive, Arlington, TX 76017
MLS# 21066881Listed by: ULTRA REAL ESTATE SERVICES - New
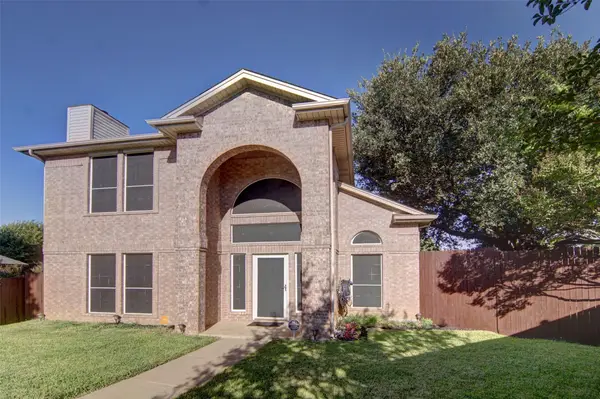 $317,000Active4 beds 3 baths2,026 sq. ft.
$317,000Active4 beds 3 baths2,026 sq. ft.915 Greenridge Drive, Arlington, TX 76017
MLS# 21085173Listed by: INDWELL - New
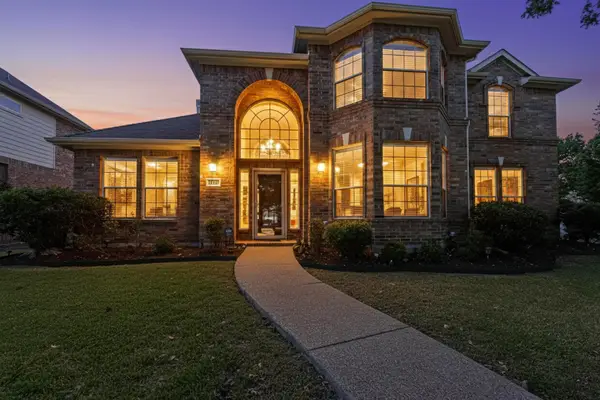 $585,000Active4 beds 4 baths3,472 sq. ft.
$585,000Active4 beds 4 baths3,472 sq. ft.1808 Paddington Court, Arlington, TX 76017
MLS# 21086526Listed by: CENTURY 21 MIKE BOWMAN, INC.
