7010 Lake Powell Drive, Arlington, TX 76016
Local realty services provided by:ERA Newlin & Company
Listed by:lori flaherty817-521-5206
Office:keller williams lonestar dfw
MLS#:21047341
Source:GDAR
Price summary
- Price:$649,000
- Price per sq. ft.:$160.92
- Monthly HOA dues:$52.08
About this home
Stunning 5-Bedroom Home in Prestigious Enchanted Lake Estates – Just steps from Lake Arlington! This impressive 5-bedroom, 3.5-bath residence offers the perfect blend of luxury, functionality, and comfort. It features fresh interior paint throughout and has been upgraded with a brand new roof and gutters. The heart of the home is the spacious gourmet kitchen featuring granite countertops, stainless steel appliances, a farmhouse sink, custom cabinetry with pull-out pantry shelves, & two additional refrigerators - one for drinks & one dedicated to wine. The open-concept layout flows seamlessly into the expansive family room, which boasts soaring ceilings, coffered details, oversized windows & lots of natural light. Just off the living room, you’ll find a large game room ideal for family fun or hosting guests. This versatile space includes a wet bar & double doors leading out to the beautifully landscaped backyard. The private primary suite is a true retreat, complete with en-suite bath, dual walk-in closets, separate vanities & a large updated shower. A stately study with custom built-ins offers a perfect space for working from home. Upstairs, you’ll find 4 additional generously sized bedrooms. One functions as a second primary suite with its own private bathroom, while two others share a Jack-and-Jill bath. All bedrooms offer ample closet space & comfort. Step outside to your tranquil backyard oasis, featuring an oversized patio ideal for outdoor dining or entertaining amid lush landscaping. Living in Enchanted Lake Estates comes with exclusive community amenities, including a members-only dock on Lake Arlington, a large swimming pool, a separate kiddie pool, a rentable clubhouse, tennis and pickleball courts—all just a short walk from your front door. Located in the highly acclaimed Martin High School zone & close to highways, shopping, & dining, this exceptional property offers the lifestyle you’ve been searching for.
Contact an agent
Home facts
- Year built:1979
- Listing ID #:21047341
- Added:2 day(s) ago
- Updated:September 06, 2025 at 11:42 PM
Rooms and interior
- Bedrooms:5
- Total bathrooms:4
- Full bathrooms:3
- Half bathrooms:1
- Living area:4,033 sq. ft.
Heating and cooling
- Cooling:Ceiling Fans, Central Air, Electric, Heat Pump, Zoned
- Heating:Fireplaces, Heat Pump
Structure and exterior
- Roof:Composition
- Year built:1979
- Building area:4,033 sq. ft.
- Lot area:0.35 Acres
Schools
- High school:Martin
- Elementary school:Miller
Finances and disclosures
- Price:$649,000
- Price per sq. ft.:$160.92
- Tax amount:$13,102
New listings near 7010 Lake Powell Drive
- New
 $220,000Active4 beds 3 baths1,561 sq. ft.
$220,000Active4 beds 3 baths1,561 sq. ft.915 High Point Road, Arlington, TX 76015
MLS# 21053038Listed by: ORCHARD BROKERAGE - New
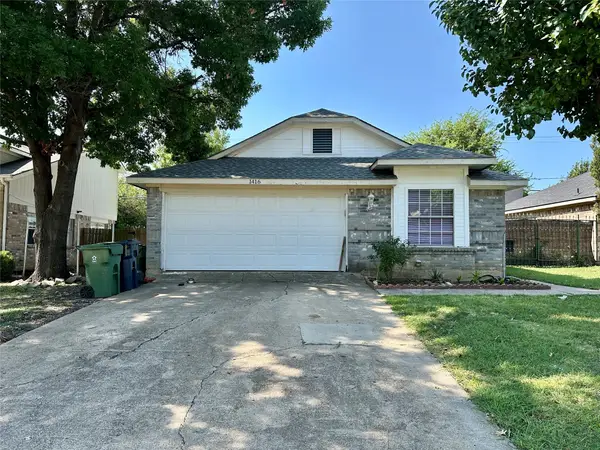 $235,000Active3 beds 2 baths1,167 sq. ft.
$235,000Active3 beds 2 baths1,167 sq. ft.1416 Woodfern Drive, Arlington, TX 76018
MLS# 21053123Listed by: AVIGNON REALTY - Open Sun, 3 to 5pmNew
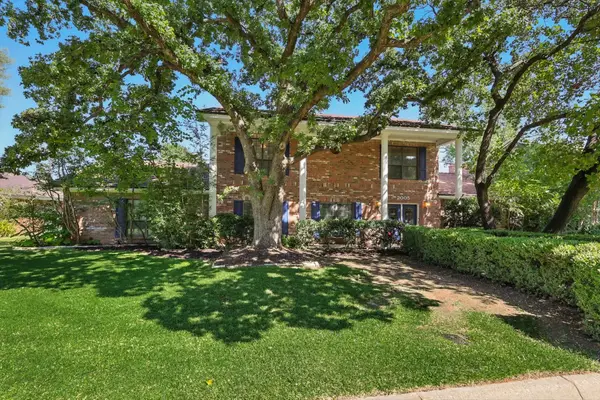 $450,000Active4 beds 3 baths2,524 sq. ft.
$450,000Active4 beds 3 baths2,524 sq. ft.2005 Ridgemont Court, Arlington, TX 76012
MLS# 20972203Listed by: RE/MAX TRINITY - New
 $390,000Active3 beds 2 baths2,016 sq. ft.
$390,000Active3 beds 2 baths2,016 sq. ft.1328 San Marcus Drive, Springtown, TX 76082
MLS# 21052957Listed by: CULTIVATE REAL ESTATE - New
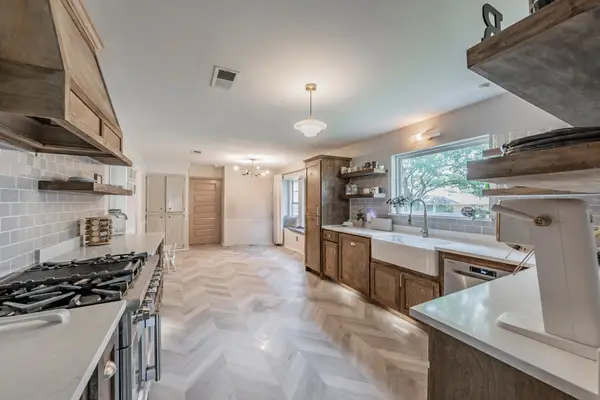 $475,000Active4 beds 3 baths2,774 sq. ft.
$475,000Active4 beds 3 baths2,774 sq. ft.2211 Midhurst Drive, Arlington, TX 76013
MLS# 21052931Listed by: FUNK REALTY GROUP, LLC - New
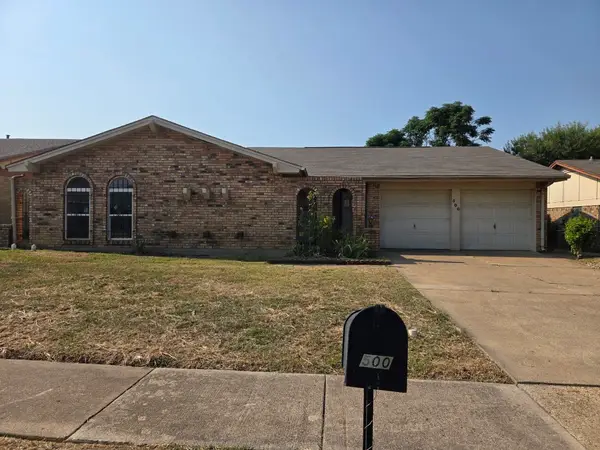 $245,000Active3 beds 2 baths1,702 sq. ft.
$245,000Active3 beds 2 baths1,702 sq. ft.500 Cavendish Drive, Arlington, TX 76014
MLS# 21052881Listed by: CROWNED EAGLE REALTY - New
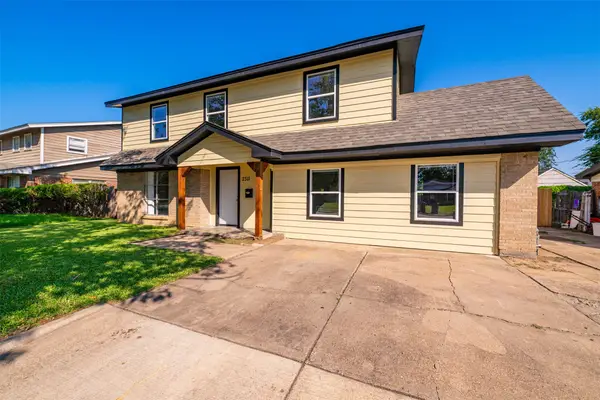 $325,000Active3 beds 2 baths2,110 sq. ft.
$325,000Active3 beds 2 baths2,110 sq. ft.2311 E Mitchell Street, Arlington, TX 76010
MLS# 21052809Listed by: INTERHOMES REALTY - New
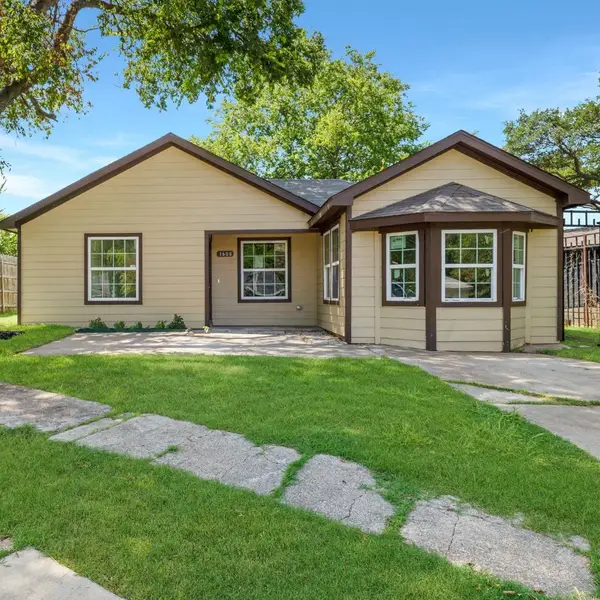 $292,000Active4 beds 2 baths1,263 sq. ft.
$292,000Active4 beds 2 baths1,263 sq. ft.1608 Wynn Terrace, Arlington, TX 76010
MLS# 21049868Listed by: KELLER WILLIAMS FRISCO STARS - Open Sat, 1am to 3pmNew
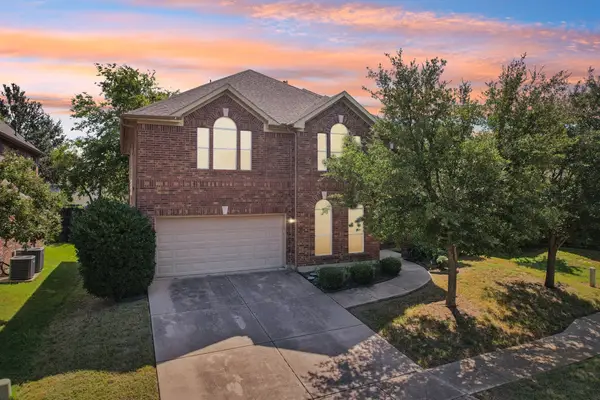 $530,000Active4 beds 4 baths3,884 sq. ft.
$530,000Active4 beds 4 baths3,884 sq. ft.6207 Weaver Drive, Arlington, TX 76001
MLS# 21050283Listed by: GREAT WESTERN REALTY - New
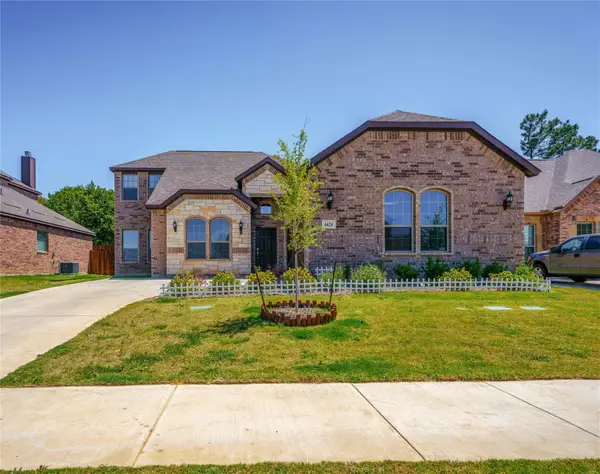 $440,000Active4 beds 3 baths2,284 sq. ft.
$440,000Active4 beds 3 baths2,284 sq. ft.4424 Terraview Drive, Arlington, TX 76001
MLS# 21052764Listed by: EXP REALTY LLC
