1145 Vernon Drive, Aubrey, TX 76227
Local realty services provided by:ERA Myers & Myers Realty
Upcoming open houses
- Sat, Oct 1111:00 am - 02:00 pm
Listed by:chidi echebiri832-439-0051
Office:dhs realty
MLS#:21069493
Source:GDAR
Price summary
- Price:$419,000
- Price per sq. ft.:$168.88
- Monthly HOA dues:$50
About this home
Welcome to this stunning two-story residence featuring 4 bedrooms, 3 bathrooms, and a versatile flex room perfect for a study or office. The open-concept kitchen is a chef's dream, equipped with modern appliances and a generous pantry. The kitchen seamlessly flows into the large, sun-drenched living and dining areas, creating an inviting space. The second story comes with a spacious living room that can be converted into a media room for family gathering an entertainment. Sitting on a corner premium lot, this home offers a vast, private backyard, perfect for outdoor activities and relaxation. The community boasts a range of amenities; including a pool, playground, volleyball court, and a covered cabana for sunny days. With swift highway access and a convenient commute to numerous restaurants and stores. If buyer uses the Seller's preferred lender, buyer can receive either 100% FHA or Conventional financing. Conventional financing does not include a PMI. Schedule your appointment showing today! You do not want to miss out on this incredible opportunity!
Contact an agent
Home facts
- Year built:2022
- Listing ID #:21069493
- Added:150 day(s) ago
- Updated:October 05, 2025 at 11:40 PM
Rooms and interior
- Bedrooms:4
- Total bathrooms:3
- Full bathrooms:2
- Half bathrooms:1
- Living area:2,481 sq. ft.
Heating and cooling
- Cooling:Central Air, Electric
- Heating:Central, Electric
Structure and exterior
- Roof:Composition
- Year built:2022
- Building area:2,481 sq. ft.
- Lot area:0.15 Acres
Schools
- High school:Ray Braswell
- Middle school:Navo
- Elementary school:Union Park
Finances and disclosures
- Price:$419,000
- Price per sq. ft.:$168.88
New listings near 1145 Vernon Drive
- New
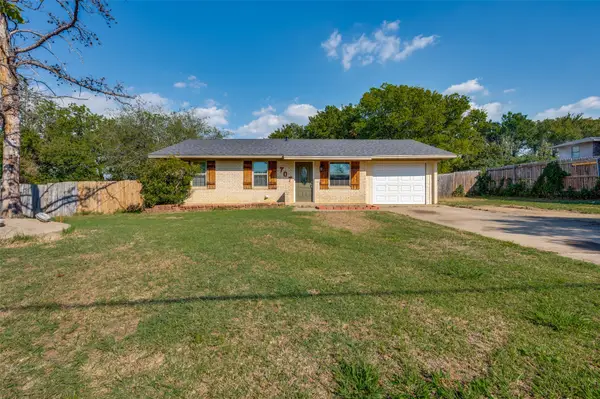 $235,000Active3 beds 1 baths1,089 sq. ft.
$235,000Active3 beds 1 baths1,089 sq. ft.707 Caddell Street, Aubrey, TX 76227
MLS# 21077943Listed by: FATHOM REALTY - New
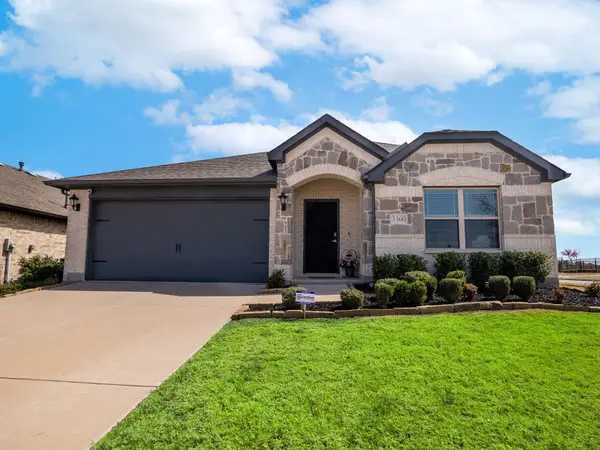 $419,900Active3 beds 2 baths1,674 sq. ft.
$419,900Active3 beds 2 baths1,674 sq. ft.3300 Adobe Vista, Aubrey, TX 76227
MLS# 21078331Listed by: UNITED REAL ESTATE FRISCO - New
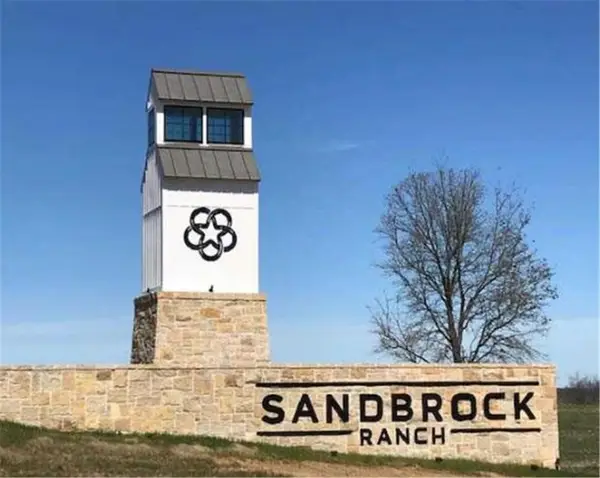 $792,794Active5 beds 5 baths3,431 sq. ft.
$792,794Active5 beds 5 baths3,431 sq. ft.4112 Fall Aster Way, Aubrey, TX 76227
MLS# 21078195Listed by: WILLIAM DAVIS REALTY - New
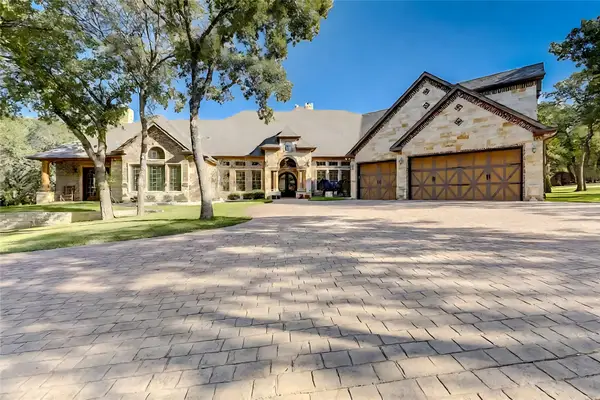 $2,948,000Active4 beds 6 baths6,595 sq. ft.
$2,948,000Active4 beds 6 baths6,595 sq. ft.6565 Rockridge Trl, Aubrey, TX 76227
MLS# 21076939Listed by: REAL - Open Sun, 1 to 3pmNew
 $488,000Active4 beds 3 baths2,291 sq. ft.
$488,000Active4 beds 3 baths2,291 sq. ft.4105 Silver Spur Court, Aubrey, TX 76227
MLS# 21075175Listed by: BRAY REAL ESTATE GROUP- DALLAS - New
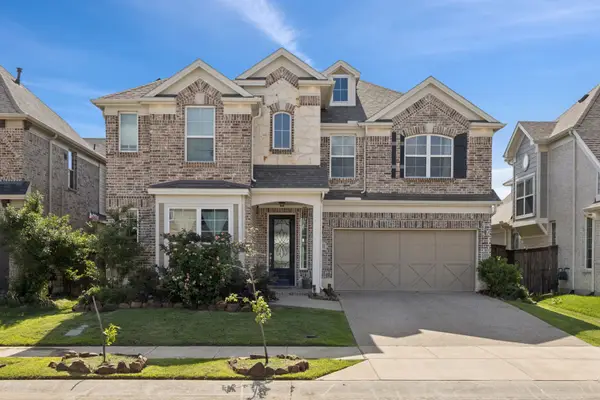 $524,990Active5 beds 5 baths3,334 sq. ft.
$524,990Active5 beds 5 baths3,334 sq. ft.1305 Mary Horn Lane, Aubrey, TX 76227
MLS# 21077876Listed by: EBBY HALLIDAY, REALTORS - New
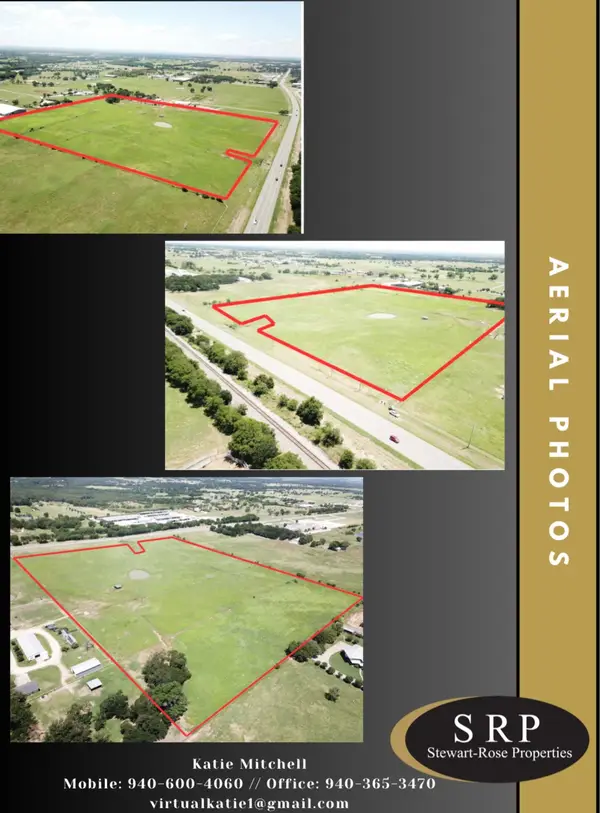 $8,537,760Active28.07 Acres
$8,537,760Active28.07 Acres9212 Hwy 377, Pilot Point, TX 76258
MLS# 21077739Listed by: STEWART-ROSE PROPERTIES - New
 $399,900Active5 beds 3 baths2,947 sq. ft.
$399,900Active5 beds 3 baths2,947 sq. ft.509 Earp Street, Aubrey, TX 76227
MLS# 21076433Listed by: COLDWELL BANKER REALTY - New
 $459,000Active5 beds 3 baths2,628 sq. ft.
$459,000Active5 beds 3 baths2,628 sq. ft.1009 Friesian Lane, Aubrey, TX 76227
MLS# 21073787Listed by: STARCREST REALTY - Open Sun, 11am to 3pmNew
 $400,000Active4 beds 3 baths2,510 sq. ft.
$400,000Active4 beds 3 baths2,510 sq. ft.3212 Brady Starr Drive, Aubrey, TX 76227
MLS# 21076658Listed by: REAL
