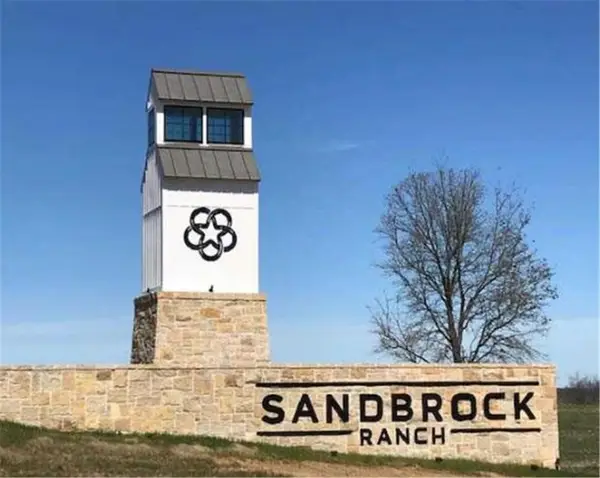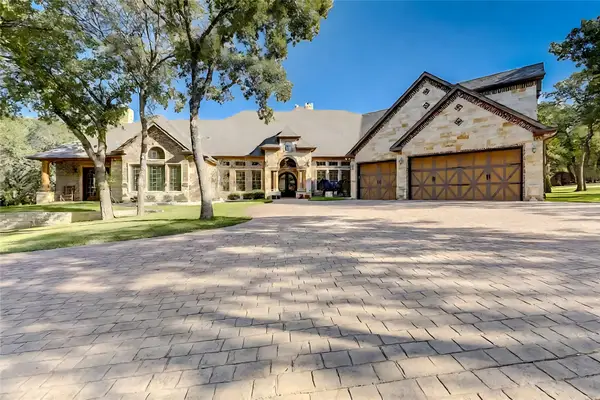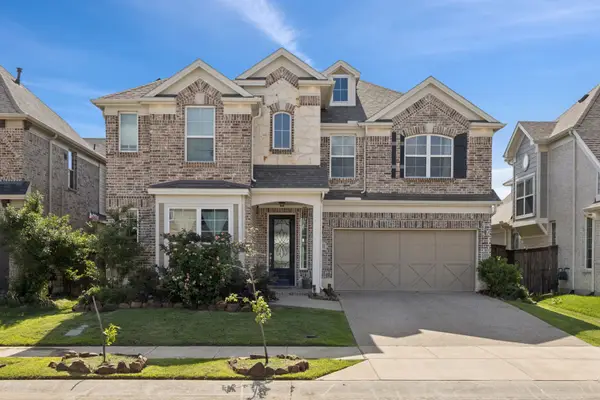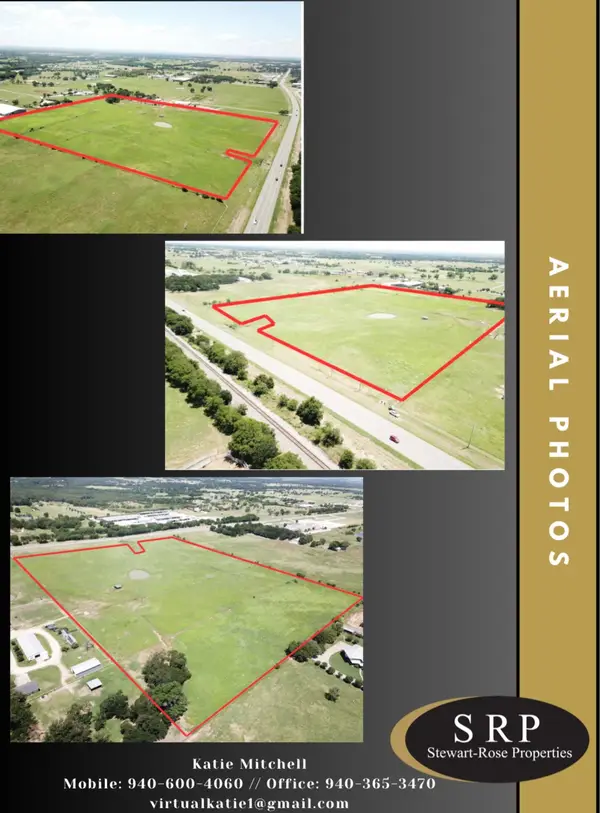1424 Vernon Drive, Aubrey, TX 76227
Local realty services provided by:ERA Newlin & Company
Listed by:sharon bleau215-421-4405
Office:keller williams realty allen
MLS#:20974540
Source:GDAR
Price summary
- Price:$310,000
- Price per sq. ft.:$159.71
- Monthly HOA dues:$49.5
About this home
A fantastic must-see home in Aubrey! Upon entering the front door there is a large flex room that could be used as a formal dining room, office, playroom, or extra living space. Brand new laminate flooring for the flex room will be left for the new homeowners at no additional cost! The kitchen is spacious with stainless steel appliances and granite countertops. The open layout allows you to host and entertain freely as the kitchen opens up to the living room with fireplace. The master bedroom is off of the living area allowing for privacy. It features an en-suite bath with dual sink vanity and walk-in closet. To the left of the kitchen is a hallway with a full bath and two additional bedrooms. Did i mention there are THREE hall closets for all your storage needs?! Off the two car garage is a convenient walk-in laundry room with extra storage space. The backyard has a tall privacy fence and is a blank slate for a creative vision of outdoor entertainment. This home is nestled in the Winn Ridge Community with fantastic amenities including a large pool, park, playground, volleyball court, and dog park! You sure don't want to miss this amazing home!
Contact an agent
Home facts
- Year built:2020
- Listing ID #:20974540
- Added:100 day(s) ago
- Updated:October 05, 2025 at 11:45 AM
Rooms and interior
- Bedrooms:3
- Total bathrooms:2
- Full bathrooms:2
- Living area:1,941 sq. ft.
Heating and cooling
- Cooling:Central Air, Electric
- Heating:Central, Electric
Structure and exterior
- Roof:Composition
- Year built:2020
- Building area:1,941 sq. ft.
- Lot area:0.14 Acres
Schools
- High school:Ray Braswell
- Middle school:Rodriguez
- Elementary school:Union Park
Finances and disclosures
- Price:$310,000
- Price per sq. ft.:$159.71
New listings near 1424 Vernon Drive
- New
 $792,794Active5 beds 5 baths3,431 sq. ft.
$792,794Active5 beds 5 baths3,431 sq. ft.4112 Fall Aster Way, Aubrey, TX 76227
MLS# 21078195Listed by: WILLIAM DAVIS REALTY - New
 $2,948,000Active4 beds 6 baths6,595 sq. ft.
$2,948,000Active4 beds 6 baths6,595 sq. ft.6565 Rockridge Trl, Aubrey, TX 76227
MLS# 21076939Listed by: REAL - Open Sun, 1 to 3pmNew
 $488,000Active4 beds 3 baths2,291 sq. ft.
$488,000Active4 beds 3 baths2,291 sq. ft.4105 Silver Spur Court, Aubrey, TX 76227
MLS# 21075175Listed by: BRAY REAL ESTATE GROUP- DALLAS - New
 $524,990Active5 beds 5 baths3,334 sq. ft.
$524,990Active5 beds 5 baths3,334 sq. ft.1305 Mary Horn Lane, Aubrey, TX 76227
MLS# 21077876Listed by: EBBY HALLIDAY, REALTORS - New
 $8,537,760Active28.07 Acres
$8,537,760Active28.07 Acres9212 Hwy 377, Pilot Point, TX 76258
MLS# 21077739Listed by: STEWART-ROSE PROPERTIES - New
 $399,900Active5 beds 3 baths2,947 sq. ft.
$399,900Active5 beds 3 baths2,947 sq. ft.509 Earp Street, Aubrey, TX 76227
MLS# 21076433Listed by: COLDWELL BANKER REALTY - New
 $459,000Active5 beds 3 baths2,628 sq. ft.
$459,000Active5 beds 3 baths2,628 sq. ft.1009 Friesian Lane, Aubrey, TX 76227
MLS# 21073787Listed by: STARCREST REALTY - Open Sun, 11am to 3pmNew
 $400,000Active4 beds 3 baths2,510 sq. ft.
$400,000Active4 beds 3 baths2,510 sq. ft.3212 Brady Starr Drive, Aubrey, TX 76227
MLS# 21076658Listed by: REAL - New
 $1,000,000Active3 beds 2 baths1,800 sq. ft.
$1,000,000Active3 beds 2 baths1,800 sq. ft.5167 Rock Hill Road, Aubrey, TX 76227
MLS# 21074228Listed by: REAL - New
 $362,399Active4 beds 2 baths2,062 sq. ft.
$362,399Active4 beds 2 baths2,062 sq. ft.615 Mare Drive, Aubrey, TX 76227
MLS# 21076284Listed by: TURNER MANGUM,LLC
