3745 American Paint Drive, Aubrey, TX 76227
Local realty services provided by:ERA Courtyard Real Estate
Listed by:dina verteramocaballero@homesusa.com
Office:dina verteramo
MLS#:20993625
Source:GDAR
Price summary
- Price:$496,763
- Price per sq. ft.:$213.48
- Monthly HOA dues:$81
About this home
MLS# 20993625 - Built by Highland Homes - October completion! ~ Envision a beautiful single-story Escalade, meticulously designed for luxurious living. This home features four generously sized bedrooms and three full bathrooms, ensuring comfort and privacy for family and guests alike. A spacious two-car garage provides ample parking and storage. The primary bathroom is a true retreat, complete with a relaxing drop-in tub and a shower, perfect for unwinding after a long day. The heart of the home, the kitchen, boasts elegant quartz countertops that offer both beauty and durability. Attention to detail continues in the bathrooms, where cultured marble sinks add a touch of sophistication to the primary bathroom, as well as bathrooms 2 and 3. Every aspect of this home is crafted to create a harmonious blend of style and functionality!
Contact an agent
Home facts
- Year built:2025
- Listing ID #:20993625
- Added:100 day(s) ago
- Updated:October 17, 2025 at 12:45 AM
Rooms and interior
- Bedrooms:4
- Total bathrooms:3
- Full bathrooms:3
- Living area:2,327 sq. ft.
Heating and cooling
- Cooling:Ceiling Fans, Central Air, Electric
- Heating:Central, Natural Gas
Structure and exterior
- Roof:Composition
- Year built:2025
- Building area:2,327 sq. ft.
- Lot area:0.15 Acres
Schools
- High school:Ray Braswell
- Middle school:Pat Hagan Cheek
- Elementary school:Sandbrock Ranch
Finances and disclosures
- Price:$496,763
- Price per sq. ft.:$213.48
New listings near 3745 American Paint Drive
- New
 $325,000Active3 beds 2 baths1,255 sq. ft.
$325,000Active3 beds 2 baths1,255 sq. ft.506 Maple Street, Aubrey, TX 76227
MLS# 21088687Listed by: EXP REALTY, LLC - Open Sun, 1 to 3pmNew
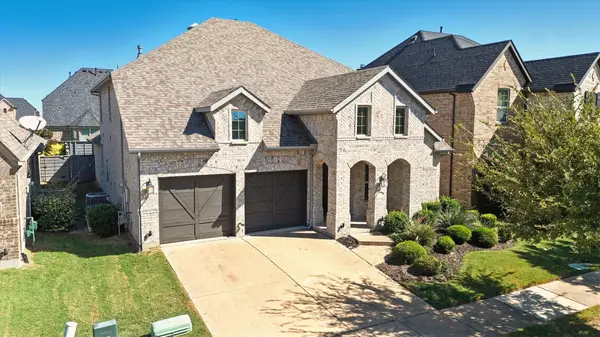 $464,900Active4 beds 3 baths2,923 sq. ft.
$464,900Active4 beds 3 baths2,923 sq. ft.713 Field Crossing, Little Elm, TX 76227
MLS# 21085190Listed by: FATHOM REALTY - New
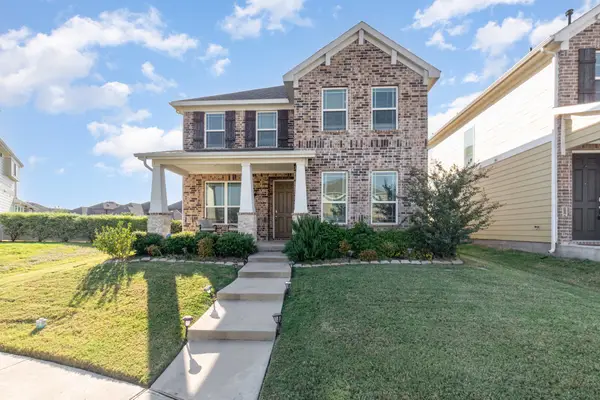 $385,000Active3 beds 3 baths2,113 sq. ft.
$385,000Active3 beds 3 baths2,113 sq. ft.2305 Telfair Way, Aubrey, TX 76227
MLS# 21085398Listed by: MARK SPAIN REAL ESTATE - New
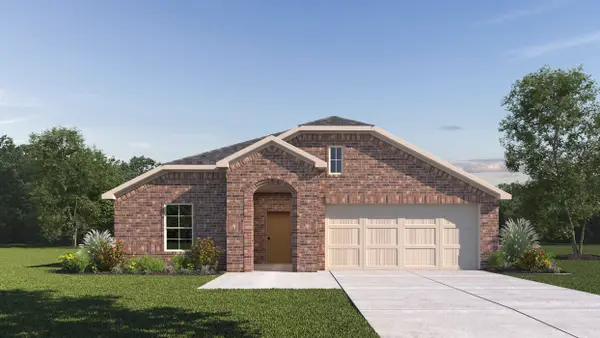 $320,990Active3 beds 2 baths1,655 sq. ft.
$320,990Active3 beds 2 baths1,655 sq. ft.4209 Silver Chute Avenue, Aubrey, TX 76227
MLS# 21088461Listed by: DR HORTON, AMERICA'S BUILDER - New
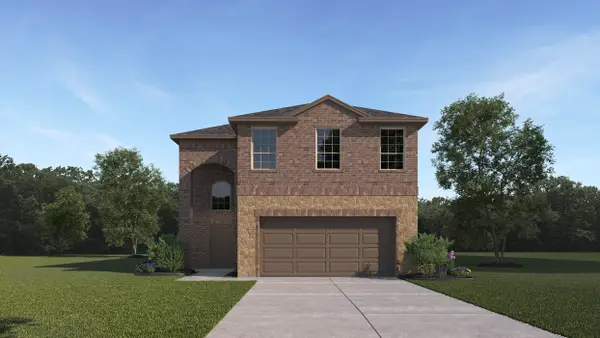 $379,990Active4 beds 3 baths2,230 sq. ft.
$379,990Active4 beds 3 baths2,230 sq. ft.3529 Cool Air Road, Aubrey, TX 76227
MLS# 21088462Listed by: DR HORTON, AMERICA'S BUILDER - New
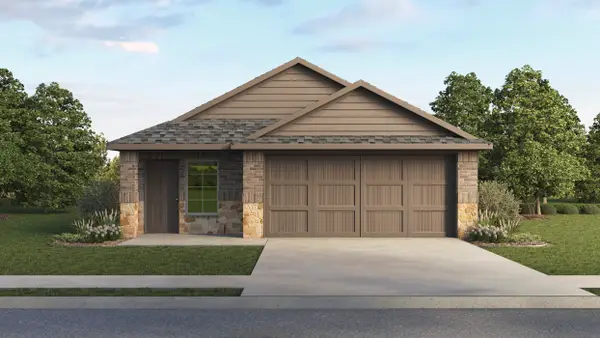 $327,990Active3 beds 2 baths1,604 sq. ft.
$327,990Active3 beds 2 baths1,604 sq. ft.3517 Cribbing Trail, Aubrey, TX 76227
MLS# 21088463Listed by: DR HORTON, AMERICA'S BUILDER - New
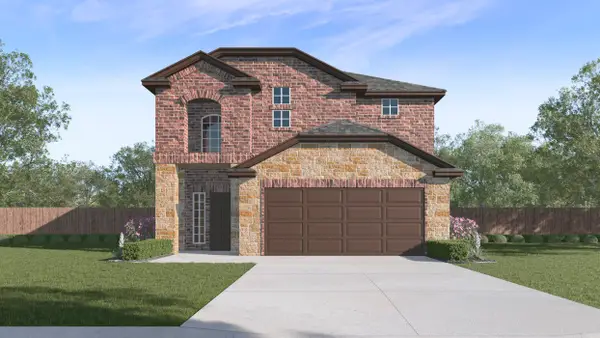 $383,990Active3 beds 3 baths2,282 sq. ft.
$383,990Active3 beds 3 baths2,282 sq. ft.3533 Ample Vista Road, Aubrey, TX 76227
MLS# 21088466Listed by: DR HORTON, AMERICA'S BUILDER - New
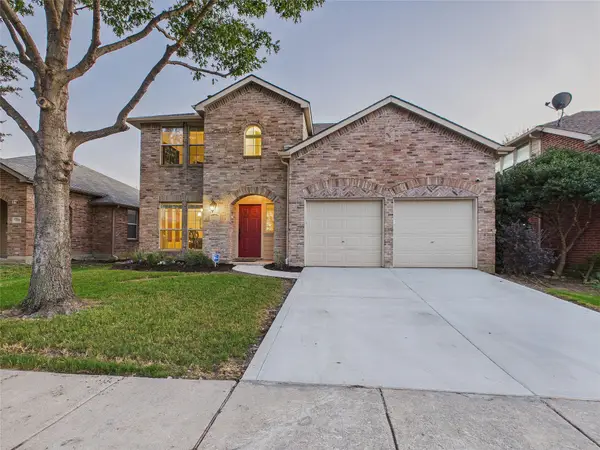 $332,000Active3 beds 3 baths2,050 sq. ft.
$332,000Active3 beds 3 baths2,050 sq. ft.1704 Heron Drive, Aubrey, TX 76227
MLS# 21085186Listed by: KELLER WILLIAMS FRISCO STARS - New
 $266,149Active3 beds 2 baths1,451 sq. ft.
$266,149Active3 beds 2 baths1,451 sq. ft.2064 Sulky Lane, Aubrey, TX 76227
MLS# 21087691Listed by: TURNER MANGUM,LLC - New
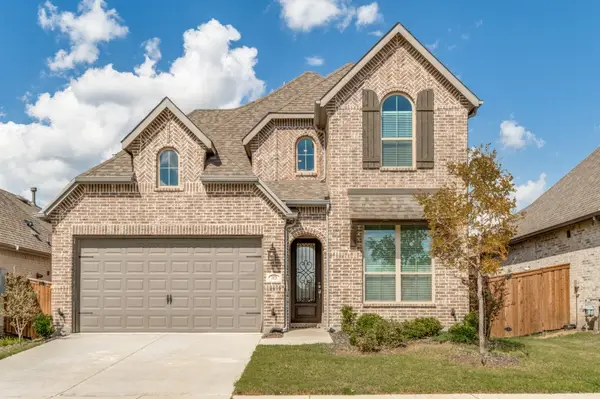 $499,000Active4 beds 4 baths2,826 sq. ft.
$499,000Active4 beds 4 baths2,826 sq. ft.2025 Pelham Drive, Aubrey, TX 76227
MLS# 21082472Listed by: BLOSSOM REALTY
