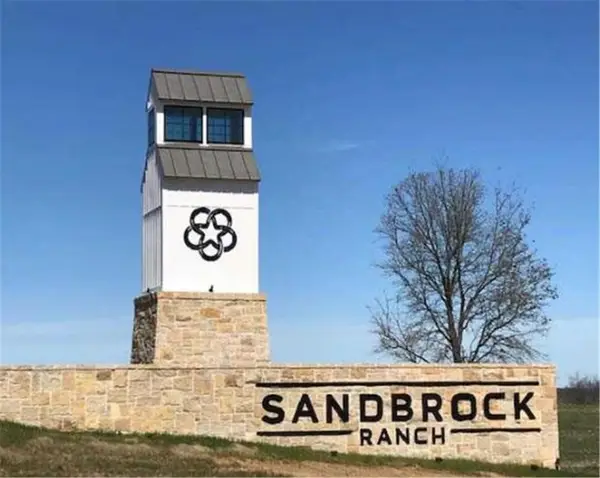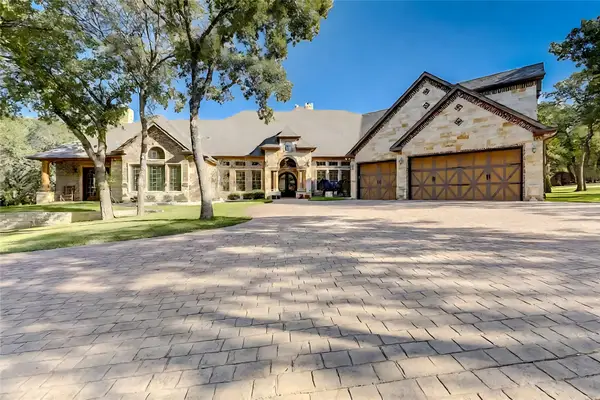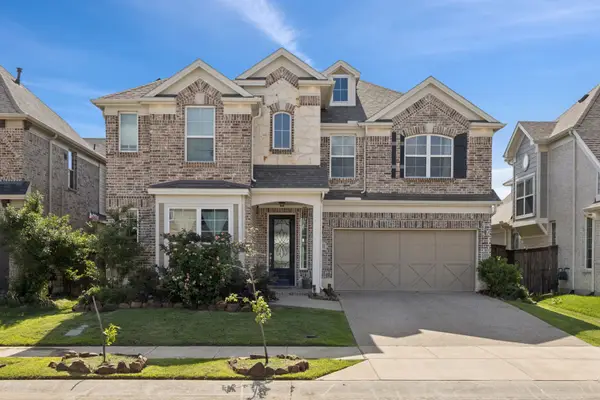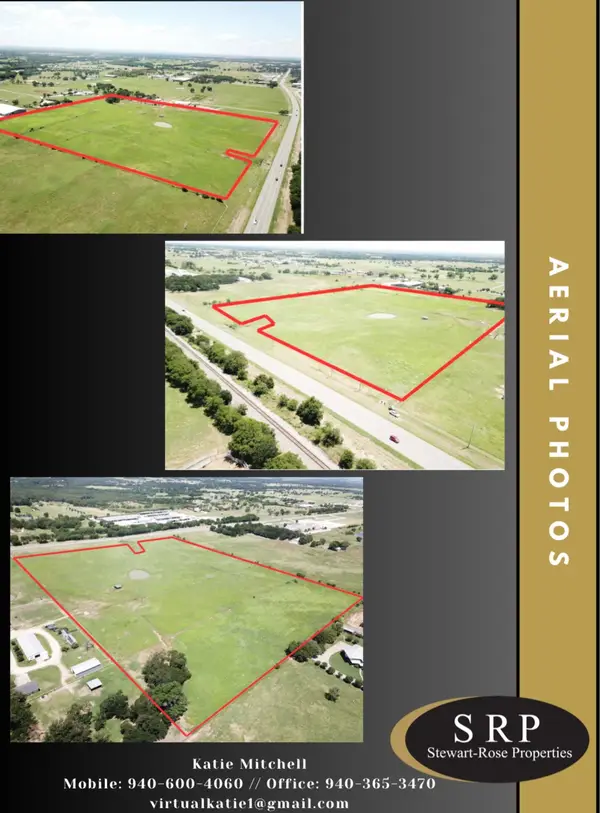4009 Palomino Road, Aubrey, TX 76227
Local realty services provided by:ERA Empower
Listed by:paulette greene(972) 824-9086,(972) 824-9086
Office:ebby halliday, realtors
MLS#:20903881
Source:GDAR
Price summary
- Price:$485,500
- Price per sq. ft.:$189.35
- Monthly HOA dues:$76
About this home
HOT NEW PRICE just dropped in Sandbrock Ranch! Luxury and comfort come together in this beautifully upgraded Perry Home, ideally located in highly desirable Sandbrock Ranch on an expansive 60’ lot. This rare one-story layout showcases high-end finishes, versatile living spaces, and approximately 5 years remaining on the builder warranty—offering effortless living and long-term peace of mind. Inside, you’ll be welcomed by a grand entrance with soaring 12’ ceilings and oversized windows that fill the home with natural light, creating a bright, airy atmosphere. These ceilings continue through the family room, kitchen, dining area, and owner’s suite, amplifying the home’s open, expansive feel. The gourmet kitchen features quartz countertops, an oversized island with seating for four, a 4-burner gas cooktop, built-in oven and microwave, and an upgraded Carrara marble backsplash—ideal for everyday living and entertaining alike. Flexible living spaces include a private enclosed study with French doors—perfect for remote work or quiet focus—and a beautifully appointed media room just off the kitchen, also with French doors, designed for movie nights and game days. The spacious primary suite is a tranquil retreat with cathedral ceiling, abundant light, and a spa-like en-suite with a garden tub, oversized shower, and dual sinks. Enjoy year-round outdoor living on the expansive covered patio, ideal for sunset views and low-maintenance river rock landscaping along the side yard. This home is part of the vibrant Sandbrock Ranch community with resort-style amenities including a luxury infinity-edge pool, splash pad, clubhouse, gym, playgrounds, dog park, stocked ponds, and trails. A full-time on-site Community Manager plans monthly events. Investor-free community means a true sense of connection and quality living.
Contact an agent
Home facts
- Year built:2020
- Listing ID #:20903881
- Added:162 day(s) ago
- Updated:October 05, 2025 at 07:20 AM
Rooms and interior
- Bedrooms:4
- Total bathrooms:3
- Full bathrooms:3
- Living area:2,564 sq. ft.
Heating and cooling
- Cooling:Ceiling Fans, Central Air, Electric
- Heating:Central, Electric
Structure and exterior
- Roof:Composition
- Year built:2020
- Building area:2,564 sq. ft.
- Lot area:0.17 Acres
Schools
- High school:Ray Braswell
- Middle school:Pat Hagan Cheek
- Elementary school:Sandbrock Ranch
Finances and disclosures
- Price:$485,500
- Price per sq. ft.:$189.35
- Tax amount:$12,000
New listings near 4009 Palomino Road
- New
 $792,794Active5 beds 5 baths3,431 sq. ft.
$792,794Active5 beds 5 baths3,431 sq. ft.4112 Fall Aster Way, Aubrey, TX 76227
MLS# 21078195Listed by: WILLIAM DAVIS REALTY - New
 $2,948,000Active4 beds 6 baths6,595 sq. ft.
$2,948,000Active4 beds 6 baths6,595 sq. ft.6565 Rockridge Trl, Aubrey, TX 76227
MLS# 21076939Listed by: REAL - Open Sun, 1 to 3pmNew
 $488,000Active4 beds 3 baths2,291 sq. ft.
$488,000Active4 beds 3 baths2,291 sq. ft.4105 Silver Spur Court, Aubrey, TX 76227
MLS# 21075175Listed by: BRAY REAL ESTATE GROUP- DALLAS - New
 $524,990Active5 beds 5 baths3,334 sq. ft.
$524,990Active5 beds 5 baths3,334 sq. ft.1305 Mary Horn Lane, Aubrey, TX 76227
MLS# 21077876Listed by: EBBY HALLIDAY, REALTORS - New
 $8,537,760Active28.07 Acres
$8,537,760Active28.07 Acres9212 Hwy 377, Pilot Point, TX 76258
MLS# 21077739Listed by: STEWART-ROSE PROPERTIES - New
 $399,900Active5 beds 3 baths2,947 sq. ft.
$399,900Active5 beds 3 baths2,947 sq. ft.509 Earp Street, Aubrey, TX 76227
MLS# 21076433Listed by: COLDWELL BANKER REALTY - New
 $459,000Active5 beds 3 baths2,628 sq. ft.
$459,000Active5 beds 3 baths2,628 sq. ft.1009 Friesian Lane, Aubrey, TX 76227
MLS# 21073787Listed by: STARCREST REALTY - Open Sun, 11am to 3pmNew
 $400,000Active4 beds 3 baths2,510 sq. ft.
$400,000Active4 beds 3 baths2,510 sq. ft.3212 Brady Starr Drive, Aubrey, TX 76227
MLS# 21076658Listed by: REAL - New
 $1,000,000Active3 beds 2 baths1,800 sq. ft.
$1,000,000Active3 beds 2 baths1,800 sq. ft.5167 Rock Hill Road, Aubrey, TX 76227
MLS# 21074228Listed by: REAL - New
 $362,399Active4 beds 2 baths2,062 sq. ft.
$362,399Active4 beds 2 baths2,062 sq. ft.615 Mare Drive, Aubrey, TX 76227
MLS# 21076284Listed by: TURNER MANGUM,LLC
