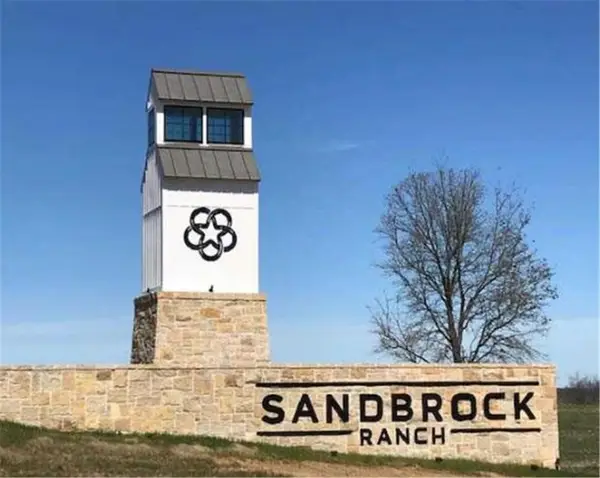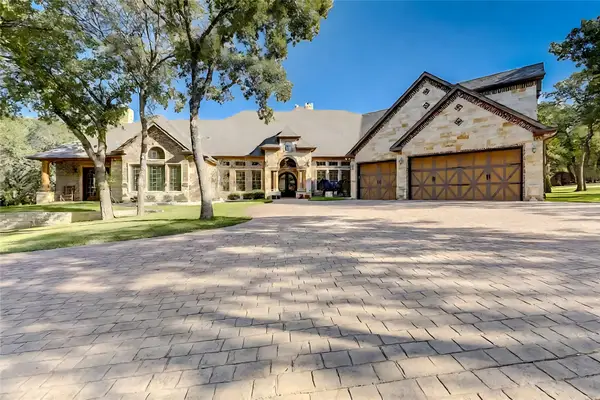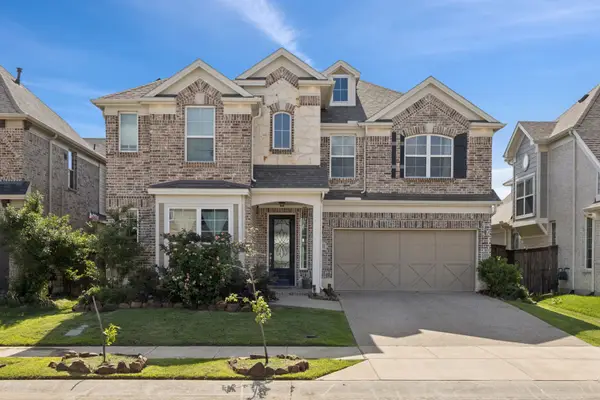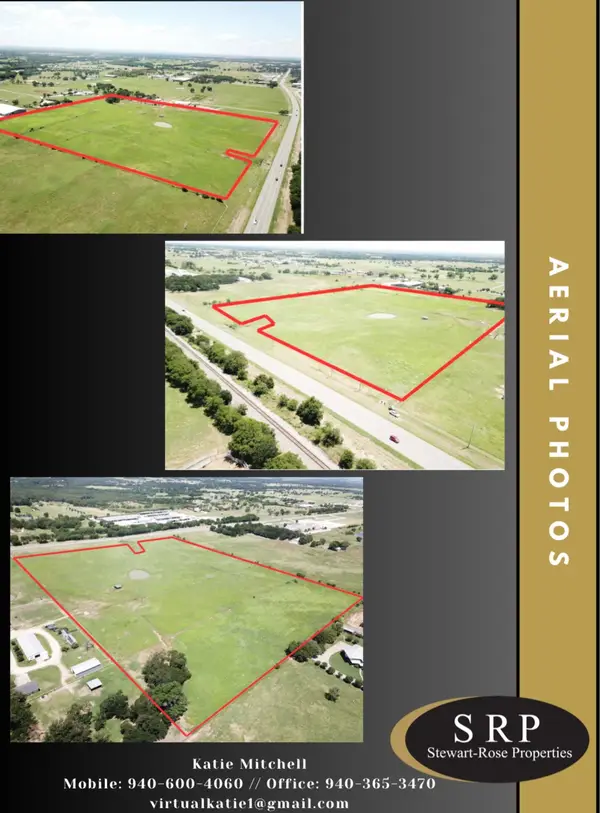4101 Silver Spur Court, Aubrey, TX 76227
Local realty services provided by:ERA Newlin & Company
Listed by:rachael hill248-310-9984
Office:coldwell banker apex, realtors
MLS#:21035470
Source:GDAR
Price summary
- Price:$424,900
- Price per sq. ft.:$186.03
- Monthly HOA dues:$81
About this home
Move-in ready Highland Home on a quiet Sandbrock Ranch cul-de-sac with rare safety and power upgrades. Centrally located storm shelter with quick access from all bedrooms and approximately 14.4 kWh EcoFlow backup professionally wired to priority circuits; keeps the fridge, Wi-Fi, lights, and key outlets running about 1 to 2 days, usage dependent.
Easy walk to the second neighborhood pool coming soon at the end of the street. Bright single-story plan with soaring ceilings and an open floor plan. Kitchen features a quartz island, walk-in pantry, and 5-burner gas range. Layout: 4 bedrooms plus a dedicated front office or study. Guest suite with full bath and walk-in closet; two secondary bedrooms share a full bath; private primary suite.
Durable LVP floors, covered patio, fenced yard with mature trees, climate-controlled garage with mini-split. Home surveillance cameras included. Thoughtful upgrades throughout.
Living here delivers the rare combination of daily convenience and amenities. Sandbrock Ranch offers an expansive pool area, splash pad, fitness center, huge three-story treehouse, stocked fishing ponds, dog parks, and several miles of scenic biking and walking trails. Strategic location just 10 minutes to Costco for everyday needs and 15 minutes from the PGA and upcoming Universal Studios for entertainment. This is where practical luxury meets lifestyle value, offering amenities most neighborhoods promise but few actually deliver, all while maintaining the quiet exclusivity of a cul-de-sac setting.
Contact an agent
Home facts
- Year built:2021
- Listing ID #:21035470
- Added:16 day(s) ago
- Updated:October 04, 2025 at 11:41 AM
Rooms and interior
- Bedrooms:4
- Total bathrooms:3
- Full bathrooms:3
- Living area:2,284 sq. ft.
Heating and cooling
- Cooling:Ceiling Fans, Central Air, Electric, Zoned
- Heating:Central, Natural Gas, Zoned
Structure and exterior
- Roof:Composition
- Year built:2021
- Building area:2,284 sq. ft.
- Lot area:0.14 Acres
Schools
- High school:Ray Braswell
- Middle school:Pat Hagan Cheek
- Elementary school:Sandbrock Ranch
Finances and disclosures
- Price:$424,900
- Price per sq. ft.:$186.03
New listings near 4101 Silver Spur Court
- New
 $792,794Active5 beds 5 baths3,431 sq. ft.
$792,794Active5 beds 5 baths3,431 sq. ft.4112 Fall Aster Way, Aubrey, TX 76227
MLS# 21078195Listed by: WILLIAM DAVIS REALTY - New
 $2,948,000Active4 beds 6 baths6,595 sq. ft.
$2,948,000Active4 beds 6 baths6,595 sq. ft.6565 Rockridge Trl, Aubrey, TX 76227
MLS# 21076939Listed by: REAL - Open Sun, 1 to 3pmNew
 $488,000Active4 beds 3 baths2,291 sq. ft.
$488,000Active4 beds 3 baths2,291 sq. ft.4105 Silver Spur Court, Aubrey, TX 76227
MLS# 21075175Listed by: BRAY REAL ESTATE GROUP- DALLAS - New
 $524,990Active5 beds 5 baths3,334 sq. ft.
$524,990Active5 beds 5 baths3,334 sq. ft.1305 Mary Horn Lane, Aubrey, TX 76227
MLS# 21077876Listed by: EBBY HALLIDAY, REALTORS - New
 $8,537,760Active28.07 Acres
$8,537,760Active28.07 Acres9212 Hwy 377, Pilot Point, TX 76258
MLS# 21077739Listed by: STEWART-ROSE PROPERTIES - New
 $399,900Active5 beds 3 baths2,947 sq. ft.
$399,900Active5 beds 3 baths2,947 sq. ft.509 Earp Street, Aubrey, TX 76227
MLS# 21076433Listed by: COLDWELL BANKER REALTY - New
 $459,000Active5 beds 3 baths2,628 sq. ft.
$459,000Active5 beds 3 baths2,628 sq. ft.1009 Friesian Lane, Aubrey, TX 76227
MLS# 21073787Listed by: STARCREST REALTY - Open Sun, 11am to 3pmNew
 $400,000Active4 beds 3 baths2,510 sq. ft.
$400,000Active4 beds 3 baths2,510 sq. ft.3212 Brady Starr Drive, Aubrey, TX 76227
MLS# 21076658Listed by: REAL - New
 $1,000,000Active3 beds 2 baths1,800 sq. ft.
$1,000,000Active3 beds 2 baths1,800 sq. ft.5167 Rock Hill Road, Aubrey, TX 76227
MLS# 21074228Listed by: REAL - New
 $362,399Active4 beds 2 baths2,062 sq. ft.
$362,399Active4 beds 2 baths2,062 sq. ft.615 Mare Drive, Aubrey, TX 76227
MLS# 21076284Listed by: TURNER MANGUM,LLC
