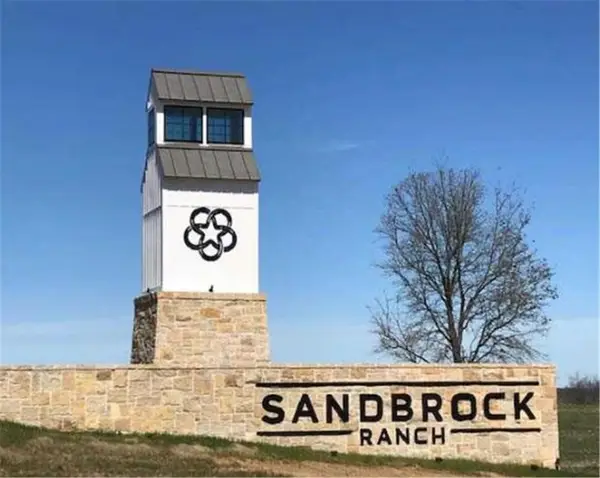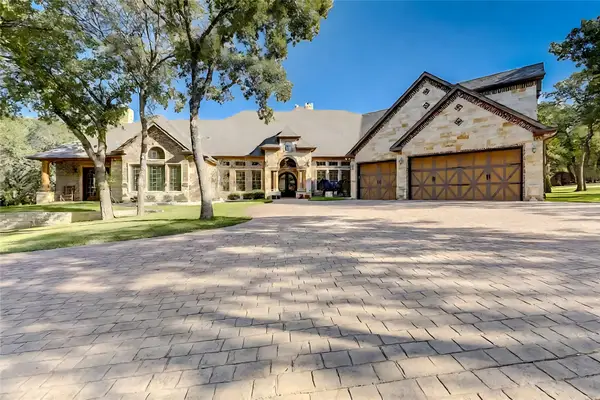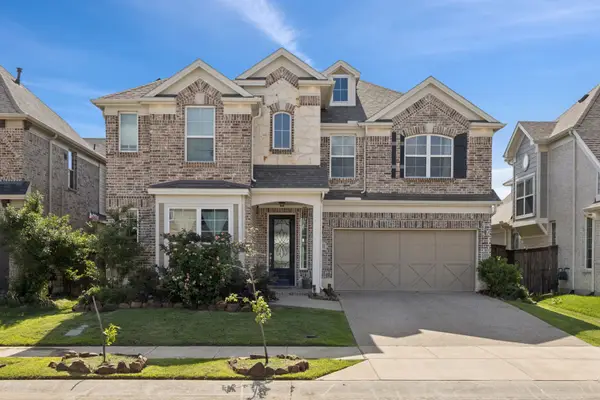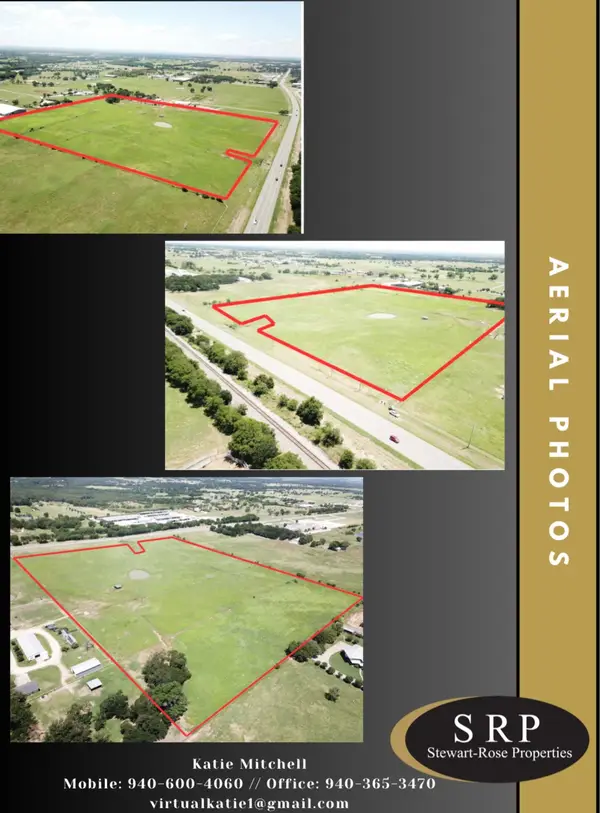4333 Clydesdale Drive, Aubrey, TX 76227
Local realty services provided by:ERA Myers & Myers Realty
4333 Clydesdale Drive,Aubrey, TX 76227
$599,995
- 4 Beds
- 4 Baths
- 2,932 sq. ft.
- Single family
- Pending
Listed by:ben caballero888-872-6006
Office:homesusa.com
MLS#:21068183
Source:GDAR
Price summary
- Price:$599,995
- Price per sq. ft.:$204.64
- Monthly HOA dues:$81
About this home
MLS# 21068183 - Built by Coventry Homes - Oct 29 2025 completion! ~ Gorgeous Coventry Homes Bremond plan in highly sought-after Sandbrock Ranch! This spacious one-story home offers an open-concept layout with high ceilings, a gourmet kitchen, and a cozy living room with fireplace. Features include a private study, a dedicated media-game room, and a large covered patio for outdoor entertaining. The secluded primary suite boasts a luxurious bath with a soaking tub and oversized walk-in closet. Each secondary bedroom has access to a full bath. Enjoy resort-style amenities: pool, gym, parks, trails, dog park, and on-site elementary school. New Construction – Ready for move-in
Contact an agent
Home facts
- Year built:2025
- Listing ID #:21068183
- Added:87 day(s) ago
- Updated:October 05, 2025 at 07:20 AM
Rooms and interior
- Bedrooms:4
- Total bathrooms:4
- Full bathrooms:4
- Living area:2,932 sq. ft.
Heating and cooling
- Cooling:Central Air
- Heating:Central, Electric
Structure and exterior
- Roof:Composition
- Year built:2025
- Building area:2,932 sq. ft.
- Lot area:0.22 Acres
Schools
- High school:Ray Braswell
- Middle school:Pat Hagan Cheek
- Elementary school:Sandbrock Ranch
Finances and disclosures
- Price:$599,995
- Price per sq. ft.:$204.64
New listings near 4333 Clydesdale Drive
- New
 $792,794Active5 beds 5 baths3,431 sq. ft.
$792,794Active5 beds 5 baths3,431 sq. ft.4112 Fall Aster Way, Aubrey, TX 76227
MLS# 21078195Listed by: WILLIAM DAVIS REALTY - New
 $2,948,000Active4 beds 6 baths6,595 sq. ft.
$2,948,000Active4 beds 6 baths6,595 sq. ft.6565 Rockridge Trl, Aubrey, TX 76227
MLS# 21076939Listed by: REAL - Open Sun, 1 to 3pmNew
 $488,000Active4 beds 3 baths2,291 sq. ft.
$488,000Active4 beds 3 baths2,291 sq. ft.4105 Silver Spur Court, Aubrey, TX 76227
MLS# 21075175Listed by: BRAY REAL ESTATE GROUP- DALLAS - New
 $524,990Active5 beds 5 baths3,334 sq. ft.
$524,990Active5 beds 5 baths3,334 sq. ft.1305 Mary Horn Lane, Aubrey, TX 76227
MLS# 21077876Listed by: EBBY HALLIDAY, REALTORS - New
 $8,537,760Active28.07 Acres
$8,537,760Active28.07 Acres9212 Hwy 377, Pilot Point, TX 76258
MLS# 21077739Listed by: STEWART-ROSE PROPERTIES - New
 $399,900Active5 beds 3 baths2,947 sq. ft.
$399,900Active5 beds 3 baths2,947 sq. ft.509 Earp Street, Aubrey, TX 76227
MLS# 21076433Listed by: COLDWELL BANKER REALTY - New
 $459,000Active5 beds 3 baths2,628 sq. ft.
$459,000Active5 beds 3 baths2,628 sq. ft.1009 Friesian Lane, Aubrey, TX 76227
MLS# 21073787Listed by: STARCREST REALTY - Open Sun, 11am to 3pmNew
 $400,000Active4 beds 3 baths2,510 sq. ft.
$400,000Active4 beds 3 baths2,510 sq. ft.3212 Brady Starr Drive, Aubrey, TX 76227
MLS# 21076658Listed by: REAL - New
 $1,000,000Active3 beds 2 baths1,800 sq. ft.
$1,000,000Active3 beds 2 baths1,800 sq. ft.5167 Rock Hill Road, Aubrey, TX 76227
MLS# 21074228Listed by: REAL - New
 $362,399Active4 beds 2 baths2,062 sq. ft.
$362,399Active4 beds 2 baths2,062 sq. ft.615 Mare Drive, Aubrey, TX 76227
MLS# 21076284Listed by: TURNER MANGUM,LLC
