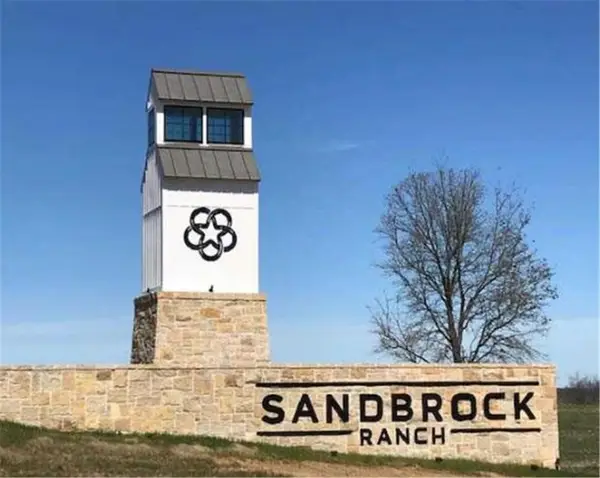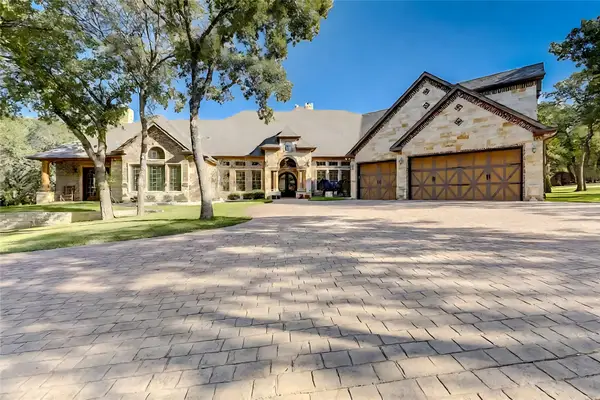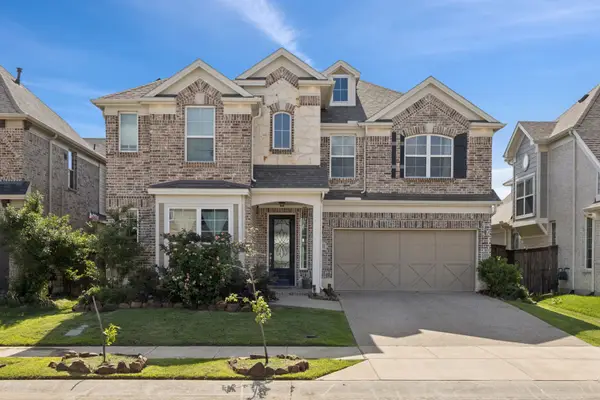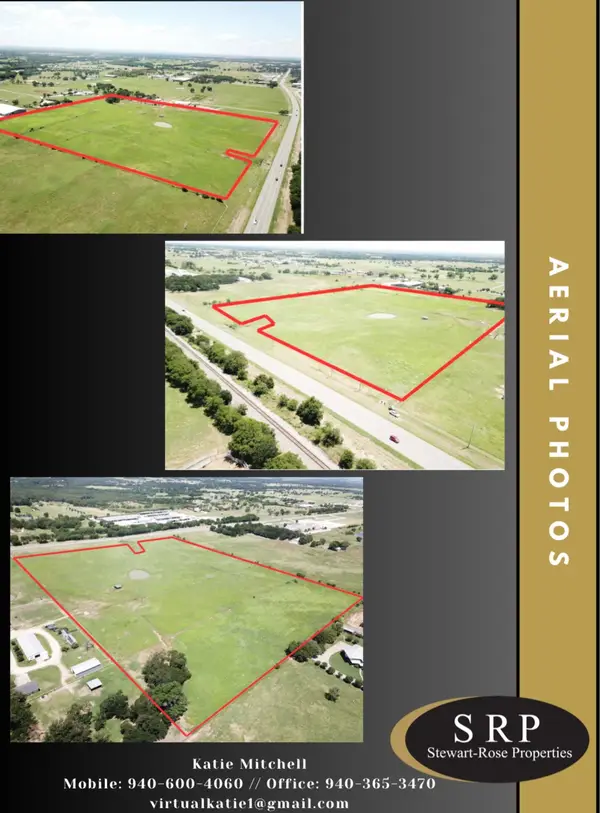601 Saddle Crest Drive, Aubrey, TX 76227
Local realty services provided by:ERA Empower
Listed by:kelvin buckner214-277-4715
Office:compass re texas, llc.
MLS#:20969416
Source:GDAR
Price summary
- Price:$1,298,990
- Price per sq. ft.:$298.14
- Monthly HOA dues:$81
About this home
Modern elegance and smart living await you at 601 Saddle Crest Dr in Aubrey, TX. This stunning corner-lot home boasts 4,357 square feet of thoughtfully designed living space, blending luxury and functionality for today’s modern lifestyle.
Step inside to a striking checkerboard-tiled foyer, stylish wall art, and an elegant spiral staircase. Gorgeous white oak hardwood floors flow seamlessly throughout the main living areas, adding timeless warmth and sophistication.
This exceptional home features four spacious bedrooms and four and a half bathrooms. The private first-floor primary suite offers a luxurious retreat, providing comfort and privacy from the main living spaces. Entertain guests in the formal dining room, enjoy movie nights in the state-of-the-art media room, or work from home in the dedicated home office. A three-car attached garage rounds out the home’s functional offerings.
Step outside to your private backyard oasis, complete with a beautifully landscaped yard, a covered patio with awnings, and plenty of space for relaxation and entertainment. The home is equipped with smart home features, including integrated cameras, smart locks, and automated irrigation for enhanced security and ease of living.
Beyond the home, you’ll love the prime location—just minutes from fine dining, upscale shopping, and vibrant entertainment. PGA Frisco is only 2 miles away for world-class golf and amenities. You’re also just one mile from the City of Prosper, with access to Prosper ISD and Frisco ISD through open enrollment, plus nearby parks and community events.
601 Saddle Crest Dr offers the perfect combination of modern style, luxury finishes, smart technology, and a coveted location. This is a one-of-a-kind home you don’t want to miss—schedule your private showing today!
Contact an agent
Home facts
- Year built:2023
- Listing ID #:20969416
- Added:102 day(s) ago
- Updated:October 05, 2025 at 11:45 AM
Rooms and interior
- Bedrooms:4
- Total bathrooms:5
- Full bathrooms:4
- Half bathrooms:1
- Living area:4,357 sq. ft.
Heating and cooling
- Cooling:Central Air
- Heating:Central
Structure and exterior
- Year built:2023
- Building area:4,357 sq. ft.
- Lot area:0.23 Acres
Schools
- High school:Ray Braswell
- Middle school:Rodriguez
- Elementary school:Sandbrock Ranch
Finances and disclosures
- Price:$1,298,990
- Price per sq. ft.:$298.14
- Tax amount:$10,960
New listings near 601 Saddle Crest Drive
- New
 $792,794Active5 beds 5 baths3,431 sq. ft.
$792,794Active5 beds 5 baths3,431 sq. ft.4112 Fall Aster Way, Aubrey, TX 76227
MLS# 21078195Listed by: WILLIAM DAVIS REALTY - New
 $2,948,000Active4 beds 6 baths6,595 sq. ft.
$2,948,000Active4 beds 6 baths6,595 sq. ft.6565 Rockridge Trl, Aubrey, TX 76227
MLS# 21076939Listed by: REAL - Open Sun, 1 to 3pmNew
 $488,000Active4 beds 3 baths2,291 sq. ft.
$488,000Active4 beds 3 baths2,291 sq. ft.4105 Silver Spur Court, Aubrey, TX 76227
MLS# 21075175Listed by: BRAY REAL ESTATE GROUP- DALLAS - New
 $524,990Active5 beds 5 baths3,334 sq. ft.
$524,990Active5 beds 5 baths3,334 sq. ft.1305 Mary Horn Lane, Aubrey, TX 76227
MLS# 21077876Listed by: EBBY HALLIDAY, REALTORS - New
 $8,537,760Active28.07 Acres
$8,537,760Active28.07 Acres9212 Hwy 377, Pilot Point, TX 76258
MLS# 21077739Listed by: STEWART-ROSE PROPERTIES - New
 $399,900Active5 beds 3 baths2,947 sq. ft.
$399,900Active5 beds 3 baths2,947 sq. ft.509 Earp Street, Aubrey, TX 76227
MLS# 21076433Listed by: COLDWELL BANKER REALTY - New
 $459,000Active5 beds 3 baths2,628 sq. ft.
$459,000Active5 beds 3 baths2,628 sq. ft.1009 Friesian Lane, Aubrey, TX 76227
MLS# 21073787Listed by: STARCREST REALTY - Open Sun, 11am to 3pmNew
 $400,000Active4 beds 3 baths2,510 sq. ft.
$400,000Active4 beds 3 baths2,510 sq. ft.3212 Brady Starr Drive, Aubrey, TX 76227
MLS# 21076658Listed by: REAL - New
 $1,000,000Active3 beds 2 baths1,800 sq. ft.
$1,000,000Active3 beds 2 baths1,800 sq. ft.5167 Rock Hill Road, Aubrey, TX 76227
MLS# 21074228Listed by: REAL - New
 $362,399Active4 beds 2 baths2,062 sq. ft.
$362,399Active4 beds 2 baths2,062 sq. ft.615 Mare Drive, Aubrey, TX 76227
MLS# 21076284Listed by: TURNER MANGUM,LLC
