6036 Humber Lane, Aubrey, TX 76227
Local realty services provided by:ERA Steve Cook & Co, Realtors
Upcoming open houses
- Sat, Nov 0111:00 am - 01:00 pm
Listed by:kevin andrews469-993-3121
Office:local pro realty llc.
MLS#:21091994
Source:GDAR
Price summary
- Price:$455,000
- Price per sq. ft.:$158.43
- Monthly HOA dues:$45.83
About this home
Welcome to this beautiful five-bedroom, three-bath home offering over 2,800 square feet of thoughtfully designed living space. From the moment you step inside, you’re greeted by a grand entryway with tall ceilings, rich wood floors, and a dramatic staircase that sets the tone for this elegant residence. The open-concept living room features abundant natural light and a cozy fireplace, creating a warm and inviting space perfect for gatherings. The chef’s kitchen is a showstopper, with granite countertops, a large center island, stainless steel appliances, and walls of windows that fill the room with sunshine. The primary suite, conveniently located on the main floor, offers comfort and privacy with a spacious layout and en suite bath. An additional downstairs bedroom provides flexibility for guests or can easily serve as a home office, accompanied by a full second bath nearby.
Upstairs, you’ll find a large game room, perfect for entertaining or relaxing, along with three additional bedrooms and a full bath. The open-to-below floor plan enhances the home’s airy feel and creates seamless flow between levels. Step outside to the expansive backyard, offering plenty of room for outdoor living, gardening, or play. With its combination of style, functionality, and space, this home is perfect for modern family living.
Contact an agent
Home facts
- Year built:2018
- Listing ID #:21091994
- Added:1 day(s) ago
- Updated:October 29, 2025 at 10:47 PM
Rooms and interior
- Bedrooms:5
- Total bathrooms:3
- Full bathrooms:3
- Living area:2,872 sq. ft.
Heating and cooling
- Cooling:Ceiling Fans, Central Air, Electric
- Heating:Central, Natural Gas
Structure and exterior
- Roof:Composition
- Year built:2018
- Building area:2,872 sq. ft.
- Lot area:0.16 Acres
Schools
- High school:Richland
- Middle school:Moseley
- Elementary school:Dan Christie
Finances and disclosures
- Price:$455,000
- Price per sq. ft.:$158.43
- Tax amount:$10,493
New listings near 6036 Humber Lane
- New
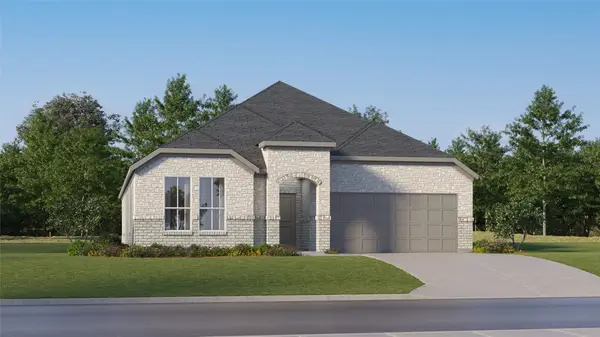 $325,324Active4 beds 2 baths2,062 sq. ft.
$325,324Active4 beds 2 baths2,062 sq. ft.603 Stud Drive, Aubrey, TX 76227
MLS# 21099048Listed by: TURNER MANGUM,LLC - New
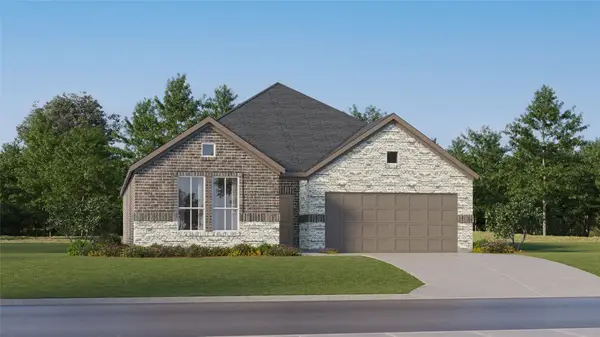 $300,524Active3 beds 2 baths1,604 sq. ft.
$300,524Active3 beds 2 baths1,604 sq. ft.604 Stud Drive, Aubrey, TX 76227
MLS# 21099052Listed by: TURNER MANGUM,LLC - New
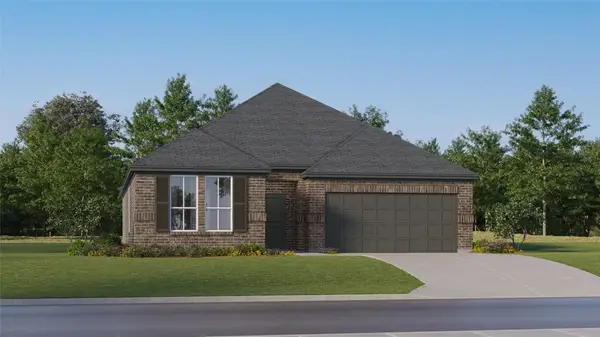 $297,674Active3 beds 2 baths1,801 sq. ft.
$297,674Active3 beds 2 baths1,801 sq. ft.620 Mare Drive, Aubrey, TX 76227
MLS# 21099070Listed by: TURNER MANGUM,LLC - New
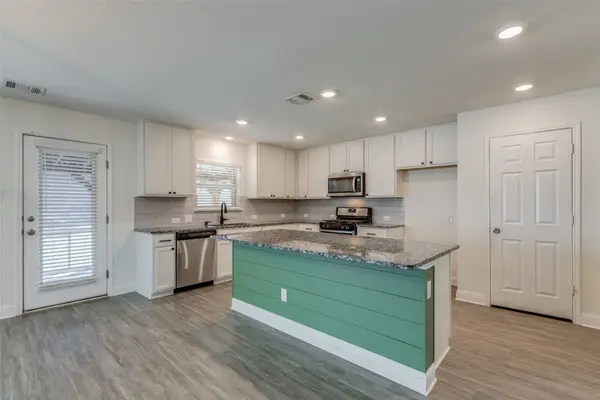 $360,000Active3 beds 3 baths2,568 sq. ft.
$360,000Active3 beds 3 baths2,568 sq. ft.2604 Wesley Avenue, Aubrey, TX 76227
MLS# 21097200Listed by: GREAT WESTERN REALTY - New
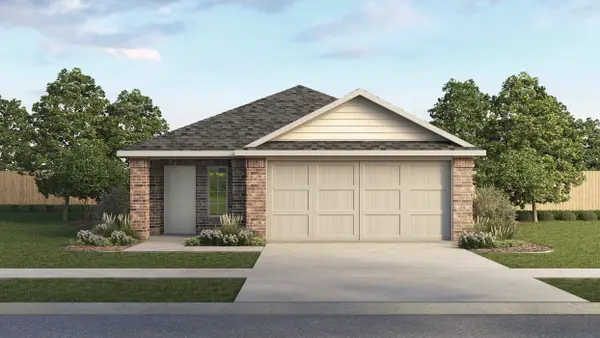 $298,990Active3 beds 2 baths1,553 sq. ft.
$298,990Active3 beds 2 baths1,553 sq. ft.3565 Barnfield Avenue, Aubrey, TX 76227
MLS# 21097950Listed by: DR HORTON, AMERICA'S BUILDER - New
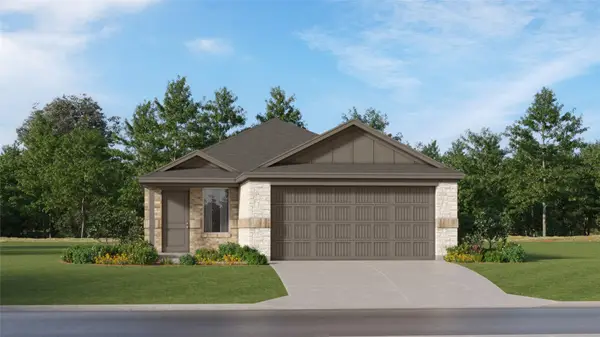 $285,699Active4 beds 2 baths1,656 sq. ft.
$285,699Active4 beds 2 baths1,656 sq. ft.2053 Belgian Drive, Aubrey, TX 76227
MLS# 21097758Listed by: TURNER MANGUM,LLC - New
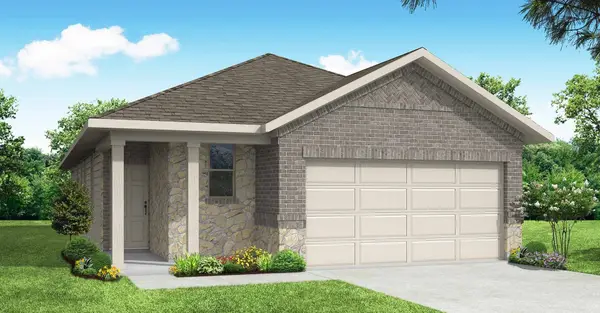 $318,999Active3 beds 2 baths1,498 sq. ft.
$318,999Active3 beds 2 baths1,498 sq. ft.1713 Meadow Crest Drive, Aubrey, TX 76227
MLS# 21097572Listed by: IMP REALTY - New
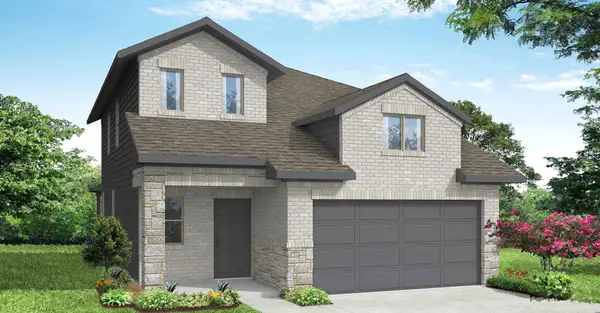 $401,633Active3 beds 3 baths2,147 sq. ft.
$401,633Active3 beds 3 baths2,147 sq. ft.1700 Edgeway Drive, Aubrey, TX 76227
MLS# 21097583Listed by: IMP REALTY - New
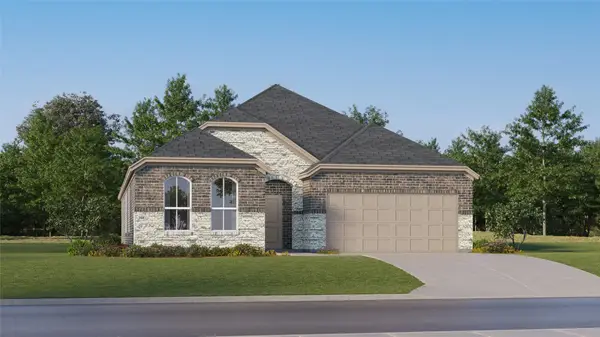 $339,624Active4 beds 3 baths2,210 sq. ft.
$339,624Active4 beds 3 baths2,210 sq. ft.619 Stud Drive, Aubrey, TX 76227
MLS# 21097503Listed by: TURNER MANGUM,LLC - New
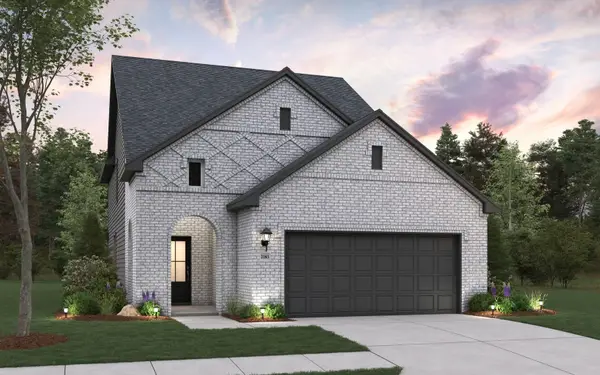 $410,120Active4 beds 3 baths2,220 sq. ft.
$410,120Active4 beds 3 baths2,220 sq. ft.1632 Edgeway Drive, Aubrey, TX 76227
MLS# 21097237Listed by: HISTORYMAKER HOMES
