7008 Cross Point Lane, Aubrey, TX 76227
Local realty services provided by:ERA Steve Cook & Co, Realtors
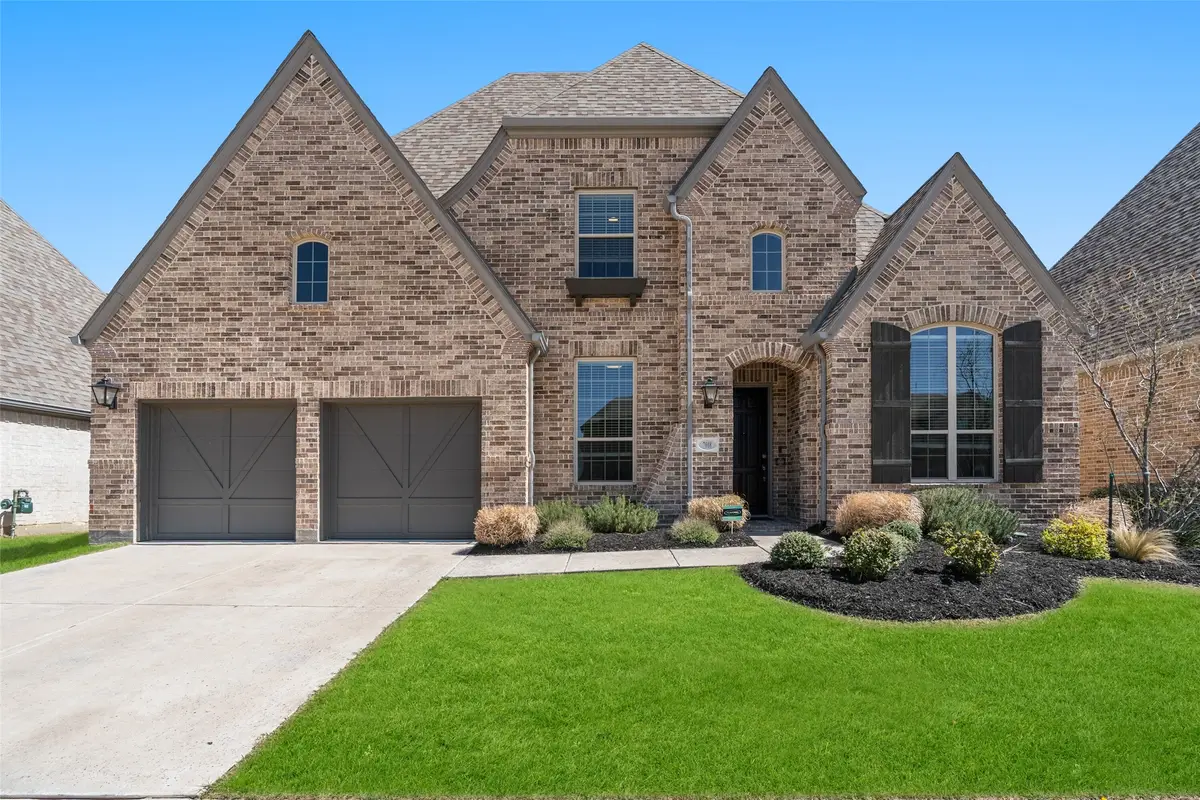
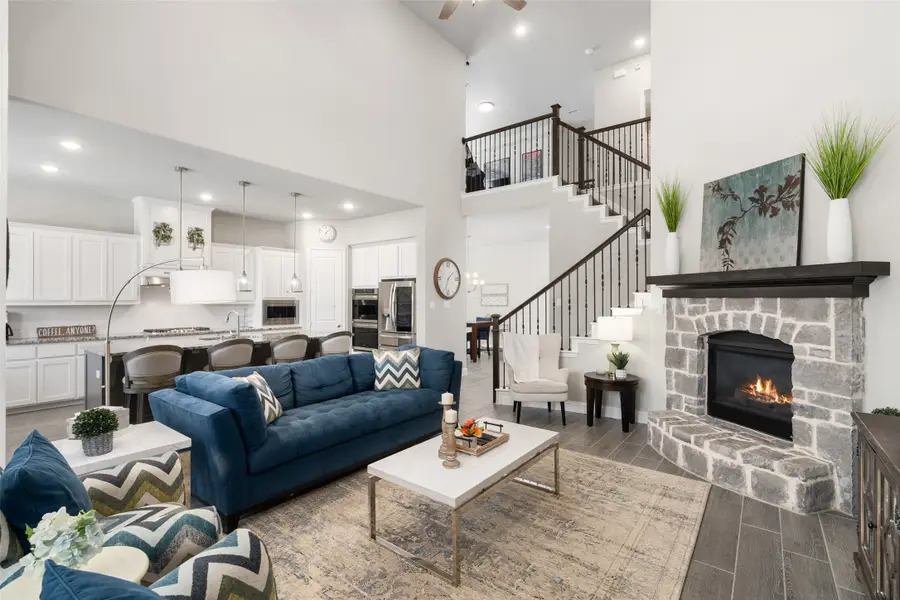
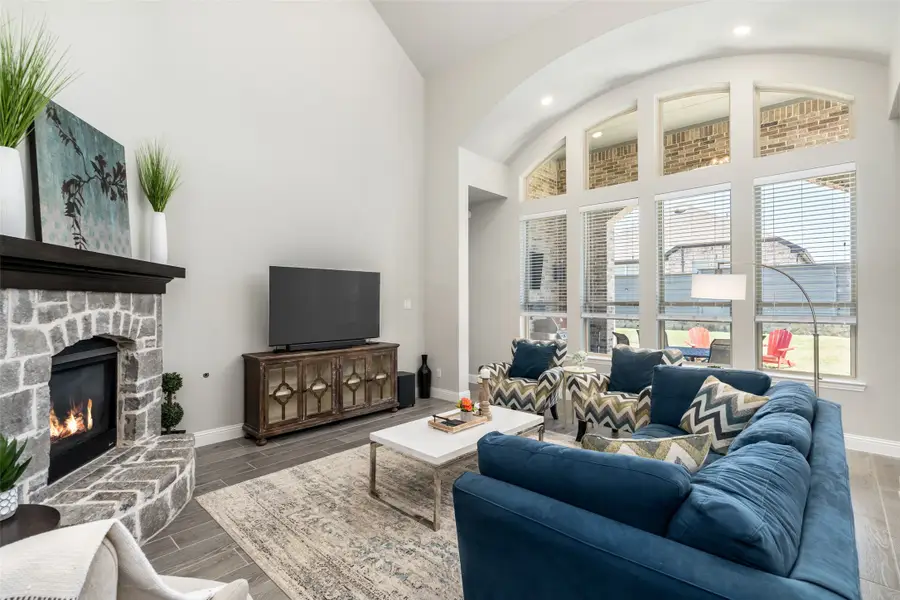
Listed by:jessica maddern972-599-7000
Office:keller williams legacy
MLS#:20972616
Source:GDAR
Price summary
- Price:$635,000
- Price per sq. ft.:$168.84
- Monthly HOA dues:$114
About this home
Welcome to this impressive 5-bed, 4.5-bath 2020 Highland Home! As you enter, you are greeted by soaring 20-ft ceilings & abundant natural light. The spacious formal dining area flows into the inviting living room, where a cozy gas log fireplace creates a welcoming atmosphere. Throughout, you'll find wood grain tile flooring in the main living areas, decorative lighting & tons of storage. The gourmet kitchen is a chef's delight, featuring ss appliances, 5-burner gas cooktop, granite countertops, stylish backsplash, oversized island & walk-in pantry. The primary retreat on the main floor offers berber carpet & ensuite bath with spacious shower, garden tub & generous walk-in closet w custom shelving. Connected oversized laundry to the primary retreat closet offers ease & convenience. A secondary downstairs bedroom provides additional flexibility for guests. Upstairs, there is a game room, media room w custom upgraded carpet, ceiling fan & pre-wiring for surround sound. A large storage closet under the stairs also features the custom upgraded carpet. Among the three upstairs bedrooms, one boasts a private ensuite bathroom. The backyard oasis is an entertainer’s dream! This expansive outdoor living area w upgrades galore includes pre-wiring for surround sound & board-on-board fence for privacy, creating the ideal setting for gatherings & relaxation. Additional highlights include a private study, mud bench near the laundry & a 3-car tandem garage. Lighting, thermostats & backyard security camera are all easily controlled by the ClareHome App. Beyond the home, the community offers resort-style amenities, including pool & splash pad, jogging & walking trails, fishing ponds, parks, fitness center & courts for pickleball, sand volleyball & basketball. The HOA provides a HomePro-monitored security system & front lawn maintenance.
Contact an agent
Home facts
- Year built:2020
- Listing Id #:20972616
- Added:146 day(s) ago
- Updated:August 20, 2025 at 11:56 AM
Rooms and interior
- Bedrooms:5
- Total bathrooms:5
- Full bathrooms:4
- Half bathrooms:1
- Living area:3,761 sq. ft.
Heating and cooling
- Cooling:Ceiling Fans, Central Air, Electric, Zoned
- Heating:Central, Electric, Fireplaces, Natural Gas, Zoned
Structure and exterior
- Year built:2020
- Building area:3,761 sq. ft.
- Lot area:0.16 Acres
Schools
- High school:Ray Braswell
- Middle school:Navo
- Elementary school:Union Park
Finances and disclosures
- Price:$635,000
- Price per sq. ft.:$168.84
- Tax amount:$15,424
New listings near 7008 Cross Point Lane
 $1,990,000Active4 beds 3 baths2,456 sq. ft.
$1,990,000Active4 beds 3 baths2,456 sq. ft.705 W Saunders, Trenton, TX 75490
MLS# 21016428Listed by: FATHOM REALTY LLC $5,314,560Active166.08 Acres
$5,314,560Active166.08 Acres201 Pr 33 (off Cr 633), Trenton, TX 75490
MLS# 21014828Listed by: BROWN & GRIFFIN REAL ESTATE $380,000Active3 beds 2 baths2,173 sq. ft.
$380,000Active3 beds 2 baths2,173 sq. ft.302 County Road 4443, Trenton, TX 75490
MLS# 21002281Listed by: KELLER WILLIAMS REALTY ALLEN $444,900Active4 beds 4 baths3,026 sq. ft.
$444,900Active4 beds 4 baths3,026 sq. ft.1265 Emily Drive, Trenton, TX 75490
MLS# 21011551Listed by: VISIONS REALTY & INVESTMENTS $234,500Pending4.56 Acres
$234,500Pending4.56 AcresTBD County Road 4910, Trenton, TX 75490
MLS# 21008943Listed by: BRIGHTSTAR REAL ESTATE TEXAS, LLC $585,000Active3 beds 2 baths1,982 sq. ft.
$585,000Active3 beds 2 baths1,982 sq. ft.891 Cheyenne Trail, Trenton, TX 75490
MLS# 21005947Listed by: JR PREMIER PROPERTIES $225,000Active3 beds 1 baths1,521 sq. ft.
$225,000Active3 beds 1 baths1,521 sq. ft.807 Texas Street, Trenton, TX 75490
MLS# 21006450Listed by: EXP REALTY LLC $4,000,000Active136.48 Acres
$4,000,000Active136.48 AcresTBD Cr 4425, Whitewright, TX 75491
MLS# 21003761Listed by: LOCAL PRO REALTY, LLC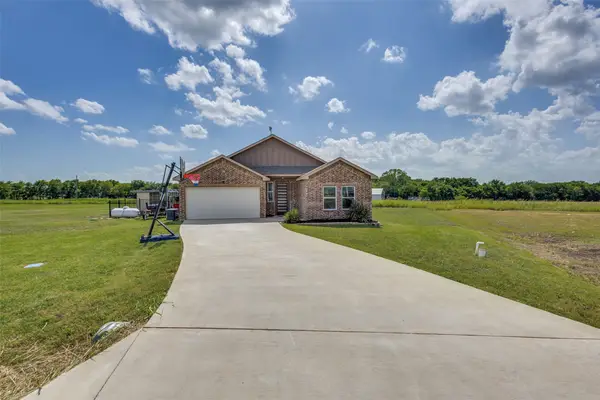 $429,899Active3 beds 2 baths1,616 sq. ft.
$429,899Active3 beds 2 baths1,616 sq. ft.315 Delatorre Street, Trenton, TX 75490
MLS# 20999768Listed by: MONUMENT REALTY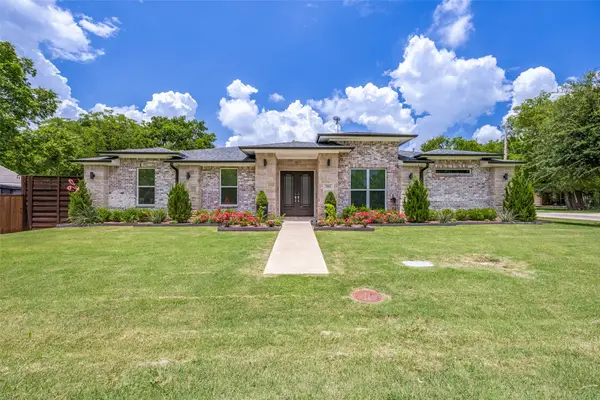 $495,000Active4 beds 4 baths2,479 sq. ft.
$495,000Active4 beds 4 baths2,479 sq. ft.104 N 4th Street, Trenton, TX 75490
MLS# 20997454Listed by: KELLER WILLIAMS NO. COLLIN CTY
