713 Parkland Drive, Aubrey, TX 76227
Local realty services provided by:ERA Steve Cook & Co, Realtors
Upcoming open houses
- Sat, Sep 0602:00 pm - 04:00 pm
Listed by:linda gokie972-795-1110
Office:keller williams realty dpr
MLS#:21050225
Source:GDAR
Price summary
- Price:$515,000
- Price per sq. ft.:$173.28
- Monthly HOA dues:$118.33
About this home
**Open House: Sep 6, SAT 2-4PM**Nestled in the sought-after Union Park master-planned community, this beautiful 2-story home offers nearly 3,000 sq ft of thoughtfully designed living space, ideal for both everyday comfort and entertaining. A private guest suite at the front of the home features a large walk-in closet and nearby full bath. A dedicated study with enclosed doors offers the perfect space for working from home or quiet reading. The open-concept layout includes a formal dining area, a spacious family room with a stone fireplace, pre-wired surround sound, solar lighting, and ceiling fan. The chef’s kitchen boasts a gas cooktop, built-in oven and microwave, vent hood, dishwasher, built-in trash cabinet, and walk-in pantry. The large island with bar seating and breakfast nook opens to the covered patio and fenced backyard—perfect for pets, entertaining, or relaxing outdoors. The primary suite is privately tucked at the rear with dual vanities, a make-up counter, soaking tub, separate shower, and generous walk-in closet. Upstairs features two more bedrooms, a full bath, an airy game room loft overlooking the living room and entryway, and a media room with projector and screen that convey. Additional highlights include a two-car garage with separate doors and like-new carpet upstairs. Union Park residents enjoy a 35-acre central park, two resort-style pools, pocket parks, walking trails, indoor & outdoor fitness centers, a dog park, and even a catch-and-release fishing pond. Front yard maintenance and alarm monitoring are included in HOA dues. Mowing, flower bed weeding, shrub pruning and regular fertilizer treatments keep your front yard looking like a manicured park. Community events like Autumn Fest, Craft Brew & Que, and Christmas at the Beach make Union Park a place where neighbors become lifelong friends. Don’t miss this incredible opportunity to own this move-in-ready gem in one of North Texas’ most desirable communities! Schedule your tour today!
Contact an agent
Home facts
- Year built:2017
- Listing ID #:21050225
- Added:1 day(s) ago
- Updated:September 05, 2025 at 09:42 PM
Rooms and interior
- Bedrooms:4
- Total bathrooms:3
- Full bathrooms:3
- Living area:2,972 sq. ft.
Heating and cooling
- Cooling:Central Air, Electric
- Heating:Central, Electric
Structure and exterior
- Year built:2017
- Building area:2,972 sq. ft.
- Lot area:0.16 Acres
Schools
- High school:Ray Braswell
- Middle school:Navo
- Elementary school:Union Park
Finances and disclosures
- Price:$515,000
- Price per sq. ft.:$173.28
New listings near 713 Parkland Drive
- New
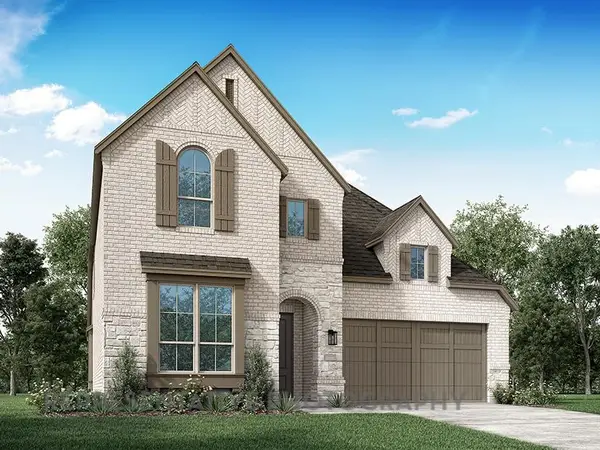 $632,000Active5 beds 6 baths3,220 sq. ft.
$632,000Active5 beds 6 baths3,220 sq. ft.4220 Silver Spur Court, Aubrey, TX 76227
MLS# 21052655Listed by: DINA VERTERAMO - New
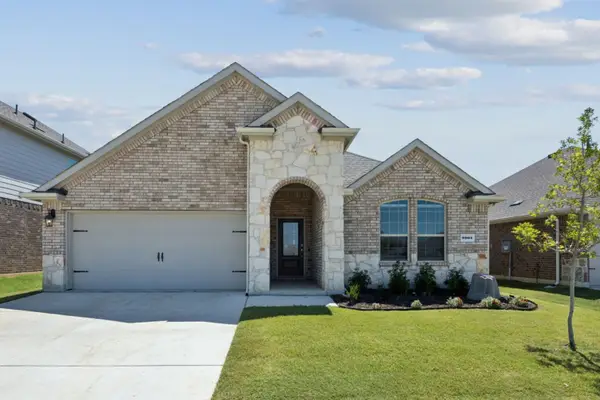 $385,000Active4 beds 2 baths2,036 sq. ft.
$385,000Active4 beds 2 baths2,036 sq. ft.9904 Tinsley Street, Aubrey, TX 76227
MLS# 21050712Listed by: MONUMENT REALTY - New
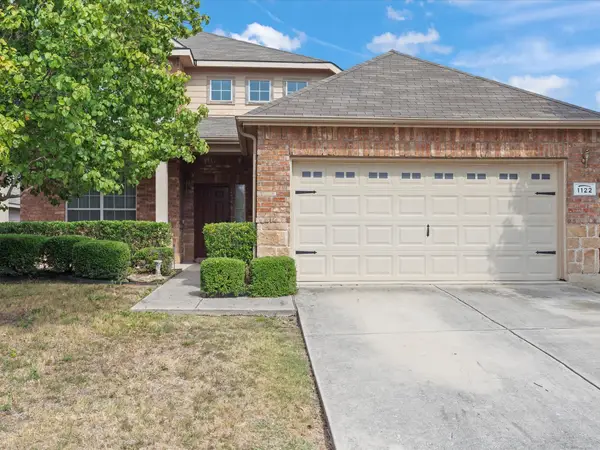 $289,000Active3 beds 3 baths2,231 sq. ft.
$289,000Active3 beds 3 baths2,231 sq. ft.1122 Red Robin Drive, Aubrey, TX 76227
MLS# 21051935Listed by: REAL BROKER, LLC - New
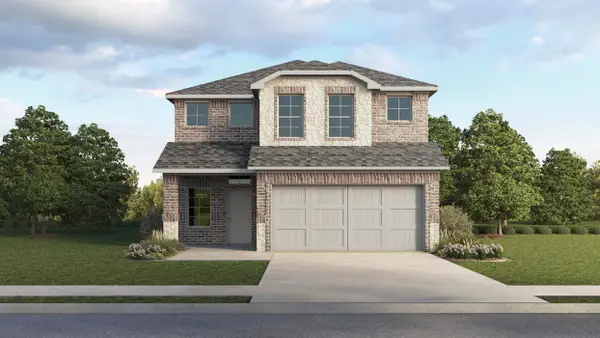 $390,990Active4 beds 3 baths2,404 sq. ft.
$390,990Active4 beds 3 baths2,404 sq. ft.10425 Deposit Drive, Aubrey, TX 76227
MLS# 21051989Listed by: DR HORTON, AMERICA'S BUILDER - New
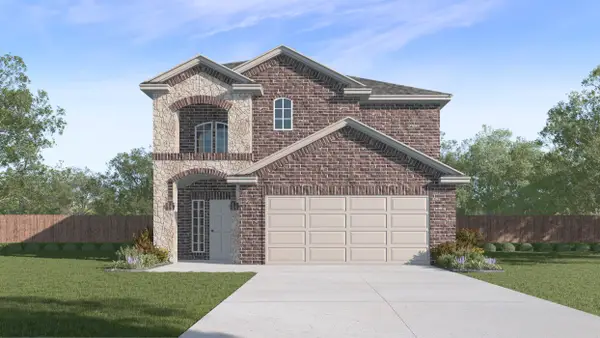 $378,990Active3 beds 3 baths2,282 sq. ft.
$378,990Active3 beds 3 baths2,282 sq. ft.10325 Deposit Drive, Aubrey, TX 76227
MLS# 21051997Listed by: DR HORTON, AMERICA'S BUILDER - New
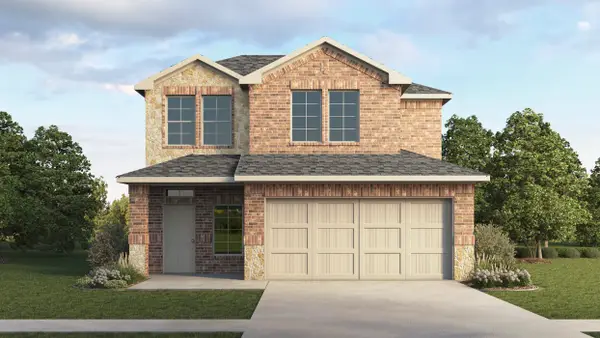 $340,990Active3 beds 3 baths1,931 sq. ft.
$340,990Active3 beds 3 baths1,931 sq. ft.10413 Deposit Drive, Aubrey, TX 76227
MLS# 21052001Listed by: DR HORTON, AMERICA'S BUILDER - New
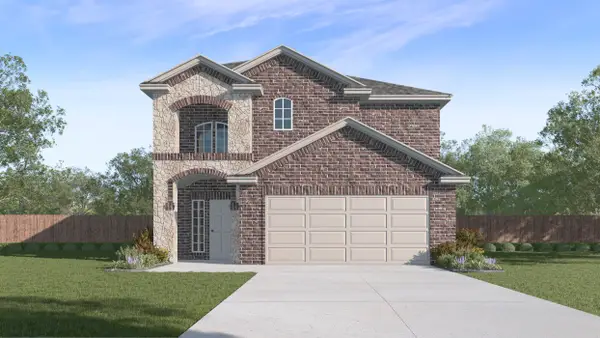 $378,990Active3 beds 3 baths2,282 sq. ft.
$378,990Active3 beds 3 baths2,282 sq. ft.10105 Deposit Drive, Aubrey, TX 76227
MLS# 21052006Listed by: DR HORTON, AMERICA'S BUILDER - New
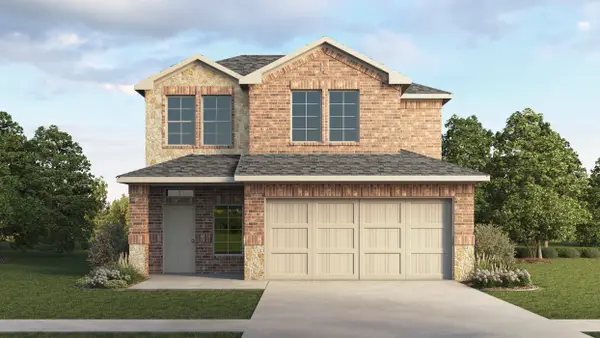 $340,990Active3 beds 3 baths1,931 sq. ft.
$340,990Active3 beds 3 baths1,931 sq. ft.10117 Deposit Drive, Aubrey, TX 76227
MLS# 21052018Listed by: DR HORTON, AMERICA'S BUILDER - New
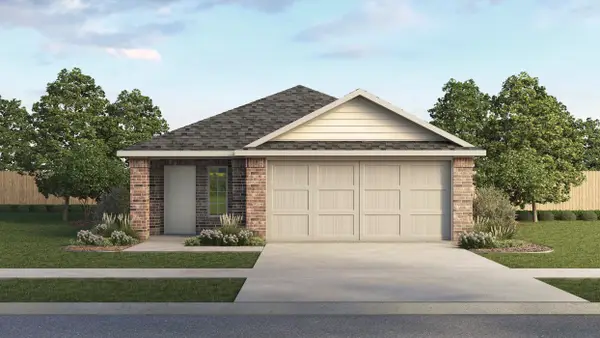 $304,990Active3 beds 2 baths1,553 sq. ft.
$304,990Active3 beds 2 baths1,553 sq. ft.10321 Deposit Drive, Aubrey, TX 76227
MLS# 21052028Listed by: DR HORTON, AMERICA'S BUILDER - New
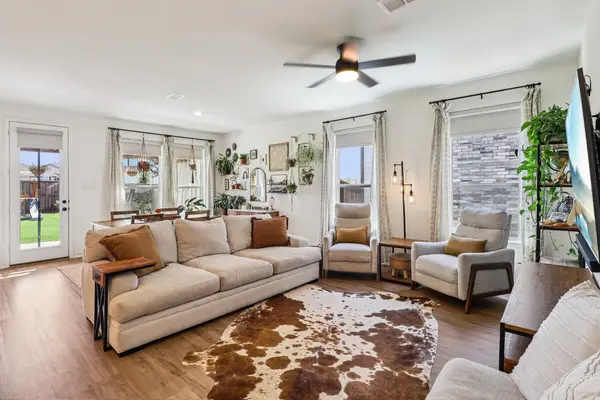 $330,000Active3 beds 2 baths1,523 sq. ft.
$330,000Active3 beds 2 baths1,523 sq. ft.948 Brock Drive, Aubrey, TX 76227
MLS# 21049990Listed by: REAL
