10803 Redgate Ln, Austin, TX 78739
Local realty services provided by:ERA Colonial Real Estate
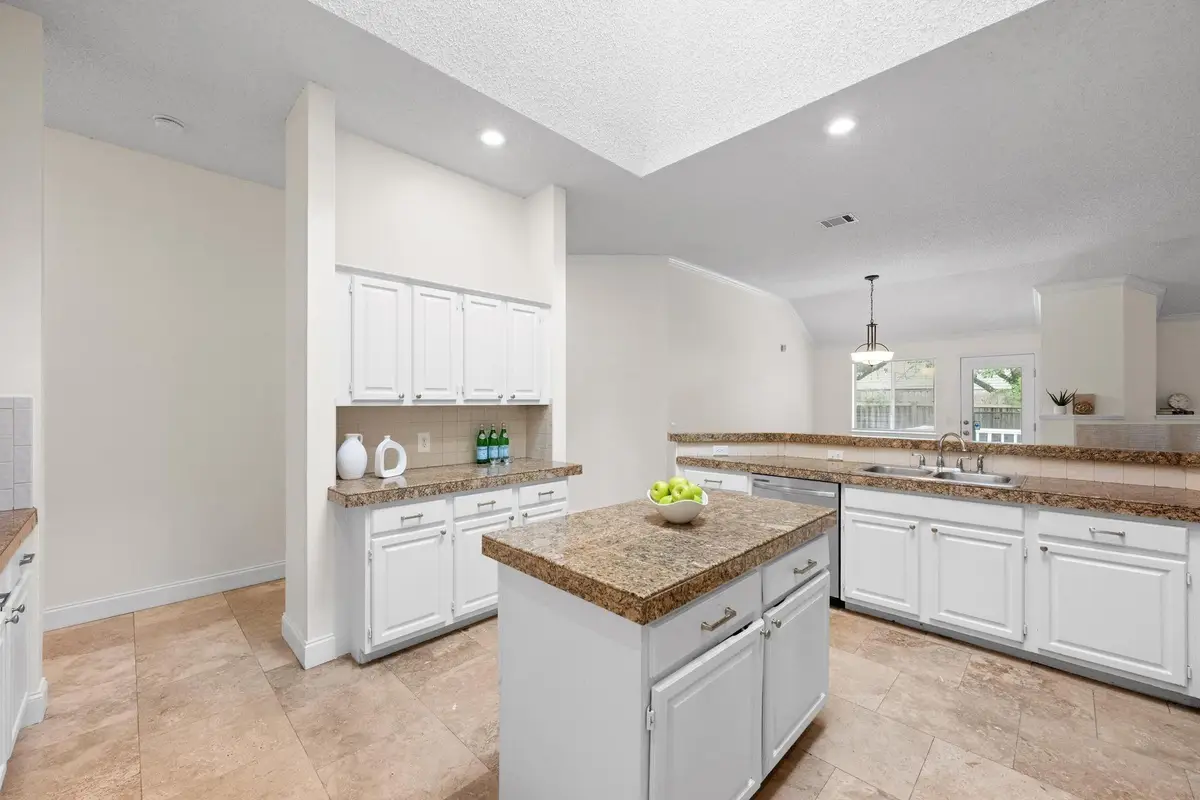

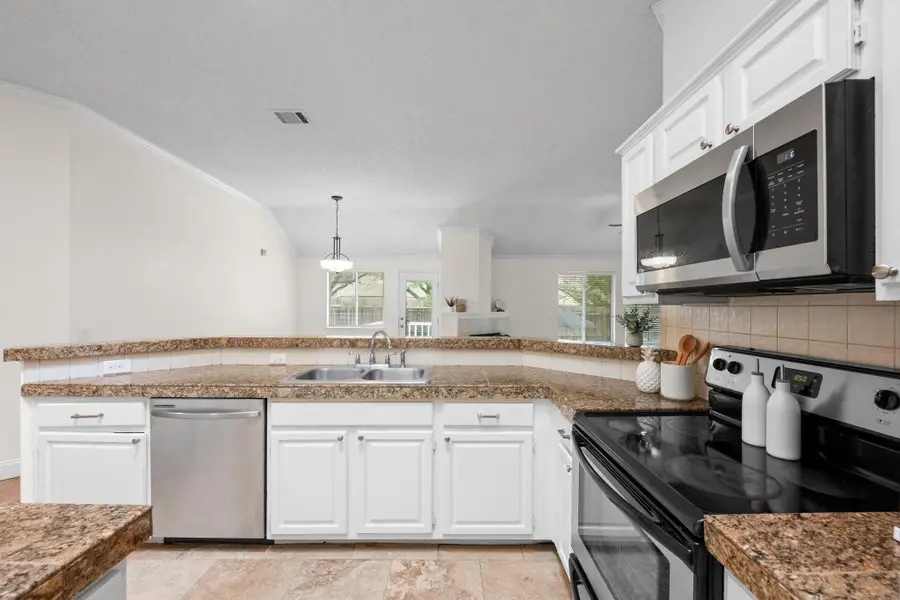
Listed by:jen sparks
Office:kifer sparks agency
MLS#:6992101
Source:ACTRIS
Price summary
- Price:$599,000
- Price per sq. ft.:$248.03
- Monthly HOA dues:$80.67
About this home
Welcome to 10803 Redgate Lane, a spacious and inviting home nestled in the highly sought-after Circle C Ranch community of Southwest Austin. This one story property offers an exceptional opportunity to get into one of Austin’s most beloved neighborhoods and add your own personal touch over time.
The flexible floor plan features generous living spaces, including two large living areas, a formal dining room, and an open-concept kitchen that flows seamlessly into the family room—perfect for everyday living and entertaining. Soaring ceilings, abundant natural light, and a thoughtful layout create an airy, welcoming atmosphere throughout the home.
You’ll find a spacious primary suite with a large walk-in closet and en suite bath, along with three additional bedrooms that offer plenty of room for family, guests, or a home office setup. With its great bones and functional layout, this home is ready for your vision—whether you’re dreaming of modern updates or just want room to grow.
Situated on a quiet, tree-lined street with a private backyard, 10803 Redgate Lane offers peaceful outdoor space and room to relax or play. Circle C residents enjoy access to top-rated schools, multiple community pools, parks, walking trails, and the nearby Grey Rock Golf Club—all just minutes from downtown Austin and major tech corridors.
Whether you’re looking to personalize your first home or invest in a solid foundation in one of Austin’s most established neighborhoods, this property offers the space, layout, and location to make it your own. Don’t miss this incredible opportunity in Circle C!
Contact an agent
Home facts
- Year built:1989
- Listing Id #:6992101
- Updated:August 20, 2025 at 03:02 PM
Rooms and interior
- Bedrooms:4
- Total bathrooms:2
- Full bathrooms:2
- Living area:2,415 sq. ft.
Heating and cooling
- Cooling:Central
- Heating:Central
Structure and exterior
- Roof:Asphalt
- Year built:1989
- Building area:2,415 sq. ft.
Schools
- High school:Bowie
- Elementary school:Kiker
Utilities
- Water:Public
- Sewer:Public Sewer
Finances and disclosures
- Price:$599,000
- Price per sq. ft.:$248.03
- Tax amount:$14,643 (2025)
New listings near 10803 Redgate Ln
- New
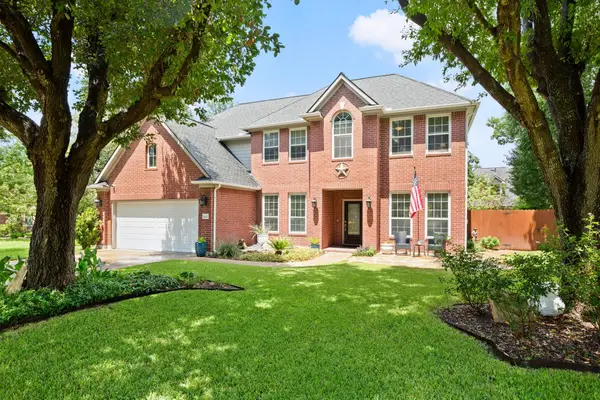 $695,000Active4 beds 3 baths2,844 sq. ft.
$695,000Active4 beds 3 baths2,844 sq. ft.16427 Paralee Cv, Austin, TX 78717
MLS# 4312544Listed by: AUSTINREALESTATE.COM - Open Sun, 2 to 4pmNew
 $1,950,000Active3 beds 3 baths3,045 sq. ft.
$1,950,000Active3 beds 3 baths3,045 sq. ft.6004 Messenger Stake, Austin, TX 78746
MLS# 4730633Listed by: MORELAND PROPERTIES - New
 $617,500Active4 beds 4 baths2,369 sq. ft.
$617,500Active4 beds 4 baths2,369 sq. ft.1421 Gorham St, Austin, TX 78758
MLS# 6251786Listed by: JBGOODWIN REALTORS WL - Open Wed, 10am to 12pmNew
 $400,000Active2 beds 3 baths1,070 sq. ft.
$400,000Active2 beds 3 baths1,070 sq. ft.2450 Wickersham Ln #2011, Austin, TX 78741
MLS# 2308201Listed by: COMPASS RE TEXAS, LLC - Open Wed, 10am to 12pmNew
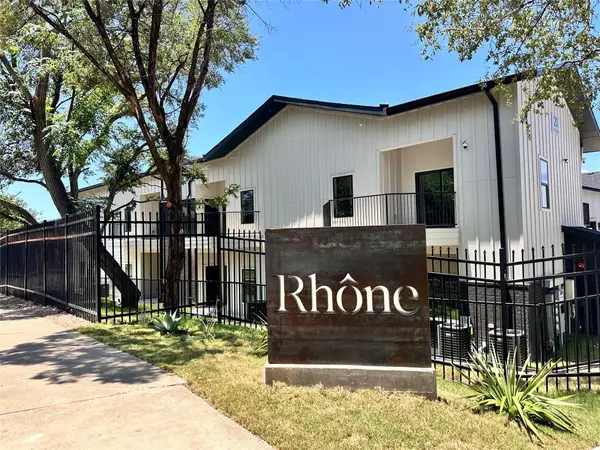 $360,000Active1 beds 1 baths827 sq. ft.
$360,000Active1 beds 1 baths827 sq. ft.2450 Wickersham Ln #1921, Austin, TX 78741
MLS# 5549904Listed by: COMPASS RE TEXAS, LLC - New
 $590,000Active3 beds 1 baths1,370 sq. ft.
$590,000Active3 beds 1 baths1,370 sq. ft.4605 Glissman Rd, Austin, TX 78702
MLS# 9971279Listed by: CENTRAL METRO REALTY - New
 $625,000Active4 beds 2 baths2,647 sq. ft.
$625,000Active4 beds 2 baths2,647 sq. ft.110 Saint Richie Ln, Austin, TX 78737
MLS# 3888957Listed by: PROAGENT REALTY LLC - New
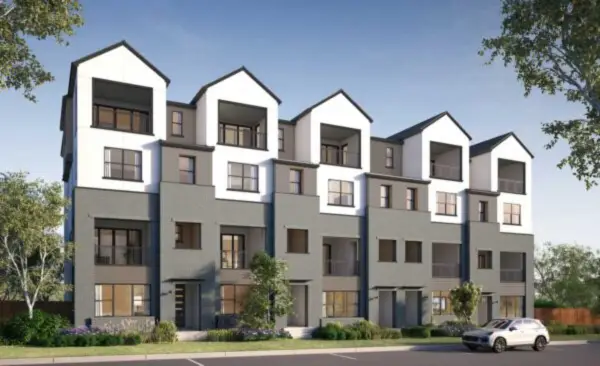 $1,561,990Active4 beds 6 baths3,839 sq. ft.
$1,561,990Active4 beds 6 baths3,839 sq. ft.4311 Prevail Ln, Austin, TX 78731
MLS# 4504008Listed by: LEGACY AUSTIN REALTY - New
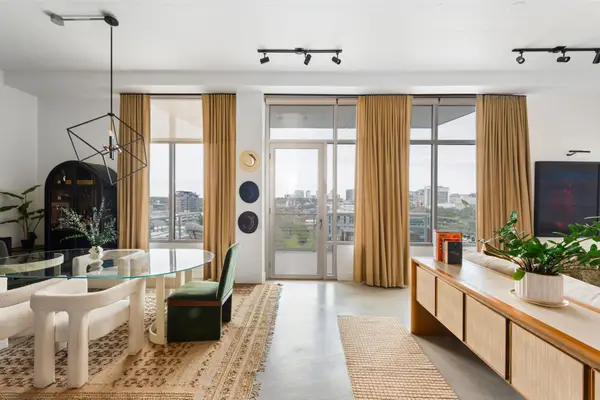 $750,000Active2 beds 2 baths1,478 sq. ft.
$750,000Active2 beds 2 baths1,478 sq. ft.800 W 5th St #902, Austin, TX 78703
MLS# 6167126Listed by: EXP REALTY, LLC - Open Sat, 1 to 3pmNew
 $642,000Active4 beds 3 baths2,900 sq. ft.
$642,000Active4 beds 3 baths2,900 sq. ft.1427 Dapplegrey Ln, Austin, TX 78727
MLS# 7510076Listed by: LPT REALTY, LLC
