10840 Redmond Rd, Austin, TX 78739
Local realty services provided by:ERA EXPERTS


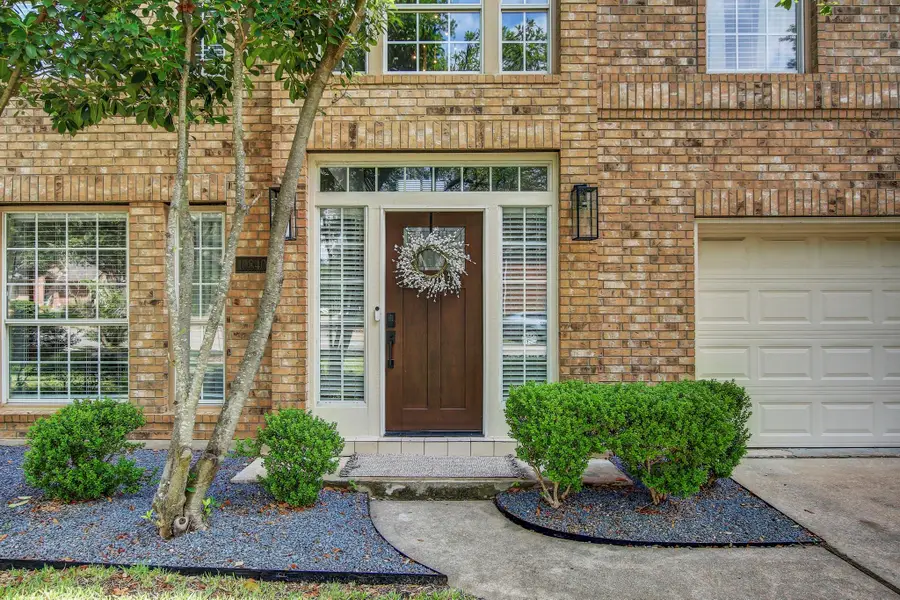
Listed by:marley bautista
Office:spyglass realty
MLS#:5732417
Source:ACTRIS
Price summary
- Price:$850,000
- Price per sq. ft.:$288.62
- Monthly HOA dues:$67.83
About this home
Nestled at 10840 Redmond Rd, in the heart of Circle C Ranch in South Austin, this stunning home is filled with contemporary and thoughtful upgrades. Imagine evenings spent in any one of the three amply-sized living spaces, the formal living space at the front of the home, in the family room aside the inviting warmth of the fireplace or upstairs in the flex space. The smart floor plan allows for a seamless transition from one space to the next and boasts both privacy upstairs and a perfect entertaining space downstairs. The kitchen is a culinary dream, featuring high-end appliances that cater to the most discerning chef. The stylish backsplash compliments the modern cabinetry and stainless steel range hood, while the kitchen peninsula provides a versatile space for meal preparation and casual dining.
Retreat to the primary suite that features upgraded flooring and lots of natural light which fills the spacious bedroom up to the vaulted ceilings and the primary bathroom which has a lovely double vanity, a walk-in shower, dual walk-in closets and a jetted tub. The secondary bedrooms are also spacious and painted in neutral tones which will accommodate your furnishings no matter your style. The Jack and Jill secondary bathroom upstairs makes sharing the space ideal for multiple occupants.
Step outside and discover a private oasis that is perfect for relaxing. The fully fenced backyard offers both seclusion and space for outdoor enjoyment. The outdoor dining area and patio invite alfresco meals, while the shed provides practical storage.
With its well-maintained condition and desirable features, this residence offers a unique opportunity to embrace the Austin vibe stylishly.
Contact an agent
Home facts
- Year built:1993
- Listing Id #:5732417
- Updated:August 20, 2025 at 07:09 AM
Rooms and interior
- Bedrooms:4
- Total bathrooms:3
- Full bathrooms:2
- Half bathrooms:1
- Living area:2,945 sq. ft.
Heating and cooling
- Cooling:Central
- Heating:Central, Fireplace(s), Hot Water
Structure and exterior
- Roof:Composition, Shingle
- Year built:1993
- Building area:2,945 sq. ft.
Schools
- High school:Bowie
- Elementary school:Kiker
Utilities
- Water:Public
- Sewer:Public Sewer
Finances and disclosures
- Price:$850,000
- Price per sq. ft.:$288.62
- Tax amount:$14,548 (2023)
New listings near 10840 Redmond Rd
- Open Wed, 10am to 12pmNew
 $400,000Active2 beds 3 baths1,070 sq. ft.
$400,000Active2 beds 3 baths1,070 sq. ft.2450 Wickersham Ln #2011, Austin, TX 78741
MLS# 2308201Listed by: COMPASS RE TEXAS, LLC - Open Wed, 10am to 12pmNew
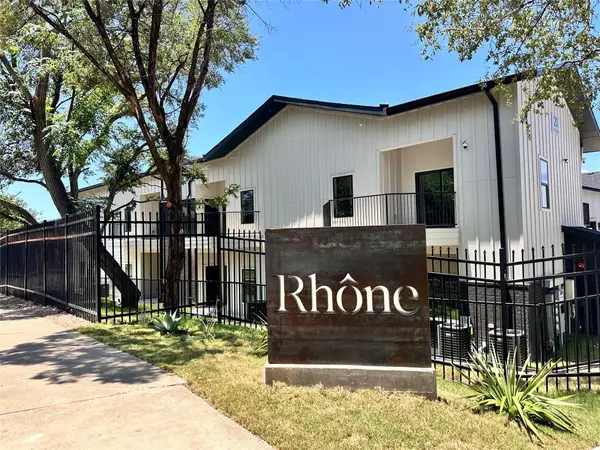 $360,000Active1 beds 1 baths827 sq. ft.
$360,000Active1 beds 1 baths827 sq. ft.2450 Wickersham Ln #1921, Austin, TX 78741
MLS# 5549904Listed by: COMPASS RE TEXAS, LLC - New
 $590,000Active3 beds 1 baths1,370 sq. ft.
$590,000Active3 beds 1 baths1,370 sq. ft.4605 Glissman Rd, Austin, TX 78702
MLS# 9971279Listed by: CENTRAL METRO REALTY - New
 $625,000Active4 beds 2 baths2,647 sq. ft.
$625,000Active4 beds 2 baths2,647 sq. ft.110 Saint Richie Ln, Austin, TX 78737
MLS# 3888957Listed by: PROAGENT REALTY LLC - New
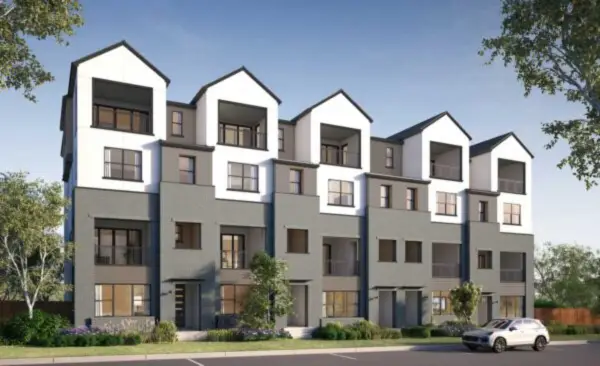 $1,561,990Active4 beds 6 baths3,839 sq. ft.
$1,561,990Active4 beds 6 baths3,839 sq. ft.4311 Prevail Ln, Austin, TX 78731
MLS# 4504008Listed by: LEGACY AUSTIN REALTY - New
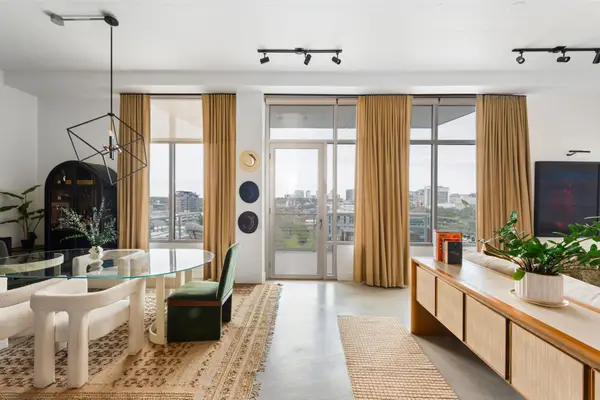 $750,000Active2 beds 2 baths1,478 sq. ft.
$750,000Active2 beds 2 baths1,478 sq. ft.800 W 5th St #902, Austin, TX 78703
MLS# 6167126Listed by: EXP REALTY, LLC - Open Sat, 1 to 3pmNew
 $642,000Active4 beds 3 baths2,900 sq. ft.
$642,000Active4 beds 3 baths2,900 sq. ft.1427 Dapplegrey Ln, Austin, TX 78727
MLS# 7510076Listed by: LPT REALTY, LLC - Open Sat, 11am to 1pmNew
 $1,375,000Active4 beds 5 baths2,675 sq. ft.
$1,375,000Active4 beds 5 baths2,675 sq. ft.2707 Stacy Ln #1, Austin, TX 78704
MLS# 3357204Listed by: COMPASS RE TEXAS, LLC - New
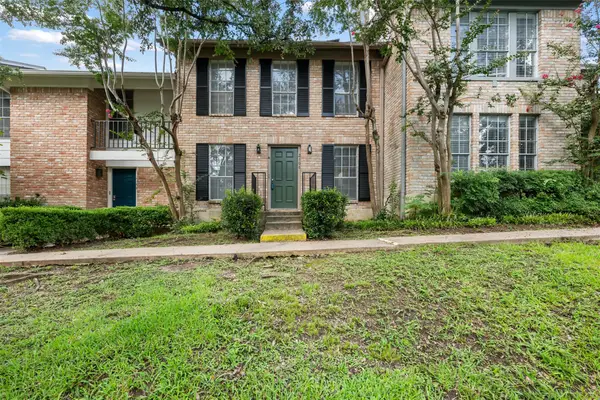 $209,900Active3 beds 3 baths1,484 sq. ft.
$209,900Active3 beds 3 baths1,484 sq. ft.2106 Morley Dr #141, Austin, TX 78752
MLS# 9386457Listed by: AVALAR AUSTIN - Open Sat, 11am to 1pmNew
 $835,000Active3 beds 4 baths1,282 sq. ft.
$835,000Active3 beds 4 baths1,282 sq. ft.2707 Stacy #2, Austin, TX 78704
MLS# 3103329Listed by: COMPASS RE TEXAS, LLC
