11000 Anderson Mill Rd #52, Austin, TX 78750
Local realty services provided by:ERA EXPERTS
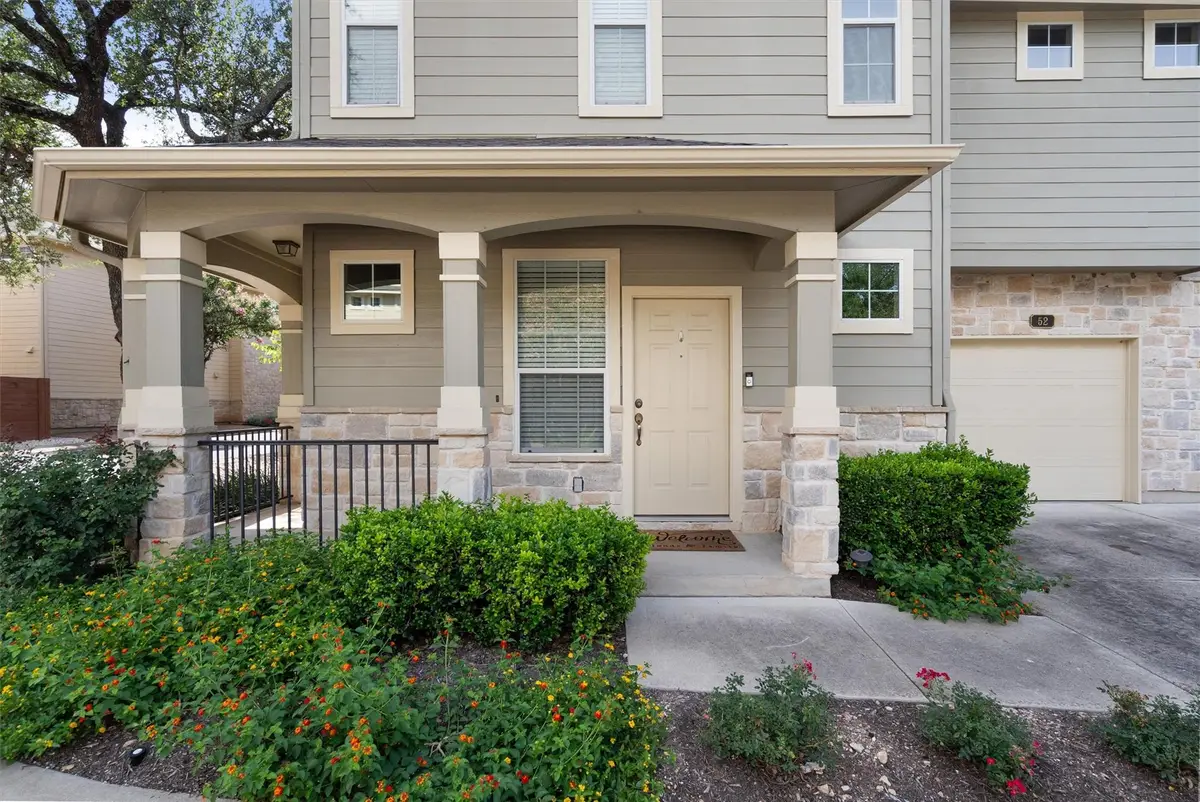

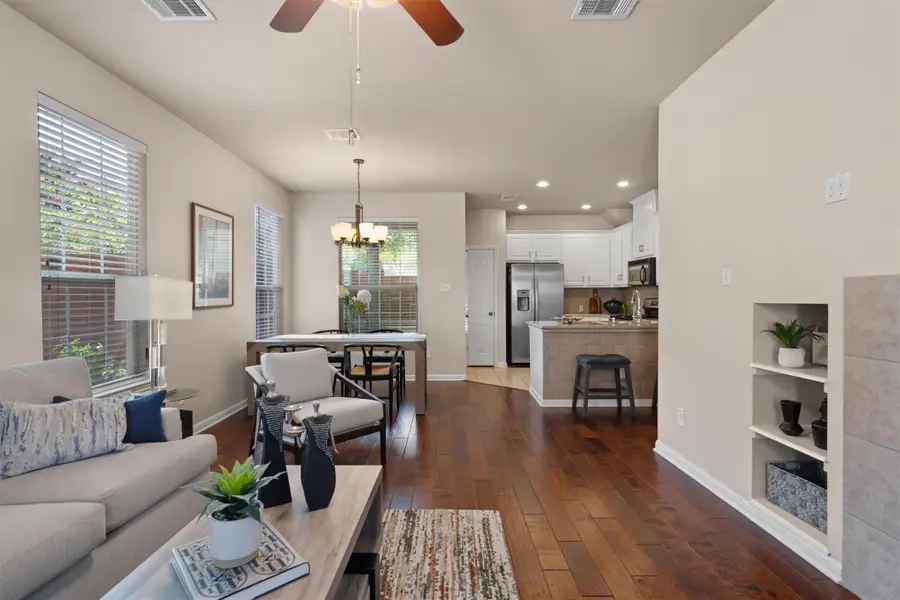
Listed by:tanya kerr
Office:kwls - t. kerr property group
MLS#:1426962
Source:ACTRIS
Price summary
- Price:$299,900
- Price per sq. ft.:$217
- Monthly HOA dues:$450
About this home
Perfectly positioned on a corner lot in the sought-after, gated Courtyard at Anderson Oaks community, this beautifully updated home offers comfort, style, and a lifestyle you'll love coming home to. Inside, a thoughtful open floor plan greets you with expansive windows, fresh paint, and updated lighting that bring every room to life. The living area sets the tone with rich wood floors, a cozy fireplace, and built-in shelving ready for your favorite reads, memories, or just a little personality. The kitchen? It’s ready to inspire your inner chef with stone countertops, a breakfast bar for casual mornings, elegant white cabinetry with pull-out drawers, a pantry, and stainless steel appliances—including a newer refrigerator and dishwasher (2023). A stylish half bath completes the main level. Upstairs, all bedrooms are smartly tucked away for a little extra peace and quiet. The spacious primary suite feels like a true getaway with two walk-in closets (one upgraded with an Elfa organization system!) and a tastefully renovated ensuite bath—complete with dual vanities, all new cabinetry, designer lighting, and a shower with built-in seating. Two more bedrooms with their own closets share a full bath, offering flexibility for guests, hobbies, or a home office. Outside, your private wraparound deck offers the perfect setting for morning coffee, alfresco dinners, or winding down under the canopy of mature oak trees and all with little to no maintenance! And the perks don’t stop there. Residents of this community enjoy a sparkling pool, relaxing hot tub, fitness center, and clubhouse. Even better? The HOA takes care of exterior maintenance, insurance, trash and recycling, street and yard maintenance, and common area upkeep. All this, right in the heart of Northwest Austin with easy access to major roadways, trails, shopping, dining, and entertainment. Plus, it’s zoned to award-winning Round Rock ISD schools. Beautifully updated, brilliantly located—this one’s got it all.
Contact an agent
Home facts
- Year built:2006
- Listing Id #:1426962
- Updated:August 20, 2025 at 02:51 PM
Rooms and interior
- Bedrooms:3
- Total bathrooms:3
- Full bathrooms:2
- Half bathrooms:1
- Living area:1,382 sq. ft.
Heating and cooling
- Cooling:Central
- Heating:Central
Structure and exterior
- Roof:Composition, Shingle
- Year built:2006
- Building area:1,382 sq. ft.
Schools
- High school:Westwood
- Elementary school:Purple Sage
Utilities
- Water:Public
- Sewer:Public Sewer
Finances and disclosures
- Price:$299,900
- Price per sq. ft.:$217
New listings near 11000 Anderson Mill Rd #52
- New
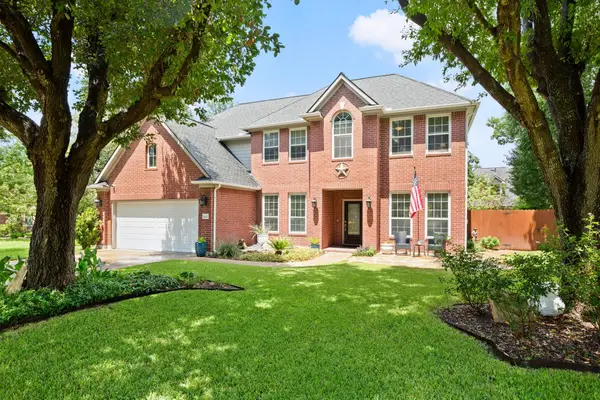 $695,000Active4 beds 3 baths2,844 sq. ft.
$695,000Active4 beds 3 baths2,844 sq. ft.16427 Paralee Cv, Austin, TX 78717
MLS# 4312544Listed by: AUSTINREALESTATE.COM - Open Sun, 2 to 4pmNew
 $1,950,000Active3 beds 3 baths3,045 sq. ft.
$1,950,000Active3 beds 3 baths3,045 sq. ft.6004 Messenger Stake, Austin, TX 78746
MLS# 4730633Listed by: MORELAND PROPERTIES - New
 $617,500Active4 beds 4 baths2,369 sq. ft.
$617,500Active4 beds 4 baths2,369 sq. ft.1421 Gorham St, Austin, TX 78758
MLS# 6251786Listed by: JBGOODWIN REALTORS WL - Open Wed, 10am to 12pmNew
 $400,000Active2 beds 3 baths1,070 sq. ft.
$400,000Active2 beds 3 baths1,070 sq. ft.2450 Wickersham Ln #2011, Austin, TX 78741
MLS# 2308201Listed by: COMPASS RE TEXAS, LLC - Open Wed, 10am to 12pmNew
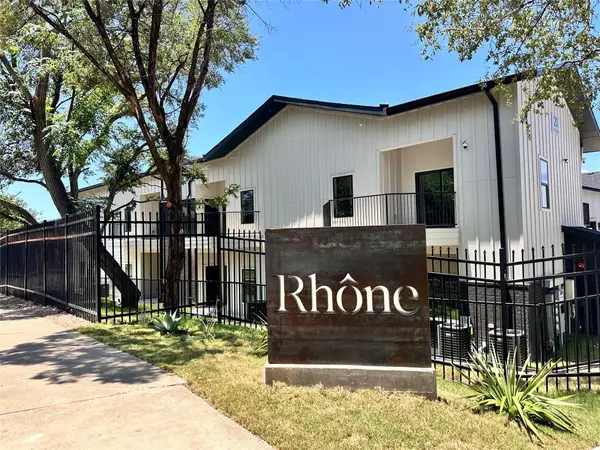 $360,000Active1 beds 1 baths827 sq. ft.
$360,000Active1 beds 1 baths827 sq. ft.2450 Wickersham Ln #1921, Austin, TX 78741
MLS# 5549904Listed by: COMPASS RE TEXAS, LLC - New
 $590,000Active3 beds 1 baths1,370 sq. ft.
$590,000Active3 beds 1 baths1,370 sq. ft.4605 Glissman Rd, Austin, TX 78702
MLS# 9971279Listed by: CENTRAL METRO REALTY - New
 $625,000Active4 beds 2 baths2,647 sq. ft.
$625,000Active4 beds 2 baths2,647 sq. ft.110 Saint Richie Ln, Austin, TX 78737
MLS# 3888957Listed by: PROAGENT REALTY LLC - New
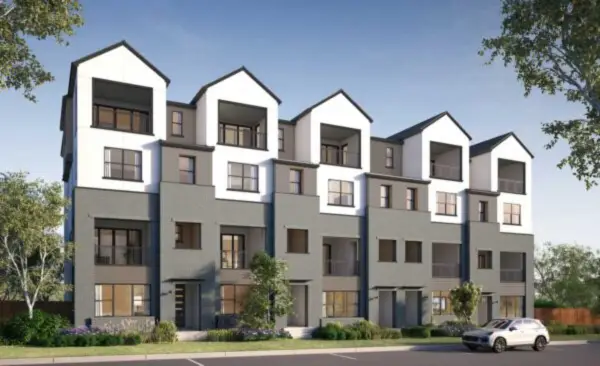 $1,561,990Active4 beds 6 baths3,839 sq. ft.
$1,561,990Active4 beds 6 baths3,839 sq. ft.4311 Prevail Ln, Austin, TX 78731
MLS# 4504008Listed by: LEGACY AUSTIN REALTY - New
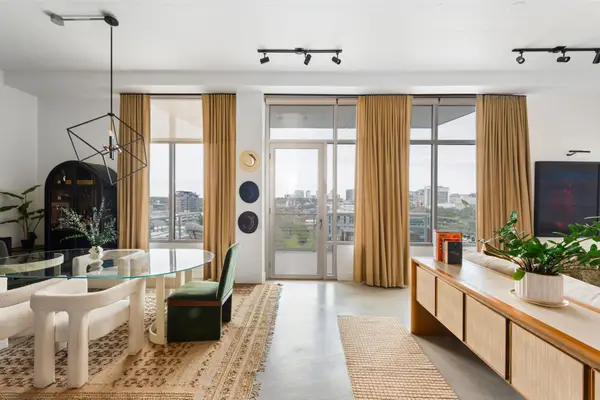 $750,000Active2 beds 2 baths1,478 sq. ft.
$750,000Active2 beds 2 baths1,478 sq. ft.800 W 5th St #902, Austin, TX 78703
MLS# 6167126Listed by: EXP REALTY, LLC - Open Sat, 1 to 3pmNew
 $642,000Active4 beds 3 baths2,900 sq. ft.
$642,000Active4 beds 3 baths2,900 sq. ft.1427 Dapplegrey Ln, Austin, TX 78727
MLS# 7510076Listed by: LPT REALTY, LLC
