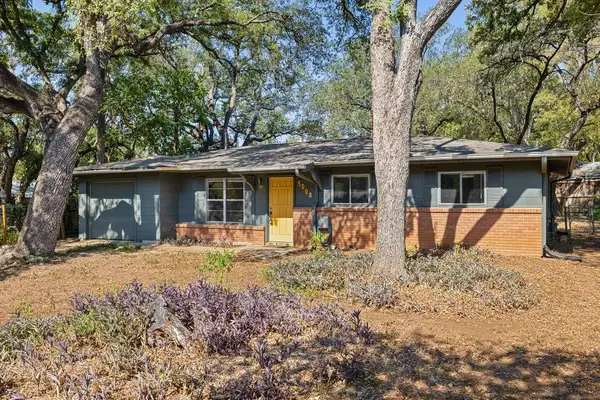11007 Grapevine Ln, Austin, TX 78759
Local realty services provided by:ERA Experts
Listed by:robin rhoads
Office:spyglass realty
MLS#:1898738
Source:ACTRIS
Price summary
- Price:$696,000
- Price per sq. ft.:$317.81
About this home
? New Price — $725,000 ?
11007 Grapevine Lane | Highlands at Oak Forest
Meticulously maintained one-owner home on a tree-filled lot with modern upgrades and serene indoor-outdoor living.
• Bright, open layout with tile and white oak floors (no carpet)
• Multiple living areas including a vintage sunken lounge with wet bar
• Remodeled kitchen with soapstone counters, custom cabinetry, and upgraded appliances
• Primary retreat with vaulted ceilings, walk-in closet, and spa-inspired ensuite
• Two additional bedrooms for flexible living or office space
• Two covered, screened decks plus landscaped Zen-style gardens
• Major updates: new HVAC, upgraded electrical panel, modern windows, water purification system
• Zoned to Davis / Murchison / Anderson schools; close to shopping, dining, and trails
Contact an agent
Home facts
- Year built:1984
- Listing ID #:1898738
- Updated:October 05, 2025 at 12:45 AM
Rooms and interior
- Bedrooms:3
- Total bathrooms:3
- Full bathrooms:2
- Half bathrooms:1
- Living area:2,190 sq. ft.
Heating and cooling
- Cooling:Central
- Heating:Central
Structure and exterior
- Roof:Composition
- Year built:1984
- Building area:2,190 sq. ft.
Schools
- High school:Anderson
- Elementary school:Davis
Utilities
- Water:Public
- Sewer:Public Sewer
Finances and disclosures
- Price:$696,000
- Price per sq. ft.:$317.81
- Tax amount:$13,553 (2024)
New listings near 11007 Grapevine Ln
- New
 $660,000Active3 beds 2 baths1,649 sq. ft.
$660,000Active3 beds 2 baths1,649 sq. ft.4709 Mount Vernon Dr, Austin, TX 78745
MLS# 1219210Listed by: CENTRAL METRO REALTY - New
 $465,000Active3 beds 1 baths1,120 sq. ft.
$465,000Active3 beds 1 baths1,120 sq. ft.5008 Glencoe Cir, Austin, TX 78745
MLS# 5699765Listed by: CENTRAL METRO REALTY - New
 $267,000Active2 beds 3 baths1,059 sq. ft.
$267,000Active2 beds 3 baths1,059 sq. ft.1810 River Crossing Cir #B, Austin, TX 78741
MLS# 1474985Listed by: DAVID MIYOSHI - New
 $238,000Active1 beds 2 baths1,045 sq. ft.
$238,000Active1 beds 2 baths1,045 sq. ft.11203 Ranch Road 2222 #107, Austin, TX 78730
MLS# 1611316Listed by: LISTINGSPARK - New
 $359,000Active3 beds 3 baths1,422 sq. ft.
$359,000Active3 beds 3 baths1,422 sq. ft.11241 Pardoners Tale Ln, Austin, TX 78748
MLS# 5230411Listed by: JBGOODWIN REALTORS WL - New
 $497,999Active4 beds 3 baths2,326 sq. ft.
$497,999Active4 beds 3 baths2,326 sq. ft.9401 Solana Vista Loop #A, Austin, TX 78750
MLS# 2076475Listed by: COLDWELL BANKER REALTY - New
 $879,900Active-- beds -- baths3,870 sq. ft.
$879,900Active-- beds -- baths3,870 sq. ft.3507 Alpine Cir, Austin, TX 78704
MLS# 3328175Listed by: KELLER WILLIAMS REALTY - New
 $675,000Active4 beds 3 baths2,752 sq. ft.
$675,000Active4 beds 3 baths2,752 sq. ft.10606 Mourning Dove Dr, Austin, TX 78750
MLS# 1612750Listed by: ALL CITY REAL ESTATE LTD. CO - New
 $1,250,000Active4 beds 3 baths2,403 sq. ft.
$1,250,000Active4 beds 3 baths2,403 sq. ft.4203 Bamford Dr, Austin, TX 78731
MLS# 1662853Listed by: TEAM PRICE REAL ESTATE - New
 $469,000Active3 beds 2 baths1,542 sq. ft.
$469,000Active3 beds 2 baths1,542 sq. ft.3336 Clarksburg Dr, Austin, TX 78745
MLS# 2031378Listed by: FRIEDMANN PARKS REALTY
