11009 Savannah Ct, Austin, TX 78739
Local realty services provided by:ERA EXPERTS
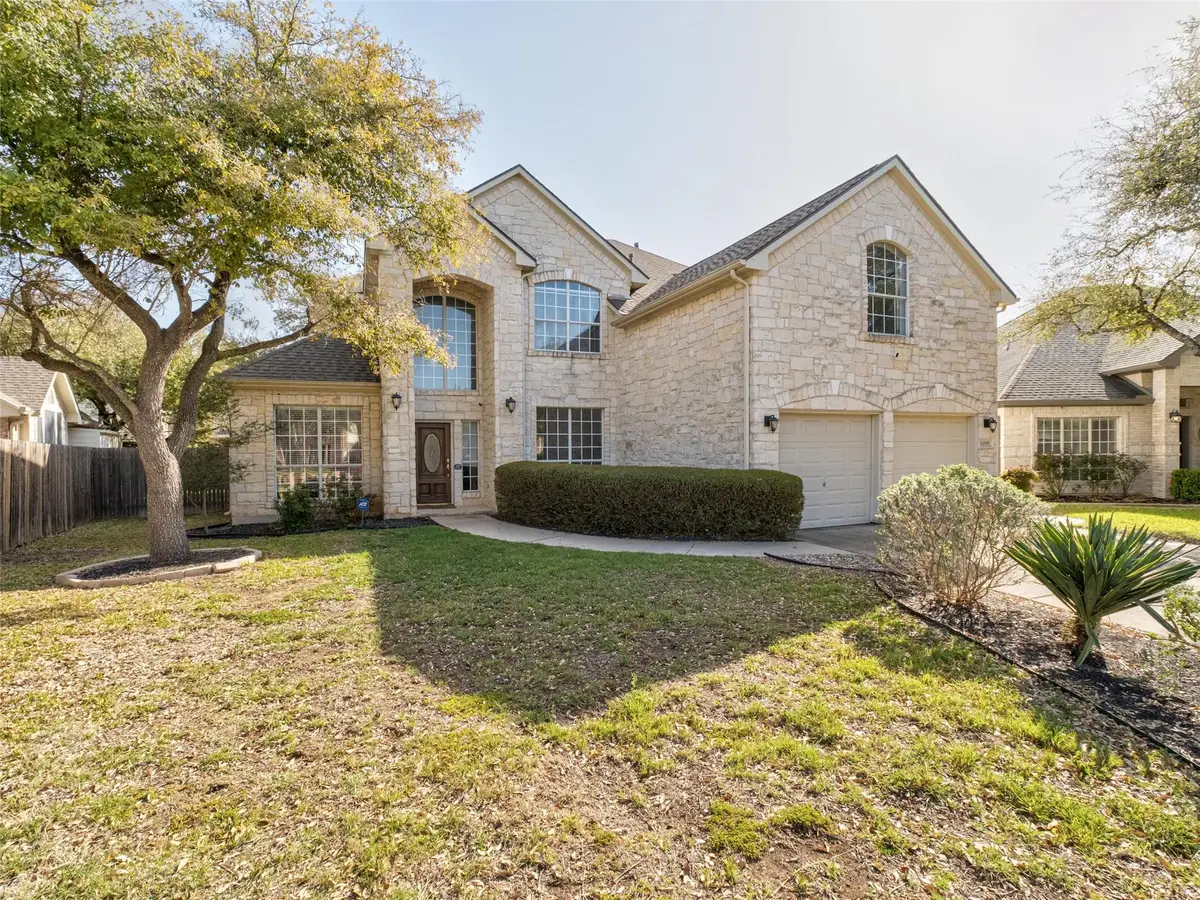
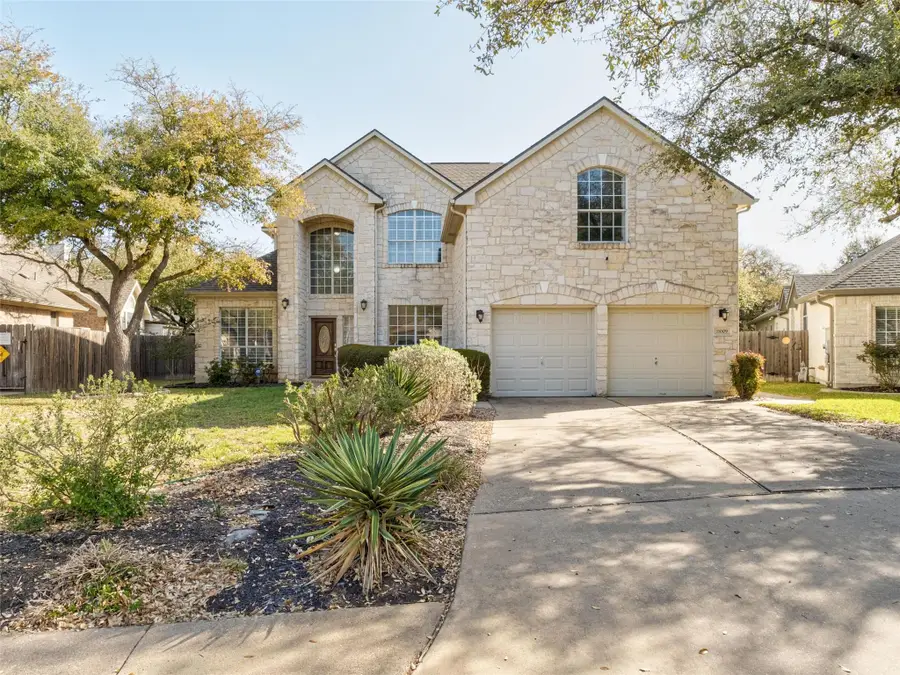
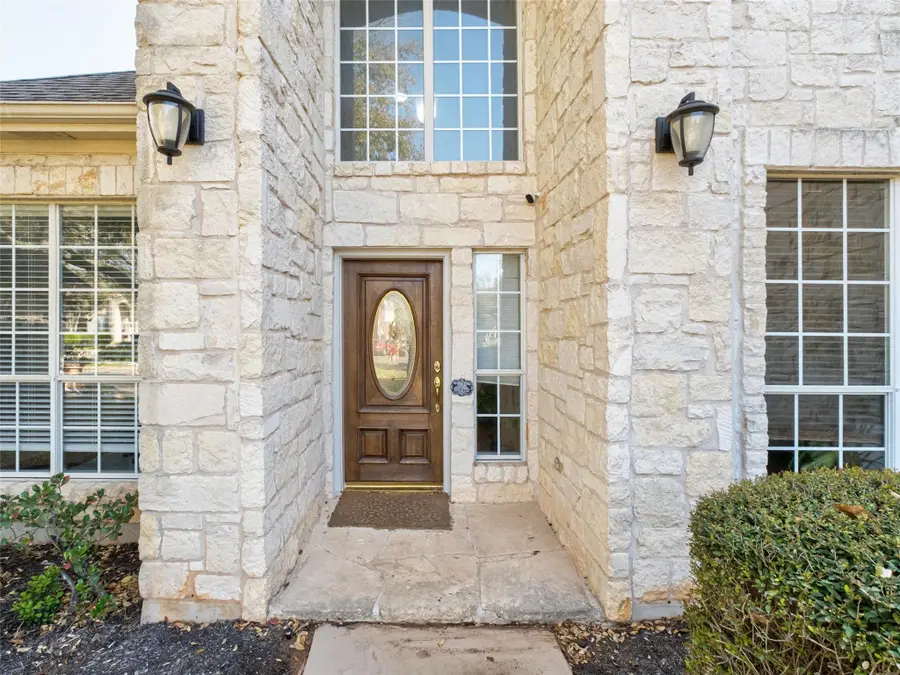
Listed by:sonya cunningham
Office:kuper sotheby's int'l realty
MLS#:4481310
Source:ACTRIS
Price summary
- Price:$875,000
- Price per sq. ft.:$286.7
- Monthly HOA dues:$77.83
About this home
Tucked away on a quiet cul-de-sac, this beautifully updated home boasts over 3,000 square feet of thoughtfully designed living space, featuring stunning hardwood flooring and recently painted interiors in modern, neutral tones. With multiple spacious living areas, there’s plenty of room to create the ideal setup for a home office, playroom, or media space—whatever suits your lifestyle. The heart of the home is the renovated kitchen, complete with an eye-catching butcher block island, updated tile backsplash and abundant cabinetry. It seamlessly opens to a cozy breakfast nook that overlooks the family room with fireplace and the expansive, fully fenced backyard—perfect for morning coffee or weekend brunches. The oversized primary suite is a private retreat, filled with natural light and complete with a soaking tub, dual vanities and a massive walk-in closet. Upstairs, there is a wonderfulgameroom plus 2 additional secondary bedrooms that also offer excellent closet space and comfort for family or guests. Downstairs, there is a bedroom and full bathroom but this space could easily be your home office if so desired. Step outside to enjoy a large back patio and shaded yard with gorgeous oak trees which is ideal for outdoor entertaining, throwing the ball around or simply relaxing with friends and familyLocated in the highly sought-after Circle C Ranch, you’ll have access to four resort-worthy community pools- one is heated through they year, there is a splash pad for the littelsand another one features a 2-story slide for those who are a little more adventurous- miles of hike and bike trails, multiple playgrounds and a calendar full of neighborhood events. Zoned to top-rated schools and just minutes from Mopac, SH-45, H-E-B, shopping, great dining options like District Bar & Grill, Torchy's and Sattelite Bistro plus there is an Alamo Drafthouse with a rotating mural and so much more. This home blends space, style, and convenience in one unbeatable package.
Contact an agent
Home facts
- Year built:1997
- Listing Id #:4481310
- Updated:August 20, 2025 at 03:02 PM
Rooms and interior
- Bedrooms:4
- Total bathrooms:3
- Full bathrooms:3
- Living area:3,052 sq. ft.
Heating and cooling
- Cooling:Central
- Heating:Central, Natural Gas
Structure and exterior
- Roof:Composition, Shingle
- Year built:1997
- Building area:3,052 sq. ft.
Schools
- High school:Bowie
- Elementary school:Kiker
Utilities
- Water:Public
- Sewer:Public Sewer
Finances and disclosures
- Price:$875,000
- Price per sq. ft.:$286.7
New listings near 11009 Savannah Ct
- New
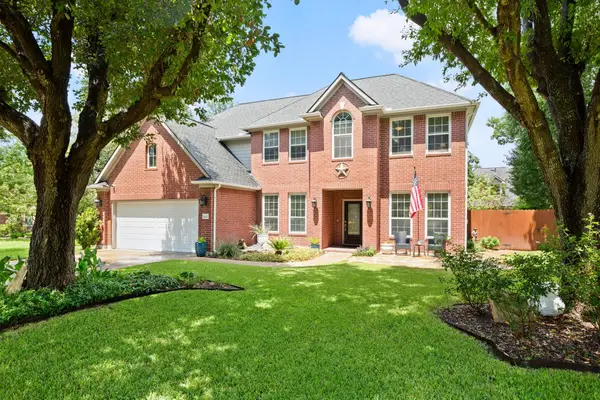 $695,000Active4 beds 3 baths2,844 sq. ft.
$695,000Active4 beds 3 baths2,844 sq. ft.16427 Paralee Cv, Austin, TX 78717
MLS# 4312544Listed by: AUSTINREALESTATE.COM - Open Sun, 2 to 4pmNew
 $1,950,000Active3 beds 3 baths3,045 sq. ft.
$1,950,000Active3 beds 3 baths3,045 sq. ft.6004 Messenger Stake, Austin, TX 78746
MLS# 4730633Listed by: MORELAND PROPERTIES - New
 $617,500Active4 beds 4 baths2,369 sq. ft.
$617,500Active4 beds 4 baths2,369 sq. ft.1421 Gorham St, Austin, TX 78758
MLS# 6251786Listed by: JBGOODWIN REALTORS WL - Open Wed, 10am to 12pmNew
 $400,000Active2 beds 3 baths1,070 sq. ft.
$400,000Active2 beds 3 baths1,070 sq. ft.2450 Wickersham Ln #2011, Austin, TX 78741
MLS# 2308201Listed by: COMPASS RE TEXAS, LLC - Open Wed, 10am to 12pmNew
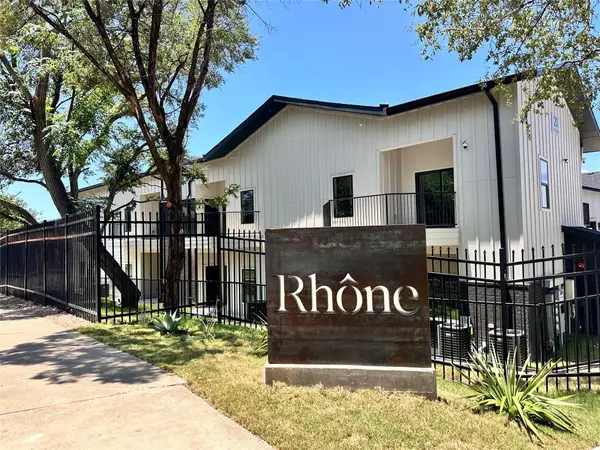 $360,000Active1 beds 1 baths827 sq. ft.
$360,000Active1 beds 1 baths827 sq. ft.2450 Wickersham Ln #1921, Austin, TX 78741
MLS# 5549904Listed by: COMPASS RE TEXAS, LLC - New
 $590,000Active3 beds 1 baths1,370 sq. ft.
$590,000Active3 beds 1 baths1,370 sq. ft.4605 Glissman Rd, Austin, TX 78702
MLS# 9971279Listed by: CENTRAL METRO REALTY - New
 $625,000Active4 beds 2 baths2,647 sq. ft.
$625,000Active4 beds 2 baths2,647 sq. ft.110 Saint Richie Ln, Austin, TX 78737
MLS# 3888957Listed by: PROAGENT REALTY LLC - New
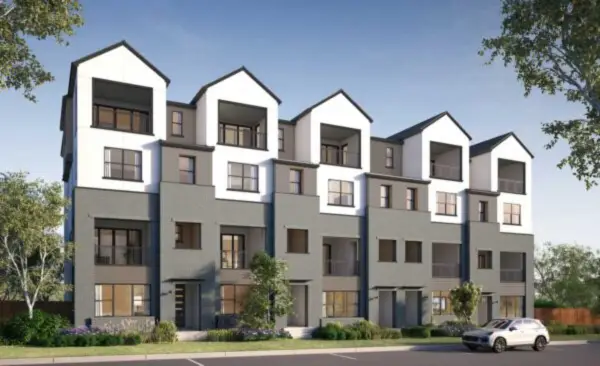 $1,561,990Active4 beds 6 baths3,839 sq. ft.
$1,561,990Active4 beds 6 baths3,839 sq. ft.4311 Prevail Ln, Austin, TX 78731
MLS# 4504008Listed by: LEGACY AUSTIN REALTY - New
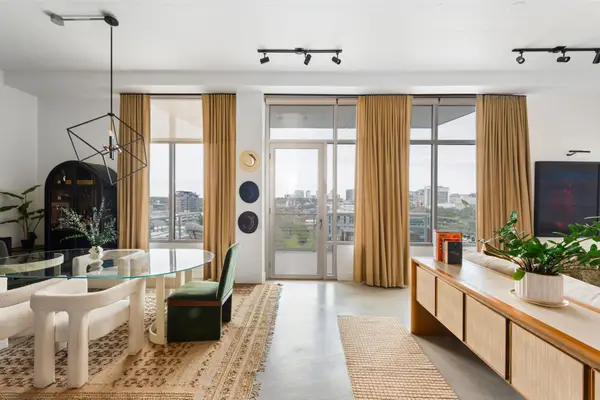 $750,000Active2 beds 2 baths1,478 sq. ft.
$750,000Active2 beds 2 baths1,478 sq. ft.800 W 5th St #902, Austin, TX 78703
MLS# 6167126Listed by: EXP REALTY, LLC - Open Sat, 1 to 3pmNew
 $642,000Active4 beds 3 baths2,900 sq. ft.
$642,000Active4 beds 3 baths2,900 sq. ft.1427 Dapplegrey Ln, Austin, TX 78727
MLS# 7510076Listed by: LPT REALTY, LLC
