11121 Sandstone Trl, Austin, TX 78750
Local realty services provided by:ERA Colonial Real Estate


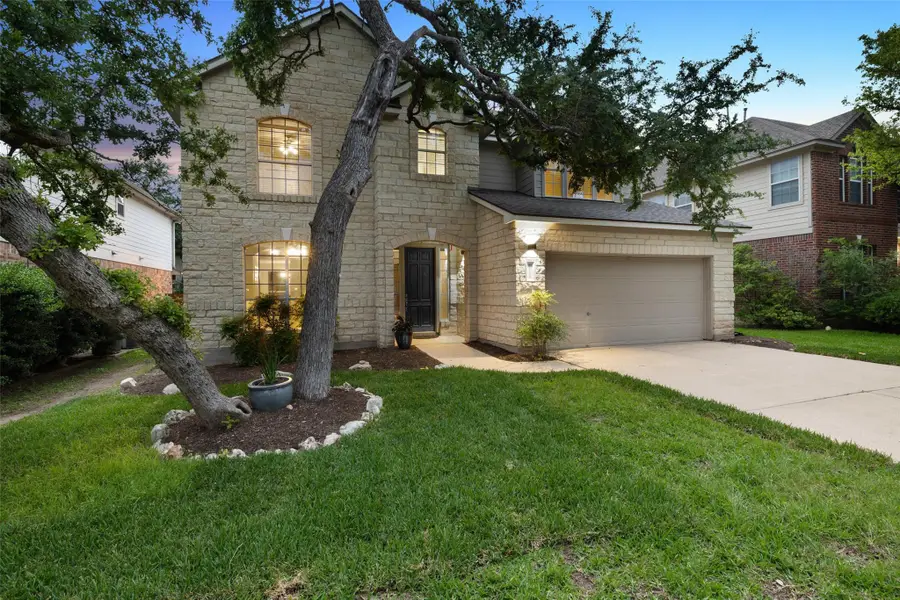
Listed by:joe keenan
Office:compass re texas, llc.
MLS#:7244067
Source:ACTRIS
Price summary
- Price:$775,000
- Price per sq. ft.:$254.68
- Monthly HOA dues:$40
About this home
Fully Refreshed + Perfectly Positioned in NW Austin -
Welcome to 11121 Sandstone Trail — a beautifully updated 4-bedroom, 3.5-bath Wilshire Home in the sought-after Parke at Anderson Mill. With 3,043 sq ft of living space, a smart layout, and a long list of recent upgrades, this home is truly move-in ready and built for modern living.
Inside, you’ll find fresh paint throughout (including baseboards), stylish new light fixtures, and refinished primary bath cabinetry. The downstairs HVAC is brand new, the upstairs unit is just a few years old, and a 3-month-old roof means peace of mind for years to come. All appliances—including the microwave, oven, cooktop, exhaust hood, dishwasher, and disposal—have been replaced, making the kitchen as efficient as it is inviting.
The main level includes a formal dining room, home office, and an open-concept living area warmed by a cozy wood-burning fireplace. The spacious kitchen flows easily into the living space and features a breakfast bar and stone countertops—perfect for everyday meals or entertaining guests. Upstairs, you’ll find a large game room surrounded by three generously sized bedrooms and two full bathrooms. The carpet is brand new for the next lucky owner.
Outside, a huge stone patio and lush green lawn offer a private haven for backyard BBQs, lounging, or play. You’re just a short walk to the El Salido pool and minutes from top-rated RRISD schools, including Westwood High. With fast access to Hwy 183, 620, 45, and Parmer—and just 10 minutes to Apple’s campus—this location can’t be beat.
If you’re seeking a home that offers abundant space, appealing style, and smart, recent upgrades in a highly convenient Northwest Austin location, providing an easy and enjoyable lifestyle - your search ends here. Schedule your private showing today!
Contact an agent
Home facts
- Year built:2003
- Listing Id #:7244067
- Updated:August 20, 2025 at 02:51 PM
Rooms and interior
- Bedrooms:4
- Total bathrooms:4
- Full bathrooms:3
- Half bathrooms:1
- Living area:3,043 sq. ft.
Heating and cooling
- Cooling:Ceiling, Central, Zoned
- Heating:Ceiling, Central, Fireplace(s), Natural Gas, Wood, Zoned
Structure and exterior
- Roof:Composition, Shingle
- Year built:2003
- Building area:3,043 sq. ft.
Schools
- High school:Westwood
- Elementary school:Purple Sage
Utilities
- Water:MUD, Public
- Sewer:Public Sewer
Finances and disclosures
- Price:$775,000
- Price per sq. ft.:$254.68
New listings near 11121 Sandstone Trl
- New
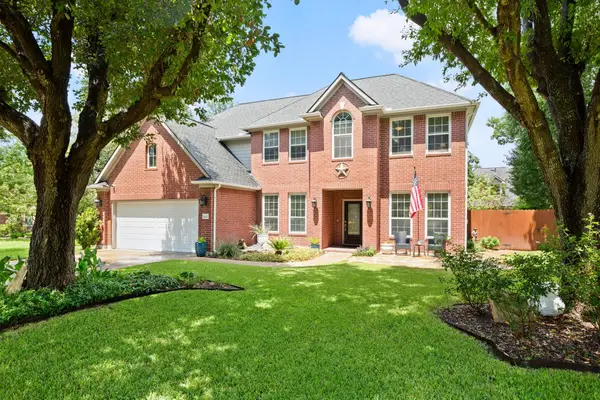 $695,000Active4 beds 3 baths2,844 sq. ft.
$695,000Active4 beds 3 baths2,844 sq. ft.16427 Paralee Cv, Austin, TX 78717
MLS# 4312544Listed by: AUSTINREALESTATE.COM - Open Sun, 2 to 4pmNew
 $1,950,000Active3 beds 3 baths3,045 sq. ft.
$1,950,000Active3 beds 3 baths3,045 sq. ft.6004 Messenger Stake, Austin, TX 78746
MLS# 4730633Listed by: MORELAND PROPERTIES - New
 $617,500Active4 beds 4 baths2,369 sq. ft.
$617,500Active4 beds 4 baths2,369 sq. ft.1421 Gorham St, Austin, TX 78758
MLS# 6251786Listed by: JBGOODWIN REALTORS WL - Open Wed, 10am to 12pmNew
 $400,000Active2 beds 3 baths1,070 sq. ft.
$400,000Active2 beds 3 baths1,070 sq. ft.2450 Wickersham Ln #2011, Austin, TX 78741
MLS# 2308201Listed by: COMPASS RE TEXAS, LLC - Open Wed, 10am to 12pmNew
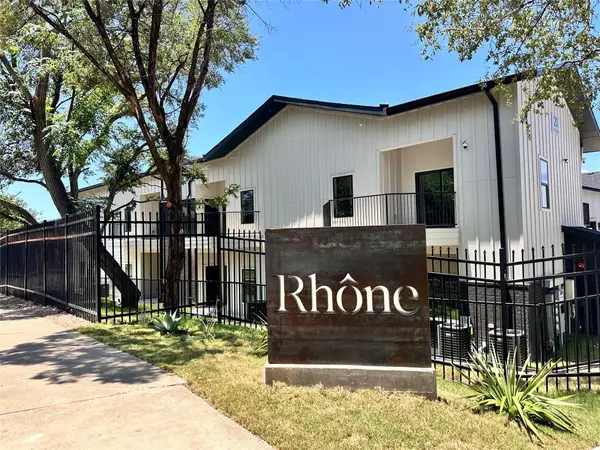 $360,000Active1 beds 1 baths827 sq. ft.
$360,000Active1 beds 1 baths827 sq. ft.2450 Wickersham Ln #1921, Austin, TX 78741
MLS# 5549904Listed by: COMPASS RE TEXAS, LLC - New
 $590,000Active3 beds 1 baths1,370 sq. ft.
$590,000Active3 beds 1 baths1,370 sq. ft.4605 Glissman Rd, Austin, TX 78702
MLS# 9971279Listed by: CENTRAL METRO REALTY - New
 $625,000Active4 beds 2 baths2,647 sq. ft.
$625,000Active4 beds 2 baths2,647 sq. ft.110 Saint Richie Ln, Austin, TX 78737
MLS# 3888957Listed by: PROAGENT REALTY LLC - New
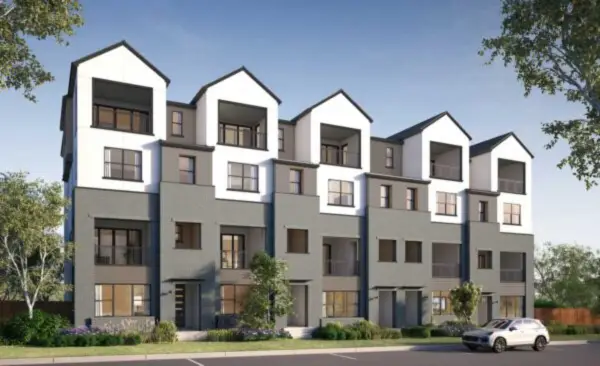 $1,561,990Active4 beds 6 baths3,839 sq. ft.
$1,561,990Active4 beds 6 baths3,839 sq. ft.4311 Prevail Ln, Austin, TX 78731
MLS# 4504008Listed by: LEGACY AUSTIN REALTY - New
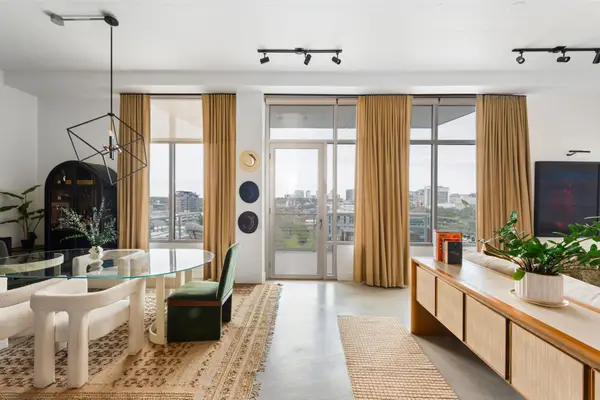 $750,000Active2 beds 2 baths1,478 sq. ft.
$750,000Active2 beds 2 baths1,478 sq. ft.800 W 5th St #902, Austin, TX 78703
MLS# 6167126Listed by: EXP REALTY, LLC - Open Sat, 1 to 3pmNew
 $642,000Active4 beds 3 baths2,900 sq. ft.
$642,000Active4 beds 3 baths2,900 sq. ft.1427 Dapplegrey Ln, Austin, TX 78727
MLS# 7510076Listed by: LPT REALTY, LLC
