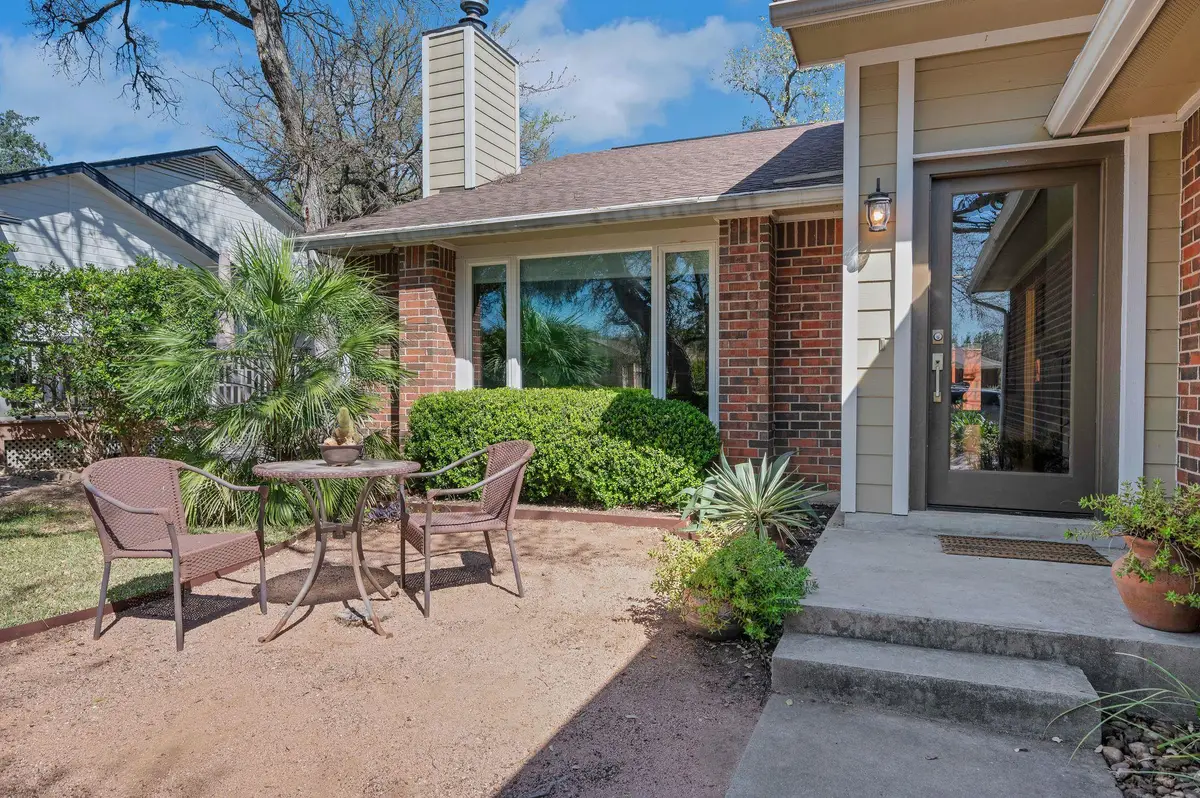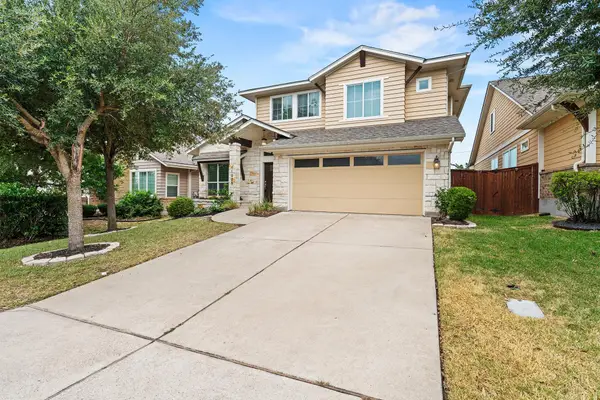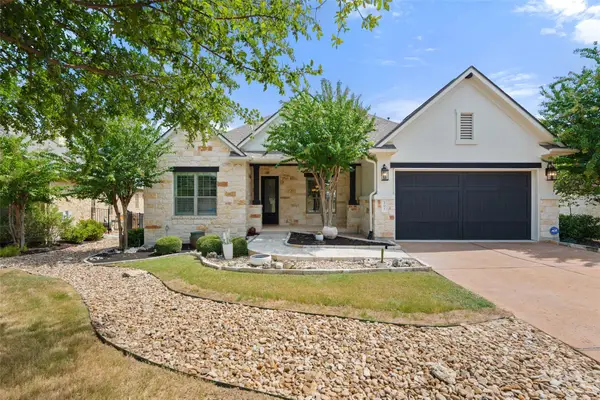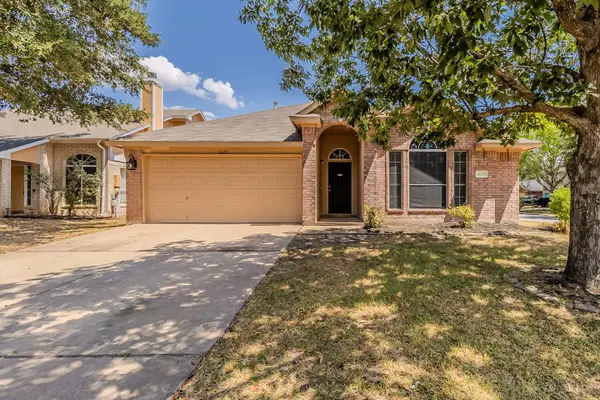11214 Stormy Ridge Rd, Austin, TX 78739
Local realty services provided by:ERA Colonial Real Estate



Listed by:kay hamaker
Office:hamaker properties
MLS#:2398254
Source:ACTRIS
11214 Stormy Ridge Rd,Austin, TX 78739
$655,000
- 4 Beds
- 3 Baths
- 2,687 sq. ft.
- Single family
- Pending
Price summary
- Price:$655,000
- Price per sq. ft.:$243.77
- Monthly HOA dues:$46.67
About this home
Multiple Offers.
A second story addition that added two bedrooms and a full bath are part of the reimagined floor plan of this home. The kitchen, dining and living areas flow from one to the other in an open design concept. In this plan, these public rooms are on the front of the house while the master suite, another bedroom and an office are privately located on the back side of the first floor. The kitchen was completely redesigned as were both the master and guest bathrooms on the main floor. The owner added a cozy, courtyard feel to the large side yard with a pergola that defines al fresco dining. It compliments the firepit on cooler evenings. Owner added the screened porch for bug-free outdoor enjoyment. Costs for outdoor additions approach $30,000. The " INTERIOR AND EXTERIOR FEATURES" page in documents highlight what makes this home different. "OTHER FEATURES" on that page answer the question "Why live in Shady Hollow". Pictures with underlying comments including the floor plan are a guide through the house. PICTURES TELL THE FULL STORY! Home is located near park (1 block) with playscape, pools & sport court. Nature preserve with play ground and trails is within walking distance as is the large fenced dog park. To top it off, the low tax rate does not include Austin city taxes.
Contact an agent
Home facts
- Year built:2012
- Listing Id #:2398254
- Updated:August 21, 2025 at 07:17 AM
Rooms and interior
- Bedrooms:4
- Total bathrooms:3
- Full bathrooms:3
- Living area:2,687 sq. ft.
Heating and cooling
- Cooling:Central, Electric, Zoned
- Heating:Central, Electric, Zoned
Structure and exterior
- Roof:Composition
- Year built:2012
- Building area:2,687 sq. ft.
Schools
- High school:Bowie
- Elementary school:Baranoff
Utilities
- Water:MUD
- Sewer:Public Sewer
Finances and disclosures
- Price:$655,000
- Price per sq. ft.:$243.77
- Tax amount:$10,594 (2024)
New listings near 11214 Stormy Ridge Rd
- New
 $698,000Active4 beds 3 baths2,483 sq. ft.
$698,000Active4 beds 3 baths2,483 sq. ft.9709 Braes Valley Street, Austin, TX 78729
MLS# 89982780Listed by: LPT REALTY, LLC - New
 $750,000Active4 beds 3 baths3,032 sq. ft.
$750,000Active4 beds 3 baths3,032 sq. ft.433 Stoney Point Rd, Austin, TX 78737
MLS# 4478821Listed by: EXP REALTY, LLC - Open Sat, 2 to 5pmNew
 $1,295,000Active5 beds 2 baths2,450 sq. ft.
$1,295,000Active5 beds 2 baths2,450 sq. ft.2401 Homedale Cir, Austin, TX 78704
MLS# 5397329Listed by: COMPASS RE TEXAS, LLC - New
 $639,000Active4 beds 4 baths2,794 sq. ft.
$639,000Active4 beds 4 baths2,794 sq. ft.11928 Natures Bnd, Austin, TX 78753
MLS# 6846196Listed by: JPAR ROUND ROCK - Open Sat, 11am to 1pmNew
 $360,000Active4 beds 3 baths2,090 sq. ft.
$360,000Active4 beds 3 baths2,090 sq. ft.5520 Adair Dr, Austin, TX 78754
MLS# 9962673Listed by: BRAMLETT PARTNERS - New
 $283,000Active3 beds 3 baths1,586 sq. ft.
$283,000Active3 beds 3 baths1,586 sq. ft.3307 Etheredge Dr, Austin, TX 78725
MLS# 2026402Listed by: LISTINGSPARK - Open Sun, 1 to 3pmNew
 $780,000Active4 beds 3 baths2,551 sq. ft.
$780,000Active4 beds 3 baths2,551 sq. ft.201 Glenfiddich Ln, Austin, TX 78738
MLS# 6967396Listed by: MODUS REAL ESTATE - New
 $265,000Active1 beds 1 baths700 sq. ft.
$265,000Active1 beds 1 baths700 sq. ft.3001 Cedar St #A-214, Austin, TX 78705
MLS# 1087824Listed by: AUSTIN CITY REALTY SALES - New
 $454,990Active5 beds 3 baths2,543 sq. ft.
$454,990Active5 beds 3 baths2,543 sq. ft.11913 Dillon Falls Dr, Austin, TX 78747
MLS# 1140544Listed by: M/I HOMES REALTY - New
 $235,000Active3 beds 2 baths1,511 sq. ft.
$235,000Active3 beds 2 baths1,511 sq. ft.3605 Pevetoe St, Austin, TX 78725
MLS# 1167350Listed by: MAINSTAY BROKERAGE LLC
