1175 Navasota St #3, Austin, TX 78702
Local realty services provided by:ERA Experts
Listed by: tanya kerr, russell phillips
Office: kwls - t. kerr property group
MLS#:3441995
Source:ACTRIS
Price summary
- Price:$1,550,000
- Price per sq. ft.:$636.55
About this home
Welcome to this brand-new three-story masterpiece by J Davis Construction that redefines modern East Austin living. Designed to embrace the city from every angle, the home captures panoramic skyline views stretching from Rainey Street to the Texas Capitol, the UT Tower, DKR Texas Memorial Stadium, and every iconic landmark in between. Soon to feature a sparkling backyard pool, this residence invites you to experience a resort-style living. Inside, sun-drenched interiors showcase expansive windows and easy-to-maintain tile flooring that flows seamlessly throughout the main level, complemented by warm wood floors that add elegance to the upper levels. The open-concept main level is an entertainer’s dream, connecting a stylish living area overlooking the backyard to a stunning kitchen featuring granite countertops, an oversized island with an integrated dining table, sleek stainless steel appliances, full-height cabinetry with pull-out drawers and underlighting, a timeless tile backsplash, and a pantry. A stylish half bath completes this level for convenience. Upstairs, retreat to the serene primary suite, a true sanctuary offering an ensuite with dual vanities and a walk-in shower featuring a rainfall showerhead. Two additional bedrooms with ample closets share a beautifully designed full bath—perfect for guests, or adding a home office. The third floor reveals a spacious bedroom and full bath alongside a versatile lounge with a wet bar—ideal for entertaining. Step out onto the private balcony to take in sweeping views, or continue upward to the rooftop deck, where 180-degree views of the Austin skyline await. Here, evenings unfold with glowing sunsets and the glittering lights of downtown. This exceptional home is more than a residence—it’s a statement of architectural elegance and urban sophistication. Combining sleek design with warm luxury and unmatched views, it delivers an elevated lifestyle at the very heart of East Austin. (NO MONTHLY FEES)
Contact an agent
Home facts
- Year built:2025
- Listing ID #:3441995
- Updated:November 07, 2025 at 08:35 PM
Rooms and interior
- Bedrooms:4
- Total bathrooms:4
- Full bathrooms:3
- Half bathrooms:1
- Living area:2,435 sq. ft.
Heating and cooling
- Cooling:Central
- Heating:Central
Structure and exterior
- Year built:2025
- Building area:2,435 sq. ft.
Schools
- High school:Eastside Early College
- Elementary school:Blackshear
Utilities
- Water:Public
- Sewer:Public Sewer
Finances and disclosures
- Price:$1,550,000
- Price per sq. ft.:$636.55
New listings near 1175 Navasota St #3
- New
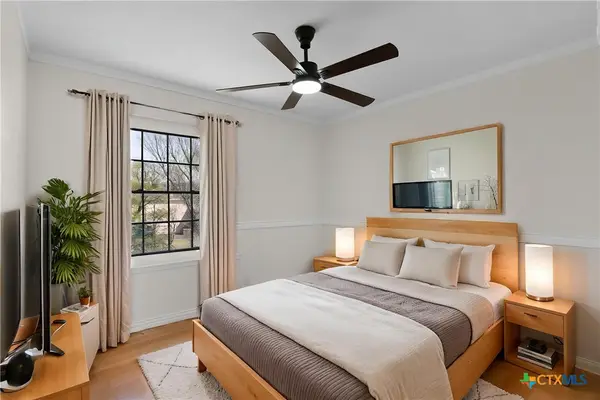 $189,000Active2 beds 1 baths789 sq. ft.
$189,000Active2 beds 1 baths789 sq. ft.7801 Shoal Creek Boulevard #240, Austin, TX 78757
MLS# 597323Listed by: HORIZON REALTY - New
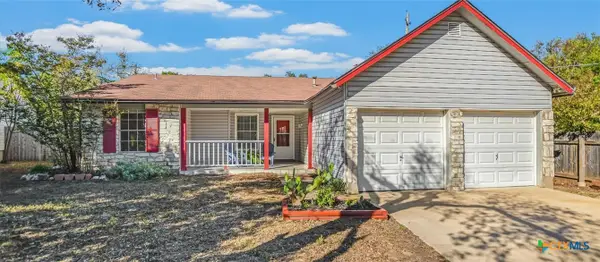 $425,000Active4 beds 2 baths1,430 sq. ft.
$425,000Active4 beds 2 baths1,430 sq. ft.3908 Holt Drive, Austin, TX 78749
MLS# 597360Listed by: COMPASS RE TEXAS, LLC  $1,699,000Active4 beds 4 baths4,237 sq. ft.
$1,699,000Active4 beds 4 baths4,237 sq. ft.5525 City Park Rd #6, Austin, TX 78730
MLS# 1271230Listed by: TEAM PRICE REAL ESTATE- New
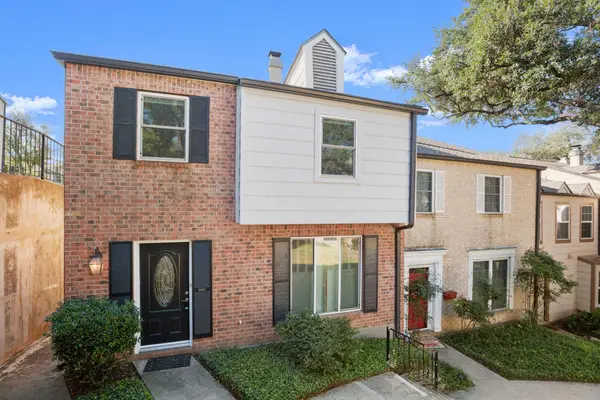 $399,999Active3 beds 3 baths2,004 sq. ft.
$399,999Active3 beds 3 baths2,004 sq. ft.6631 Valleyside Rd, Austin, TX 78731
MLS# 1144040Listed by: JAMES GOLDRICK - New
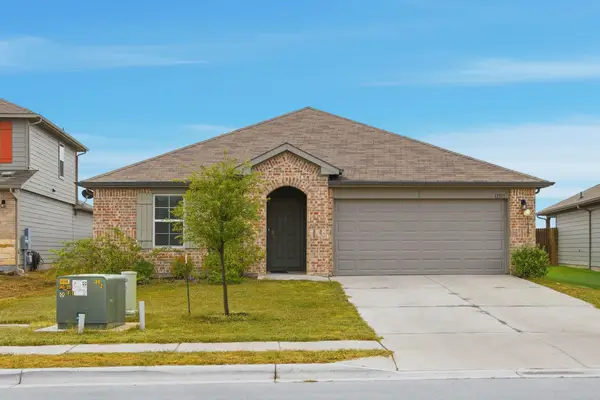 $330,000Active4 beds 2 baths1,845 sq. ft.
$330,000Active4 beds 2 baths1,845 sq. ft.13517 Brahmin Dr, Austin, TX 78724
MLS# 2137631Listed by: SPYGLASS REALTY - New
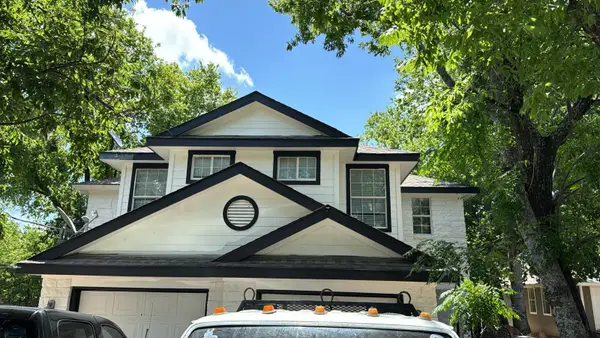 $495,000Active-- beds -- baths2,522 sq. ft.
$495,000Active-- beds -- baths2,522 sq. ft.6913 Bennett Ave, Austin, TX 78752
MLS# 4652475Listed by: JPAR ROUND ROCK - New
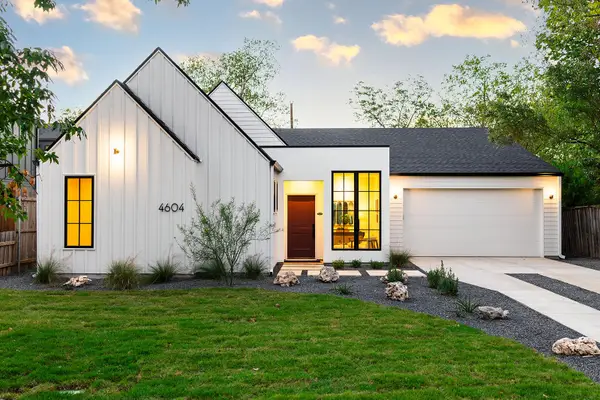 $1,675,000Active4 beds 4 baths3,018 sq. ft.
$1,675,000Active4 beds 4 baths3,018 sq. ft.4604 Richmond Ave, Austin, TX 78745
MLS# 4947191Listed by: MORELAND PROPERTIES - New
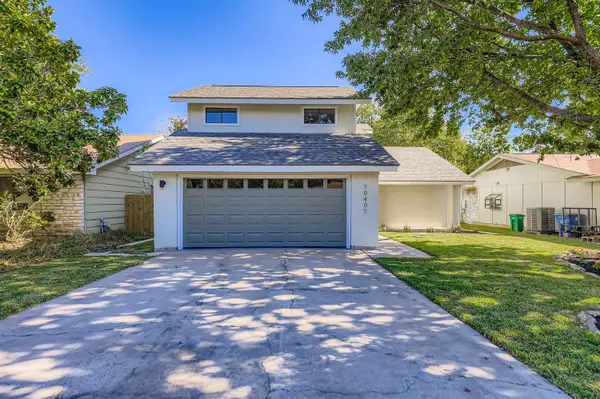 $450,000Active3 beds 3 baths1,490 sq. ft.
$450,000Active3 beds 3 baths1,490 sq. ft.10407 Robinwood Cir, Austin, TX 78758
MLS# 5066114Listed by: KEEPING IT REALTY - New
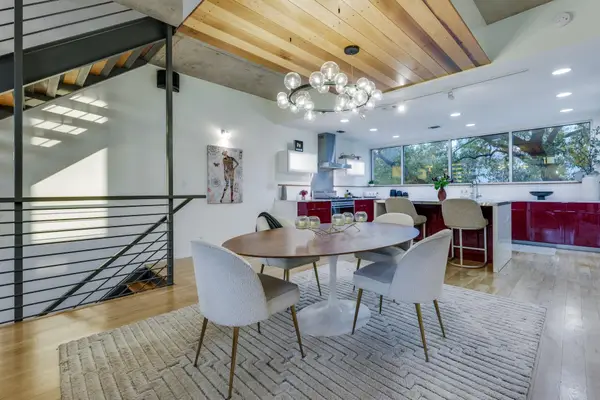 $1,090,000Active3 beds 4 baths2,060 sq. ft.
$1,090,000Active3 beds 4 baths2,060 sq. ft.2301 S 5th St, Austin, TX 78704
MLS# 6202973Listed by: COMPASS RE TEXAS, LLC
