11820 Offaly Dr, Austin, TX 78725
Local realty services provided by:ERA Colonial Real Estate
Listed by:jason bouchard
Office:redfin corporation
MLS#:1756277
Source:ACTRIS
11820 Offaly Dr,Austin, TX 78725
$420,000
- 4 Beds
- 3 Baths
- 2,450 sq. ft.
- Single family
- Active
Price summary
- Price:$420,000
- Price per sq. ft.:$171.43
- Monthly HOA dues:$44.33
About this home
Tucked away on a peaceful cul-de-sac, this beautifully upgraded home blends privacy, functionality, and timeless style. The open-concept layout creates a spacious and inviting atmosphere—perfect for both everyday living and entertaining. The main floor features a generously sized kitchen with a large island, abundant white cabinetry, and a walk-in pantry. A private office with a charming shiplap accent wall offers a quiet space to work or study. The bright great room opens to a fully fenced backyard with an expansive patio, ideal for outdoor gatherings. The main-level primary suite boasts a walk-in closet and en suite bath with dual vanities. A convenient laundry room and stylish powder room complete the first floor. Upstairs, you’ll find three comfortable guest rooms, a full hall bath, and a versatile family room. Additional highlights include an attached garage, solar panels for energy efficiency, and a prime location just minutes from the exciting new East Village Development. This home is move-in ready and designed to impress!
Contact an agent
Home facts
- Year built:2019
- Listing ID #:1756277
- Updated:October 06, 2025 at 04:33 AM
Rooms and interior
- Bedrooms:4
- Total bathrooms:3
- Full bathrooms:2
- Half bathrooms:1
- Living area:2,450 sq. ft.
Heating and cooling
- Cooling:Central
- Heating:Central, Natural Gas
Structure and exterior
- Roof:Composition
- Year built:2019
- Building area:2,450 sq. ft.
Schools
- High school:Manor
- Elementary school:Bluebonnet Trail
Utilities
- Water:Public
- Sewer:Public Sewer
Finances and disclosures
- Price:$420,000
- Price per sq. ft.:$171.43
- Tax amount:$9,470 (2025)
New listings near 11820 Offaly Dr
- New
 $85,000Active4 beds 2 baths1,560 sq. ft.
$85,000Active4 beds 2 baths1,560 sq. ft.5503 Silver Fox Dr #527, Del Valle, TX 78617
MLS# 4843026Listed by: SPYGLASS REALTY - New
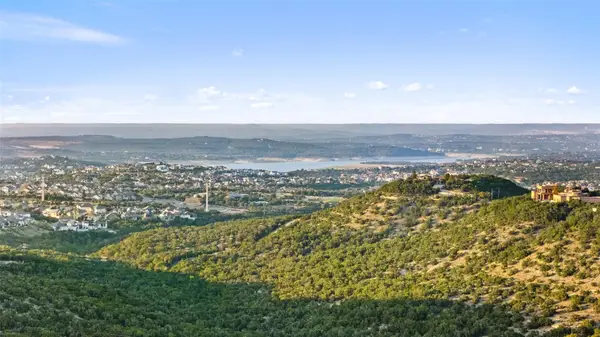 $799,000Active0 Acres
$799,000Active0 Acres17210 Flint Rock Rd, Austin, TX 78738
MLS# 8522177Listed by: IVY RESIDENTIAL GROUP, LLC. - New
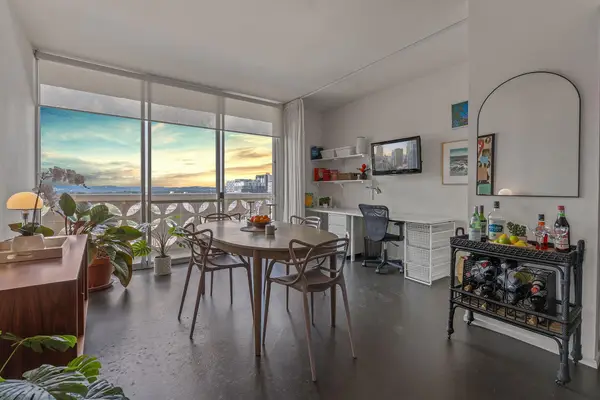 $575,000Active2 beds 2 baths1,169 sq. ft.
$575,000Active2 beds 2 baths1,169 sq. ft.1801 Lavaca St #12 K, Austin, TX 78701
MLS# 7266850Listed by: COMPASS RE TEXAS, LLC - New
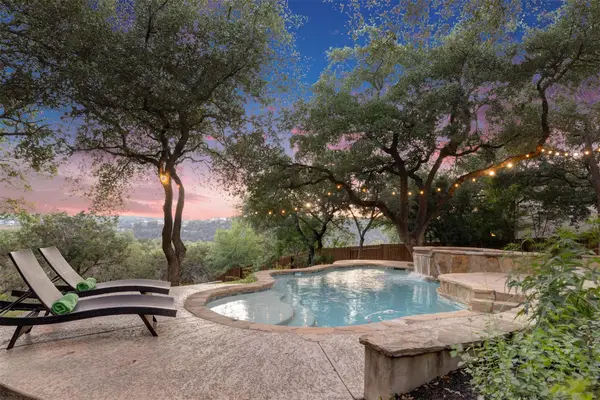 $1,500,000Active5 beds 4 baths3,614 sq. ft.
$1,500,000Active5 beds 4 baths3,614 sq. ft.13601 Montview Dr, Austin, TX 78732
MLS# 4843984Listed by: COLDWELL BANKER REALTY - New
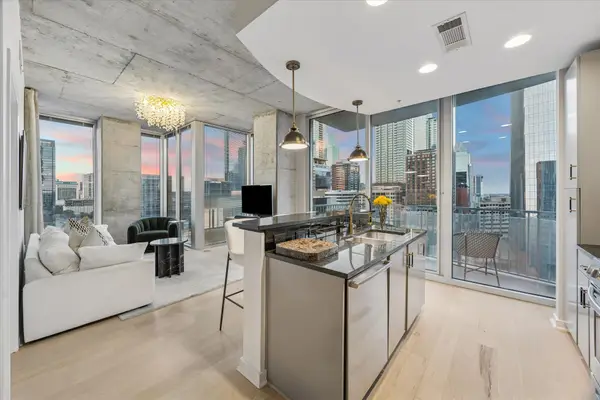 $869,500Active2 beds 2 baths1,115 sq. ft.
$869,500Active2 beds 2 baths1,115 sq. ft.360 Nueces St #1417, Austin, TX 78701
MLS# 3735797Listed by: COMPASS RE TEXAS, LLC - New
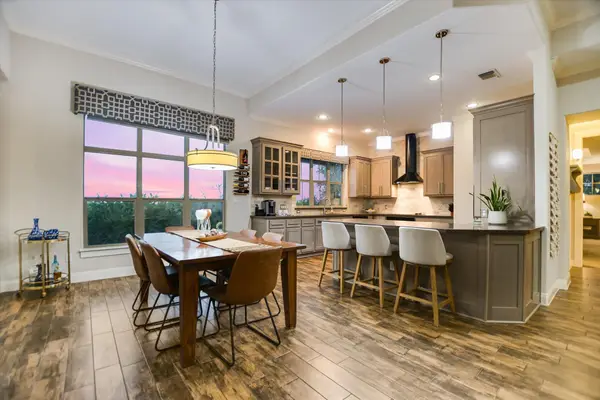 $690,000Active3 beds 2 baths1,999 sq. ft.
$690,000Active3 beds 2 baths1,999 sq. ft.13511 Golden Wave Loop #36, Austin, TX 78738
MLS# 8414888Listed by: COPUS REAL ESTATE GROUP LLC - New
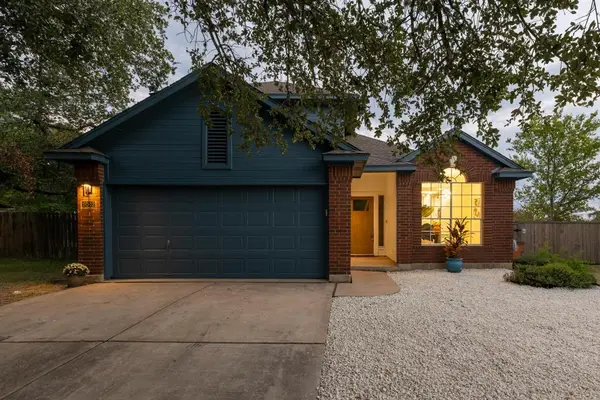 $689,000Active4 beds 3 baths1,957 sq. ft.
$689,000Active4 beds 3 baths1,957 sq. ft.9513 Linkmeadow Dr, Austin, TX 78748
MLS# 8715737Listed by: EXP REALTY, LLC - New
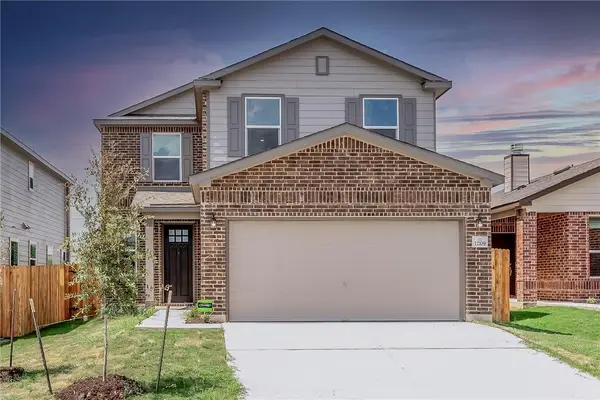 $319,990Active3 beds 3 baths2,305 sq. ft.
$319,990Active3 beds 3 baths2,305 sq. ft.12109 Plow Handle Dr, Del Valle, TX 78617
MLS# 8967738Listed by: DASH REALTY - New
 $240,000Active3 beds 3 baths1,469 sq. ft.
$240,000Active3 beds 3 baths1,469 sq. ft.906 Connecticut Drive, Austin, TX 78758
MLS# 49350033Listed by: REEVE REAL ESTATE LLC - New
 $660,000Active3 beds 2 baths1,649 sq. ft.
$660,000Active3 beds 2 baths1,649 sq. ft.4709 Mount Vernon Dr, Austin, TX 78745
MLS# 1219210Listed by: CENTRAL METRO REALTY
