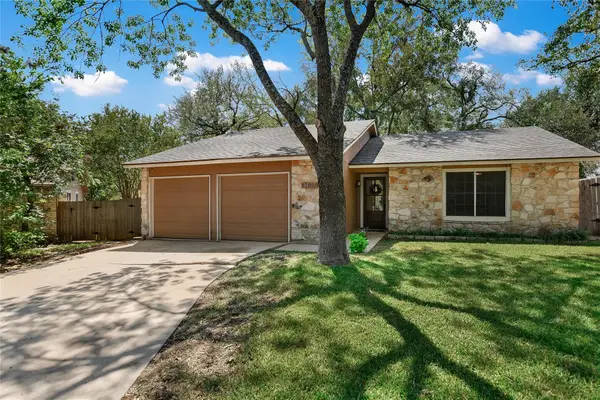1206 Madison Ave, Austin, TX 78757
Local realty services provided by:ERA Experts
Listed by:caroline smalley
Office:compass re texas, llc.
MLS#:2920304
Source:ACTRIS
Price summary
- Price:$645,000
- Price per sq. ft.:$548.47
About this home
Nestled in the heart of Crestview — one of Austin’s most beloved neighborhoods — just a short stroll to the Violet Crown Shopping Center, Brentwood Park, and Brentwood Elementary. This charming residence perfectly blends mid-century character with thoughtful updates, offering a warm and inviting retreat in a highly walkable location.
Inside, the home welcomes you with gleaming original hardwood floors, abundant natural light, and an airy open flow that creates a comfortable backdrop for both everyday living and entertaining. The living room feels bright and inviting, while the kitchen showcases tasteful updates that complement the home’s vintage charm. With three bedrooms and one-and-a-half bathrooms, the layout offers flexibility for families, guests, or a dedicated home office.
Set on a flat, spacious lot, the property is equally impressive outdoors. Imagine summer gatherings under the shade of mature trees, a sparkling pool addition, or even expanding the home to fit your vision. The detached garage provides covered parking, ample storage for bikes and gear, and the exciting possibility of converting to an ADU or studio space.
Crestview is known for its tree-lined streets, community feel, and central Austin convenience — with local favorites like Little Deli & Pizzeria, Barley Swine, and Violet Crown Coffee Shop & Wine Bar just around the corner.
Don’t miss the opportunity to call this delightful home your own. Schedule a private showing today and experience the perfect combination of charm, comfort, and potential at 1206 Madison Avenue.
Contact an agent
Home facts
- Year built:1950
- Listing ID #:2920304
- Updated:October 03, 2025 at 09:47 PM
Rooms and interior
- Bedrooms:3
- Total bathrooms:2
- Full bathrooms:1
- Half bathrooms:1
- Living area:1,176 sq. ft.
Heating and cooling
- Cooling:Ceiling, Central
- Heating:Ceiling, Central, Natural Gas
Structure and exterior
- Roof:Composition
- Year built:1950
- Building area:1,176 sq. ft.
Schools
- High school:McCallum
- Elementary school:Brentwood
Utilities
- Water:Public
- Sewer:Public Sewer
Finances and disclosures
- Price:$645,000
- Price per sq. ft.:$548.47
- Tax amount:$13,194 (2025)
New listings near 1206 Madison Ave
- Open Sun, 2 to 4pm
 $1,150,000Active4 beds 2 baths2,099 sq. ft.
$1,150,000Active4 beds 2 baths2,099 sq. ft.7907 Tisdale Dr, Austin, TX 78757
MLS# 4074919Listed by: KELLER WILLIAMS REALTY-RR WC - New
 $2,100,000Active2 beds 2 baths1,583 sq. ft.
$2,100,000Active2 beds 2 baths1,583 sq. ft.313 W 17th St #2204, Austin, TX 78701
MLS# 2388381Listed by: DEN PROPERTY GROUP - New
 $599,990Active4 beds 3 baths1,859 sq. ft.
$599,990Active4 beds 3 baths1,859 sq. ft.3614 Abbate Cir, Austin, TX 78721
MLS# 4912440Listed by: LUISA MAURO REAL ESTATE - New
 $599,000Active2 beds 2 baths1,162 sq. ft.
$599,000Active2 beds 2 baths1,162 sq. ft.1701 Simond Ave #206, Austin, TX 78723
MLS# 6514019Listed by: MORELAND PROPERTIES - New
 $1,295,000Active2 beds 2 baths1,251 sq. ft.
$1,295,000Active2 beds 2 baths1,251 sq. ft.313 W 17th St #2101, Austin, TX 78701
MLS# 9426960Listed by: DEN PROPERTY GROUP - New
 $650,000Active4 beds 2 baths1,196 sq. ft.
$650,000Active4 beds 2 baths1,196 sq. ft.3105 Ray Wood Dr, Austin, TX 78704
MLS# 9813367Listed by: VIDAURRI REALTY GROUP, INC - New
 Listed by ERA$750,000Active4 beds 3 baths1,528 sq. ft.
Listed by ERA$750,000Active4 beds 3 baths1,528 sq. ft.1184 Waller St, Austin, TX 78702
MLS# 9843953Listed by: ERA EXPERTS - New
 $799,900Active3 beds 2 baths1,392 sq. ft.
$799,900Active3 beds 2 baths1,392 sq. ft.5723 Highland Hills Dr, Austin, TX 78731
MLS# 4228619Listed by: KELLER WILLIAMS REALTY - New
 $287,240Active3 beds 2 baths1,200 sq. ft.
$287,240Active3 beds 2 baths1,200 sq. ft.15913 Cowslip Way, Austin, TX 78724
MLS# 4274857Listed by: NEW HOME NOW - New
 $450,000Active3 beds 2 baths1,358 sq. ft.
$450,000Active3 beds 2 baths1,358 sq. ft.3407 Amalfi Cv, Austin, TX 78759
MLS# 6323253Listed by: RE/MAX FINE PROPERTIES
