1213 Falcon Ledge Dr, Austin, TX 78746
Local realty services provided by:ERA EXPERTS
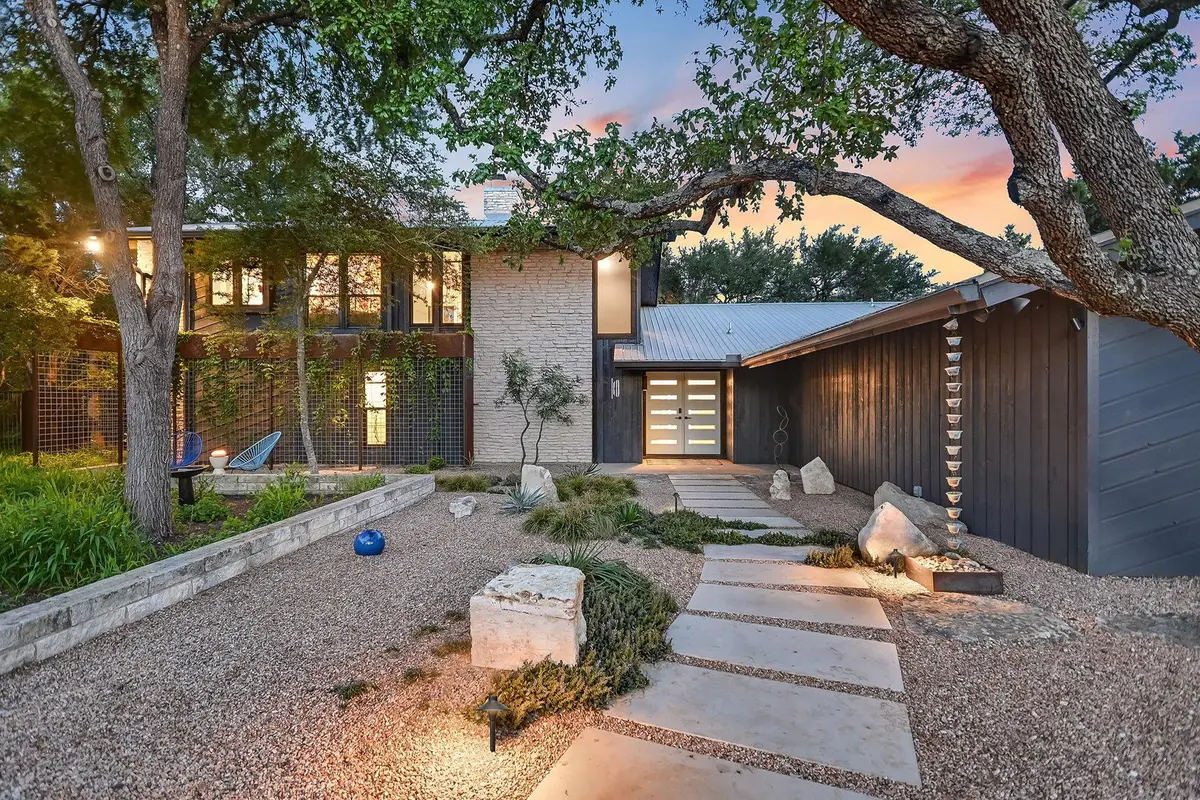
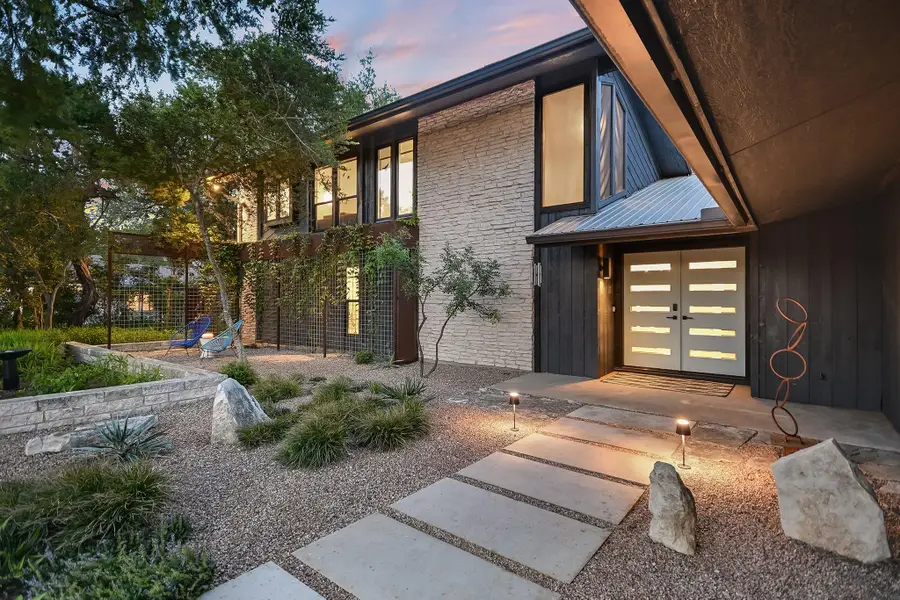
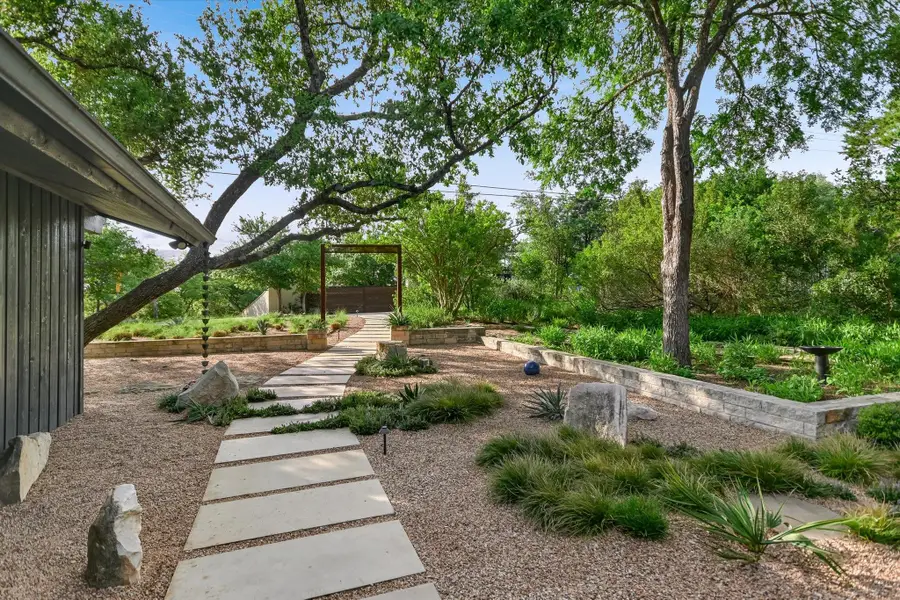
Listed by:kiki margiotta
Office:spot properties
MLS#:4623442
Source:ACTRIS
Price summary
- Price:$1,695,000
- Price per sq. ft.:$570.9
About this home
Exemplary Eanes ISD, move-in ready, 3 bedrooms + detached office studio, no city taxes, close to shopping, restaurants, parks, trails and Westlake Country Club. Tucked away from the street and surrounded by nature, this incredible late 70s modern home with a cross-gabled metal roof draws you in at the bold Japanese-inspired entry and a seating area surrounded by boulders, grasses and custom steel screens laden with jasmine and cross vine. The robin's egg blue double-wide mahogany front door opens onto a light-filled entry with walls of glass and an astonishing view of what feels like your own private greenbelt. The current owners are creative professionals who have lovingly and diligently cared for and updated the home. Move-in ready with three bedrooms and two-and-a-half bathrooms, a two-car garage, and a recently constructed modern 280 square foot detached office, creative space or studio, all sited on .51 acres. This home is perfect for entertaining with a thoughtful, open layout. The expansive yard is gated and fenced-in with winding stone pathways, custom-cut Texas Leuders limestone walkway to the front door and steel hardscaping, groves of towering oaks and elm, and colorful seasonal blooms attracting hummingbirds and butterflies. There are nature views from every window.
Contact an agent
Home facts
- Year built:1978
- Listing Id #:4623442
- Updated:August 13, 2025 at 03:06 PM
Rooms and interior
- Bedrooms:3
- Total bathrooms:3
- Full bathrooms:2
- Half bathrooms:1
- Living area:2,969 sq. ft.
Heating and cooling
- Heating:Fireplace(s), Natural Gas
Structure and exterior
- Roof:Metal
- Year built:1978
- Building area:2,969 sq. ft.
Schools
- High school:Westlake
- Elementary school:Forest Trail
Utilities
- Water:MUD
- Sewer:Septic Tank
Finances and disclosures
- Price:$1,695,000
- Price per sq. ft.:$570.9
- Tax amount:$12,389 (2024)
New listings near 1213 Falcon Ledge Dr
- New
 $619,000Active3 beds 3 baths1,690 sq. ft.
$619,000Active3 beds 3 baths1,690 sq. ft.4526 Merle Dr, Austin, TX 78745
MLS# 2502226Listed by: MARK DOWNS MARKET & MANAGEMENT - New
 $1,199,000Active4 beds 4 baths3,152 sq. ft.
$1,199,000Active4 beds 4 baths3,152 sq. ft.2204 Spring Creek Dr, Austin, TX 78704
MLS# 3435826Listed by: COMPASS RE TEXAS, LLC - New
 $850,000Active4 beds 3 baths2,902 sq. ft.
$850,000Active4 beds 3 baths2,902 sq. ft.10808 Maelin Dr, Austin, TX 78739
MLS# 5087087Listed by: MORELAND PROPERTIES - New
 $549,000Active2 beds 3 baths890 sq. ft.
$549,000Active2 beds 3 baths890 sq. ft.2514 E 4th St #B, Austin, TX 78702
MLS# 5150795Listed by: BRAMLETT PARTNERS - New
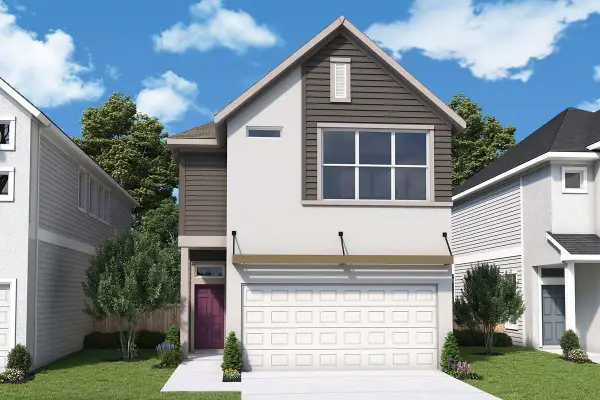 $463,170Active3 beds 3 baths2,015 sq. ft.
$463,170Active3 beds 3 baths2,015 sq. ft.5508 Forks Rd, Austin, TX 78747
MLS# 6477714Listed by: DAVID WEEKLEY HOMES - New
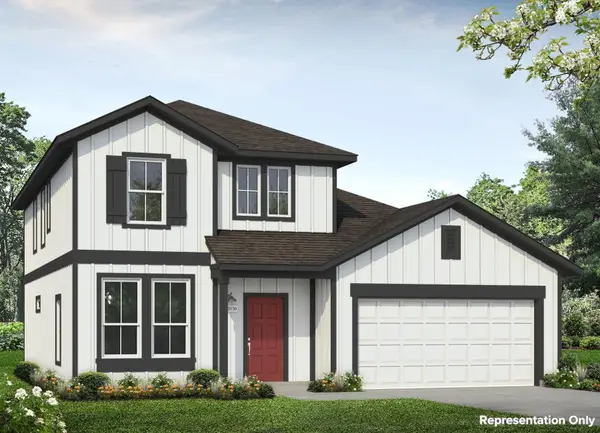 $458,940Active3 beds 3 baths2,051 sq. ft.
$458,940Active3 beds 3 baths2,051 sq. ft.11725 Domenico Cv, Austin, TX 78747
MLS# 8480552Listed by: HOMESUSA.COM - New
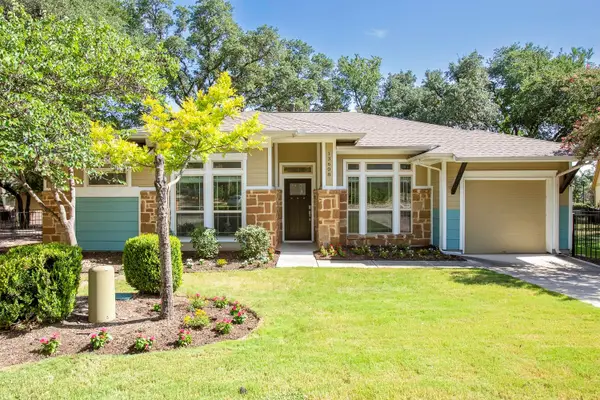 $439,900Active3 beds 2 baths1,394 sq. ft.
$439,900Active3 beds 2 baths1,394 sq. ft.13608 Avery Trestle Ln, Austin, TX 78717
MLS# 9488222Listed by: CITY BLUE REALTY - Open Sat, 3 to 5pmNew
 $465,000Active3 beds 2 baths1,633 sq. ft.
$465,000Active3 beds 2 baths1,633 sq. ft.1309 Sarah Christine Ln, Austin, TX 78717
MLS# 1461099Listed by: REAL BROKER, LLC - New
 $522,900Active3 beds 2 baths1,660 sq. ft.
$522,900Active3 beds 2 baths1,660 sq. ft.6401 Rotan Dr, Austin, TX 78749
MLS# 6876723Listed by: COMPASS RE TEXAS, LLC - New
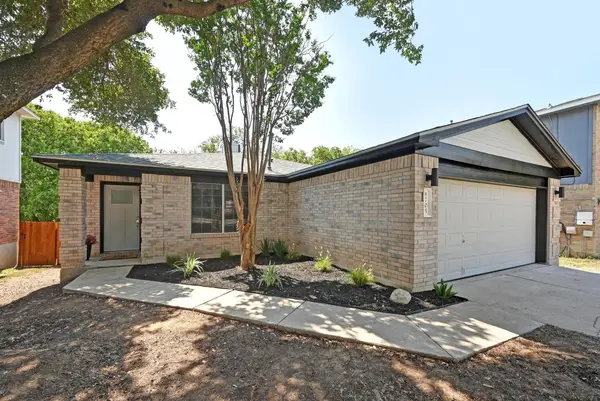 $415,000Active3 beds 2 baths1,680 sq. ft.
$415,000Active3 beds 2 baths1,680 sq. ft.8705 Kimono Ridge Dr, Austin, TX 78748
MLS# 2648759Listed by: EXP REALTY, LLC

