12206 Saber Trl, Austin, TX 78750
Local realty services provided by:ERA EXPERTS
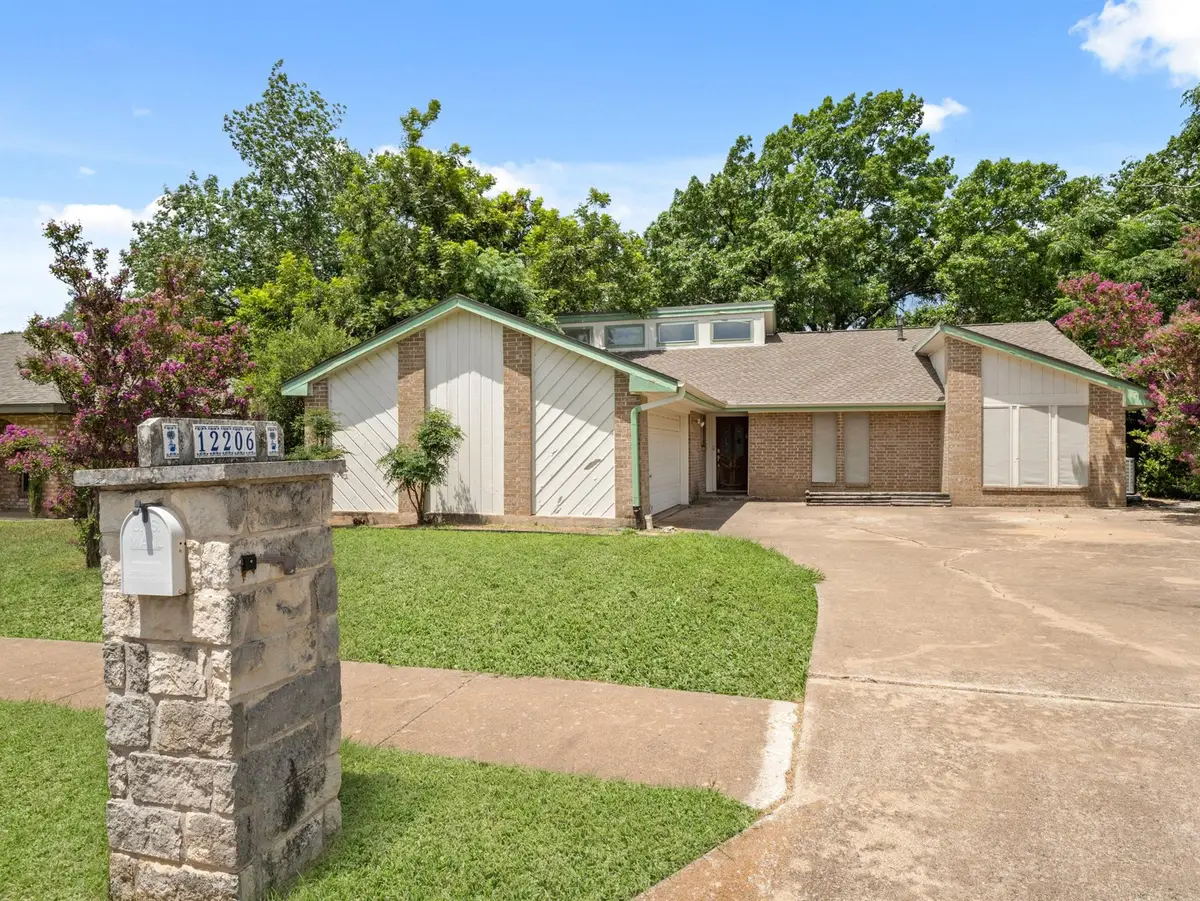
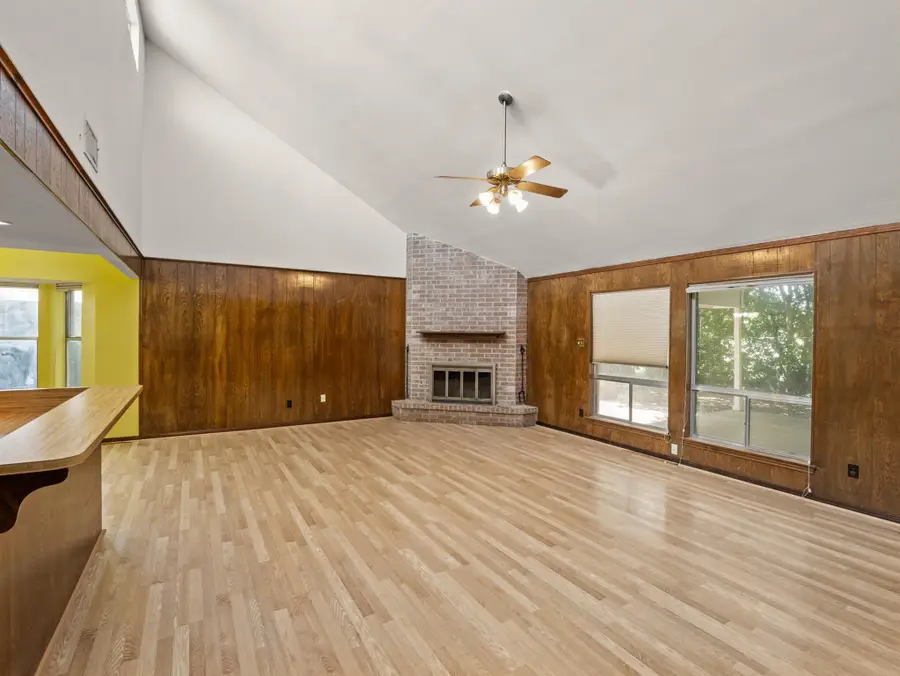
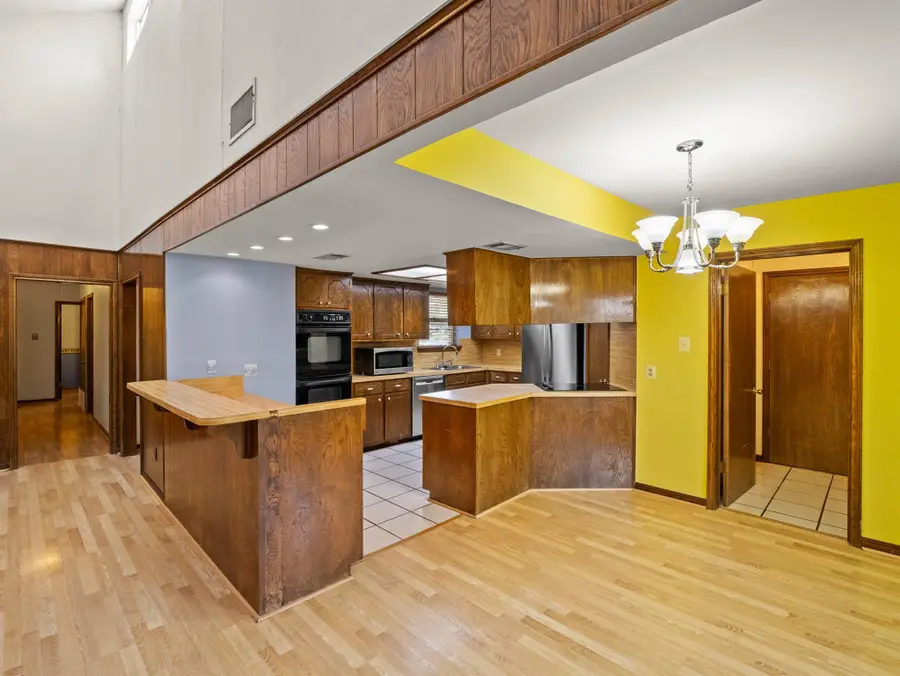
Listed by:cristina murphey
Office:keller williams realty
MLS#:4986935
Source:ACTRIS
Price summary
- Price:$375,000
- Price per sq. ft.:$201.94
About this home
Investor Opportunity! Prime Fix & Flip/Buy & Hold in Northwest Austin. This could be the *crown jewel* of your real estate portfolio! Backing into Harper Park and in a prime Anderson Mill neighborhood, this property is packed with potential for your next high-ROI investment. With a wide open floor plan, there's no need to knock down walls—just bring your vision and style. Soaring vaulted ceilings and expansive picture windows flood the home with natural light, creating an airy, spacious feel throughout. Brick surround gas fireplace. Large kitchen with great footprint and open into the living and dining room – no need to reconfigure. With cosmetic updates, these rooms can shine! Extra large primary bedroom with ensuite primary bathroom, including large shower and two walk-in closets. Large secondary bedrooms and second full bath create a great overall floorplan. Set on a large lot with lush, mature trees and a private backyard, backing into Harper Park, the outdoor possibilities are just as exciting. Zoned to top-ranked schools, this home checks all the boxes for long-term appeal and future resale value. Recent inspection report available upon request. The roof, HVAC, and water heater are in good shape —leaving you room to focus your renovation budget where it counts. Foundation repair is needed, and a quote is already in hand to help you plan accordingly. Don’t miss this chance to add a high-potential property in a prime location to your portfolio!
Contact an agent
Home facts
- Year built:1978
- Listing Id #:4986935
- Updated:August 20, 2025 at 03:13 PM
Rooms and interior
- Bedrooms:3
- Total bathrooms:2
- Full bathrooms:2
- Living area:1,857 sq. ft.
Heating and cooling
- Cooling:Central
- Heating:Central
Structure and exterior
- Roof:Composition
- Year built:1978
- Building area:1,857 sq. ft.
Schools
- High school:Westwood
- Elementary school:Purple Sage
Utilities
- Water:Public
- Sewer:Public Sewer
Finances and disclosures
- Price:$375,000
- Price per sq. ft.:$201.94
- Tax amount:$4,503 (2024)
New listings near 12206 Saber Trl
- New
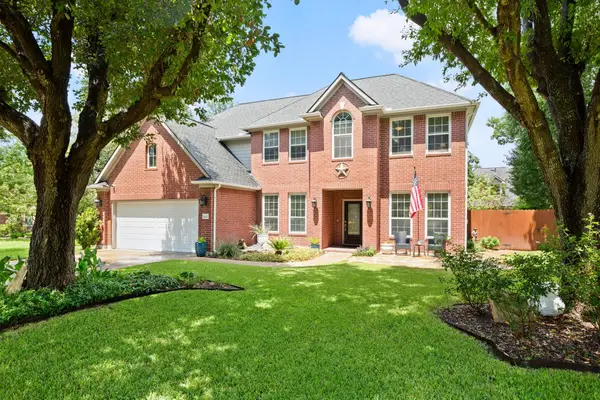 $695,000Active4 beds 3 baths2,844 sq. ft.
$695,000Active4 beds 3 baths2,844 sq. ft.16427 Paralee Cv, Austin, TX 78717
MLS# 4312544Listed by: AUSTINREALESTATE.COM - Open Sun, 2 to 4pmNew
 $1,950,000Active3 beds 3 baths3,045 sq. ft.
$1,950,000Active3 beds 3 baths3,045 sq. ft.6004 Messenger Stake, Austin, TX 78746
MLS# 4730633Listed by: MORELAND PROPERTIES - New
 $617,500Active4 beds 4 baths2,369 sq. ft.
$617,500Active4 beds 4 baths2,369 sq. ft.1421 Gorham St, Austin, TX 78758
MLS# 6251786Listed by: JBGOODWIN REALTORS WL - Open Wed, 10am to 12pmNew
 $400,000Active2 beds 3 baths1,070 sq. ft.
$400,000Active2 beds 3 baths1,070 sq. ft.2450 Wickersham Ln #2011, Austin, TX 78741
MLS# 2308201Listed by: COMPASS RE TEXAS, LLC - Open Wed, 10am to 12pmNew
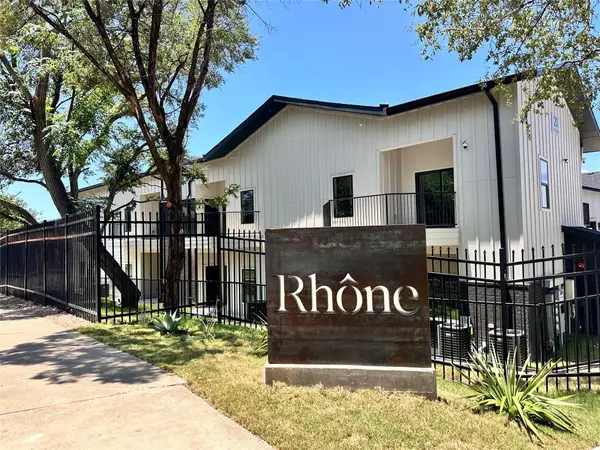 $360,000Active1 beds 1 baths827 sq. ft.
$360,000Active1 beds 1 baths827 sq. ft.2450 Wickersham Ln #1921, Austin, TX 78741
MLS# 5549904Listed by: COMPASS RE TEXAS, LLC - New
 $590,000Active3 beds 1 baths1,370 sq. ft.
$590,000Active3 beds 1 baths1,370 sq. ft.4605 Glissman Rd, Austin, TX 78702
MLS# 9971279Listed by: CENTRAL METRO REALTY - New
 $625,000Active4 beds 2 baths2,647 sq. ft.
$625,000Active4 beds 2 baths2,647 sq. ft.110 Saint Richie Ln, Austin, TX 78737
MLS# 3888957Listed by: PROAGENT REALTY LLC - New
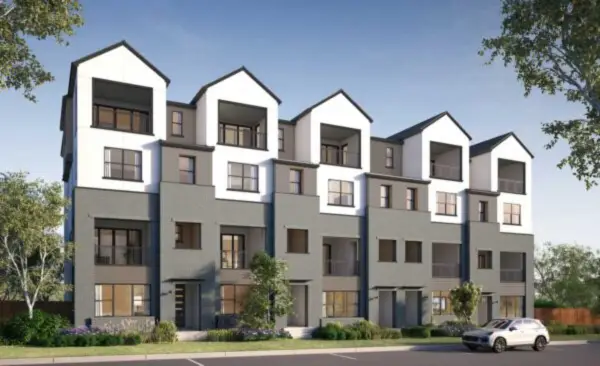 $1,561,990Active4 beds 6 baths3,839 sq. ft.
$1,561,990Active4 beds 6 baths3,839 sq. ft.4311 Prevail Ln, Austin, TX 78731
MLS# 4504008Listed by: LEGACY AUSTIN REALTY - New
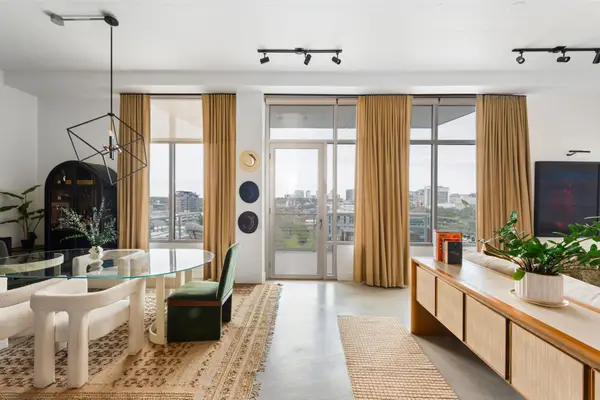 $750,000Active2 beds 2 baths1,478 sq. ft.
$750,000Active2 beds 2 baths1,478 sq. ft.800 W 5th St #902, Austin, TX 78703
MLS# 6167126Listed by: EXP REALTY, LLC - Open Sat, 1 to 3pmNew
 $642,000Active4 beds 3 baths2,900 sq. ft.
$642,000Active4 beds 3 baths2,900 sq. ft.1427 Dapplegrey Ln, Austin, TX 78727
MLS# 7510076Listed by: LPT REALTY, LLC
