12528 E Labrador Cv, Austin, TX 78729
Local realty services provided by:ERA EXPERTS
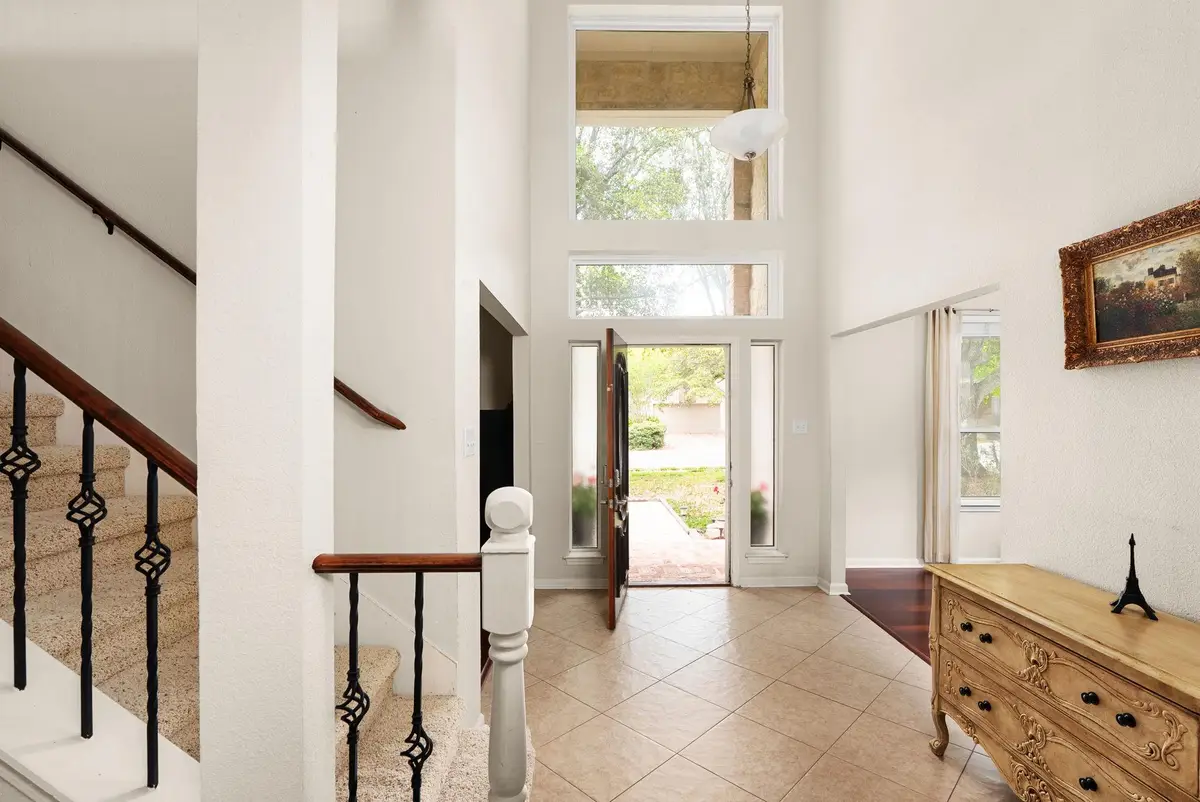
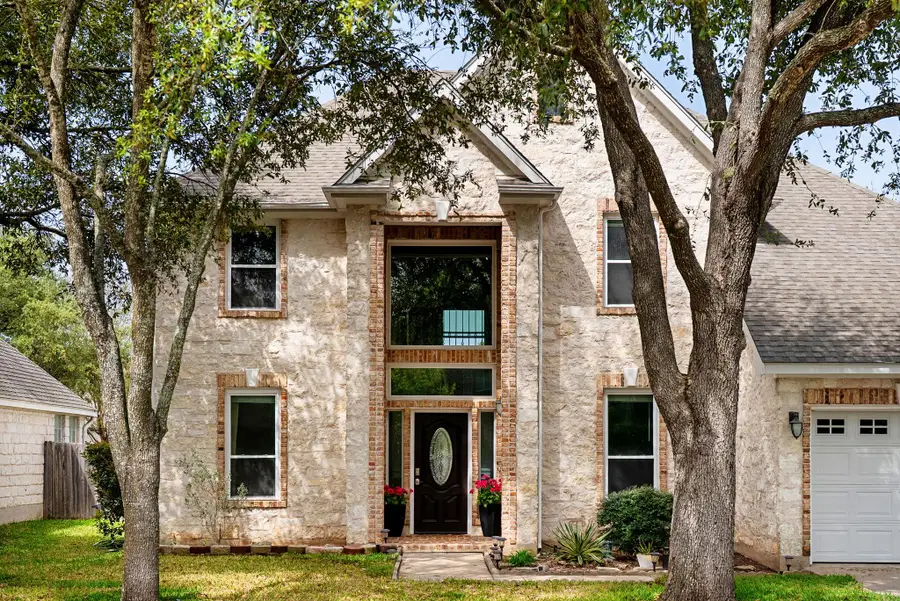
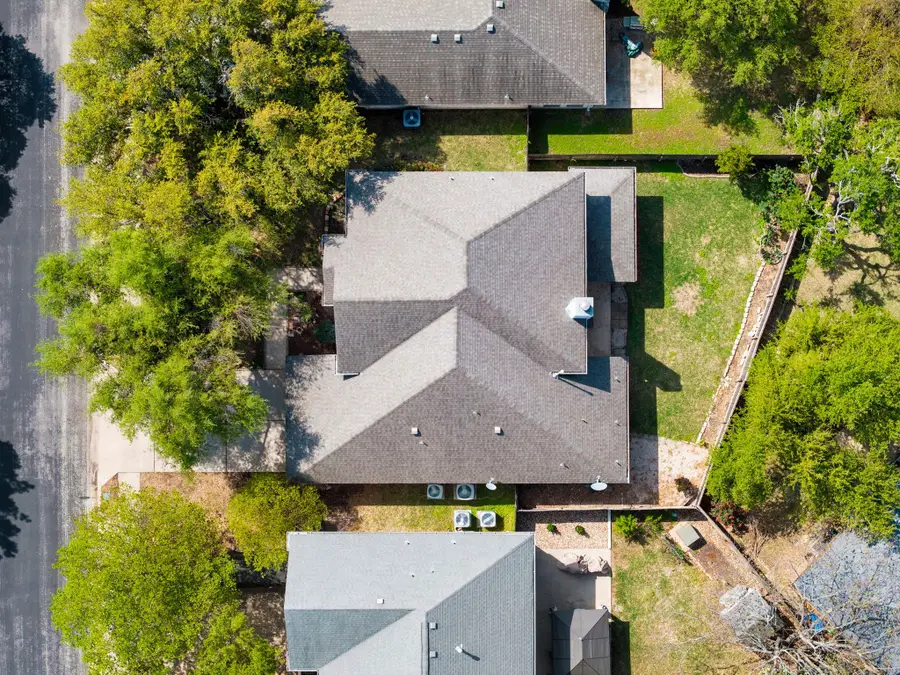
Listed by:deanna garza
Office:compass re texas, llc.
MLS#:3759938
Source:ACTRIS
12528 E Labrador Cv,Austin, TX 78729
$699,800
- 4 Beds
- 3 Baths
- 2,970 sq. ft.
- Single family
- Active
Upcoming open houses
- Sat, Aug 2311:00 am - 12:30 pm
Price summary
- Price:$699,800
- Price per sq. ft.:$235.62
- Monthly HOA dues:$33.33
About this home
Discover this elegant two-story stone home with elegant brick accents, designed for comfort, style, and functionality. Boasting an expansive 4-bedroom layout with 2 spacious living areas, this property is perfect for families or anyone seeking generous living space in a well-appointed setting.
Key Features:
Main-floor primary suite with a large walk-in closet
Versatile home office or formal dining room
Chef-inspired gourmet kitchen featuring 42-inch cabinetry and upgraded finishes – ideal for cooking and entertaining
Over 14 oversized windows on the main level provide abundant natural light
Cozy fireplace centrally located in the main living room for those chilly days
Second living room or game room upstairs – perfect for entertainment or additional relaxation space
Three additional bedrooms on the upper level, offering privacy and flexibility
Double-car garage for secure and convenient parking
Upgrades & Amenities:
Over $13,000 invested in premium energy-efficient windows
Soaring high ceilings and open-concept floor plan
Beautiful wood flooring downstairs and plush carpeting upstairs
Thoughtfully designed to offer a bright, airy, and comfortable atmosphere
Builder-advertised square footage: 2,970 sq. ft.
This meticulously maintained home offers modern upgrades, ample space, and an inviting layout—making it a standout in today’s market. Whether you're looking for a forever home or a place to grow, this property checks all the boxes.
Contact an agent
Home facts
- Year built:1998
- Listing Id #:3759938
- Updated:August 20, 2025 at 02:51 PM
Rooms and interior
- Bedrooms:4
- Total bathrooms:3
- Full bathrooms:2
- Half bathrooms:1
- Living area:2,970 sq. ft.
Heating and cooling
- Cooling:Central
- Heating:Central
Structure and exterior
- Roof:Shingle
- Year built:1998
- Building area:2,970 sq. ft.
Schools
- High school:McNeil
- Elementary school:Live Oak
Utilities
- Water:Public
- Sewer:Public Sewer
Finances and disclosures
- Price:$699,800
- Price per sq. ft.:$235.62
- Tax amount:$10,871 (2024)
New listings near 12528 E Labrador Cv
- New
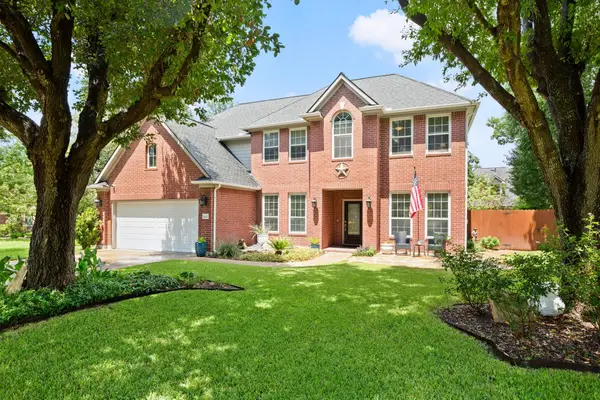 $695,000Active4 beds 3 baths2,844 sq. ft.
$695,000Active4 beds 3 baths2,844 sq. ft.16427 Paralee Cv, Austin, TX 78717
MLS# 4312544Listed by: AUSTINREALESTATE.COM - Open Sun, 2 to 4pmNew
 $1,950,000Active3 beds 3 baths3,045 sq. ft.
$1,950,000Active3 beds 3 baths3,045 sq. ft.6004 Messenger Stake, Austin, TX 78746
MLS# 4730633Listed by: MORELAND PROPERTIES - New
 $617,500Active4 beds 4 baths2,369 sq. ft.
$617,500Active4 beds 4 baths2,369 sq. ft.1421 Gorham St, Austin, TX 78758
MLS# 6251786Listed by: JBGOODWIN REALTORS WL - Open Wed, 10am to 12pmNew
 $400,000Active2 beds 3 baths1,070 sq. ft.
$400,000Active2 beds 3 baths1,070 sq. ft.2450 Wickersham Ln #2011, Austin, TX 78741
MLS# 2308201Listed by: COMPASS RE TEXAS, LLC - Open Wed, 10am to 12pmNew
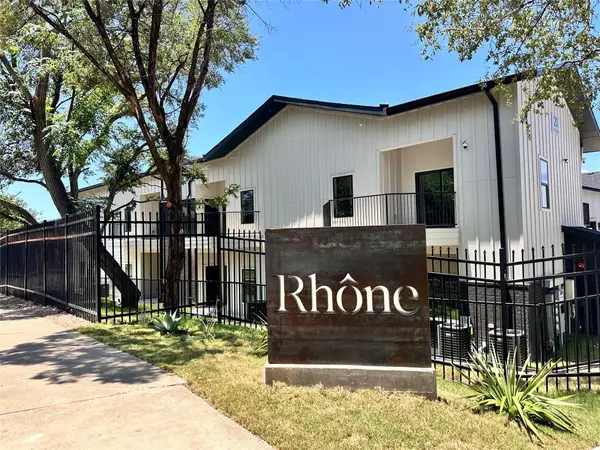 $360,000Active1 beds 1 baths827 sq. ft.
$360,000Active1 beds 1 baths827 sq. ft.2450 Wickersham Ln #1921, Austin, TX 78741
MLS# 5549904Listed by: COMPASS RE TEXAS, LLC - New
 $590,000Active3 beds 1 baths1,370 sq. ft.
$590,000Active3 beds 1 baths1,370 sq. ft.4605 Glissman Rd, Austin, TX 78702
MLS# 9971279Listed by: CENTRAL METRO REALTY - New
 $625,000Active4 beds 2 baths2,647 sq. ft.
$625,000Active4 beds 2 baths2,647 sq. ft.110 Saint Richie Ln, Austin, TX 78737
MLS# 3888957Listed by: PROAGENT REALTY LLC - New
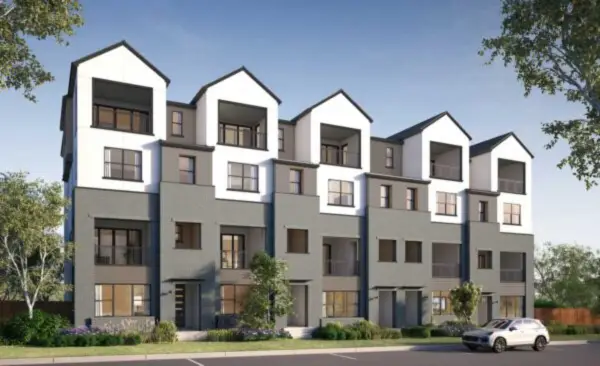 $1,561,990Active4 beds 6 baths3,839 sq. ft.
$1,561,990Active4 beds 6 baths3,839 sq. ft.4311 Prevail Ln, Austin, TX 78731
MLS# 4504008Listed by: LEGACY AUSTIN REALTY - New
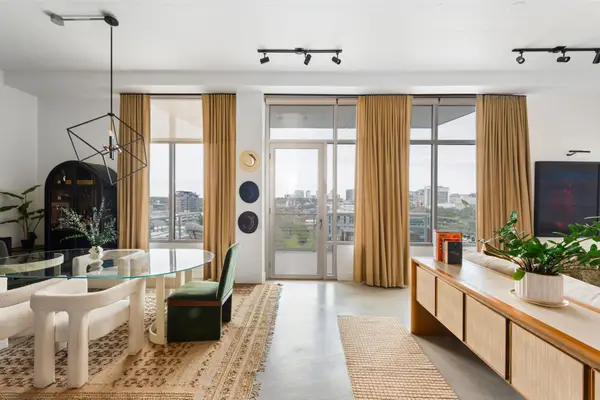 $750,000Active2 beds 2 baths1,478 sq. ft.
$750,000Active2 beds 2 baths1,478 sq. ft.800 W 5th St #902, Austin, TX 78703
MLS# 6167126Listed by: EXP REALTY, LLC - Open Sat, 1 to 3pmNew
 $642,000Active4 beds 3 baths2,900 sq. ft.
$642,000Active4 beds 3 baths2,900 sq. ft.1427 Dapplegrey Ln, Austin, TX 78727
MLS# 7510076Listed by: LPT REALTY, LLC
