12532 Labrador Cv, Austin, TX 78729
Local realty services provided by:ERA EXPERTS
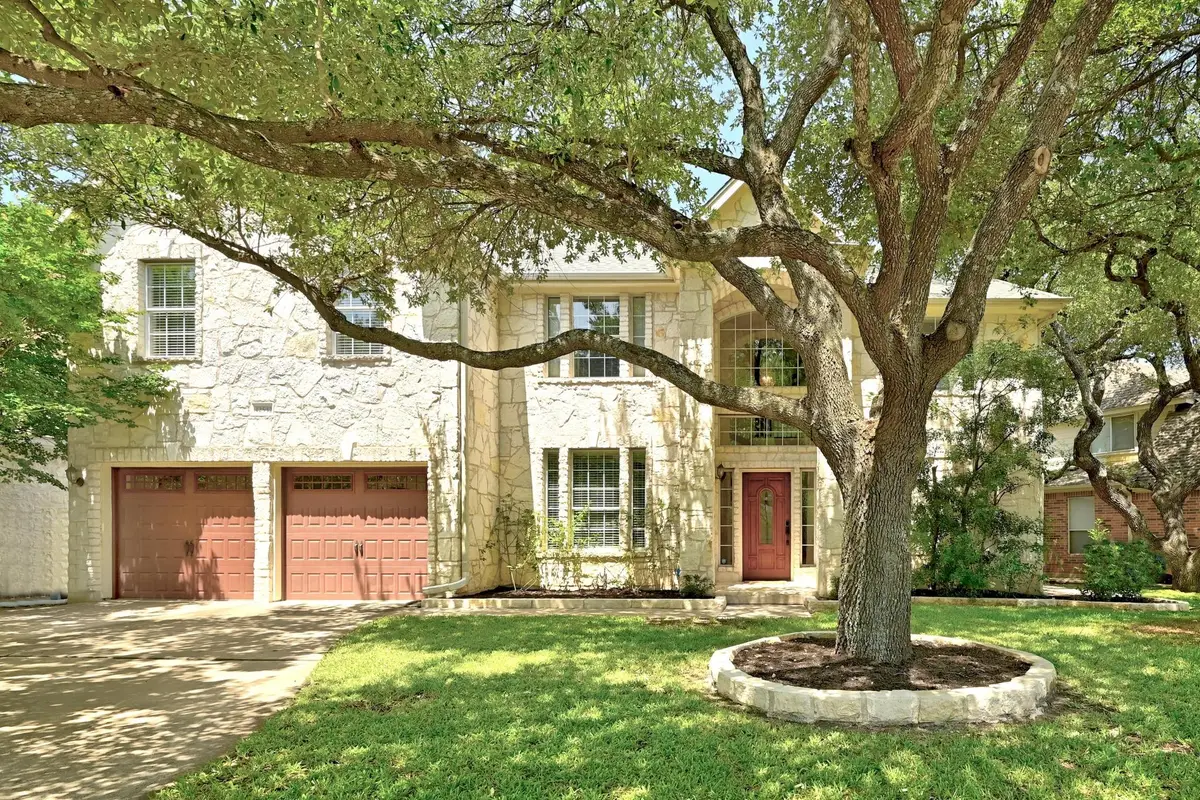


Listed by:mike easter
Office:compass re texas, llc.
MLS#:3561541
Source:ACTRIS
Price summary
- Price:$682,500
- Price per sq. ft.:$240.91
- Monthly HOA dues:$13.33
About this home
Welcome to 12532 Labrador Cove—an exceptional, move-in-ready Brighton home tucked within a peaceful cul-de-sac in the highly desirable Hunters Chase neighborhood. Surrounded by mature trees and ideally located near Apple, The Domain, major tech corridors, and award-winning Round Rock ISD schools, this home offers the perfect blend of comfort, convenience, and lifestyle. Thoughtfully updated, features four spacious bedrooms, 2.5 bathrooms, an expansive open layout designed for everyday living and entertaining. The main level showcases hand-scraped engineered wood floors, soaring ceilings, abundant natural light, and a cozy wood-burning fireplace with a gas starter—easily convertible back to gas if preferred. The chef-inspired kitchen boasts granite countertops, updated cabinetry, under-cabinet lighting, a passthrough bar for effortless entertaining, and a dining area that easily flexes as a formal space or home office. Upstairs, a luxurious primary retreat offers a spa-like ensuite bath, dual vanities, soaking tub, separate shower, and an oversized walk-in closet. Three additional bedrooms—two with walk-in closets—large game room provide plenty of versatility. Smart home features include a whole-house generator (2022), a new upstairs HVAC unit (2024), Google Fiber internet, professionally monitored alarm system, and a Reme Halo® air purifier enhances air quality year-round. 3-car tandem garage includes built-in storage, a workshop space, and 220V/110V outlets—perfect for EV charging or DIY projects. Outdoor living shines with beautifully landscaped backyard, vegetable and herb gardens, established pomegranate trees, a lockable storage shed, and a 10’ x 13’ screened gazebo with bug protection and weatherproof curtains. Extras that convey include all kitchen and laundry appliances, mini fridge and freezer in garage, patio plants, drip irrigation system, and firewood for cozy evenings at home. Rare gem combines functionality, style, and location.
Contact an agent
Home facts
- Year built:1998
- Listing Id #:3561541
- Updated:August 20, 2025 at 03:13 PM
Rooms and interior
- Bedrooms:4
- Total bathrooms:3
- Full bathrooms:2
- Half bathrooms:1
- Living area:2,833 sq. ft.
Heating and cooling
- Cooling:Central
- Heating:Central
Structure and exterior
- Roof:Composition
- Year built:1998
- Building area:2,833 sq. ft.
Schools
- High school:McNeil
- Elementary school:Pond Springs
Utilities
- Water:Public
- Sewer:Public Sewer
Finances and disclosures
- Price:$682,500
- Price per sq. ft.:$240.91
- Tax amount:$11,541 (2025)
New listings near 12532 Labrador Cv
- New
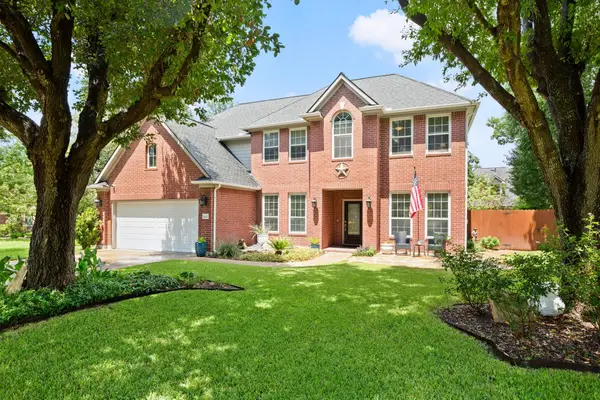 $695,000Active4 beds 3 baths2,844 sq. ft.
$695,000Active4 beds 3 baths2,844 sq. ft.16427 Paralee Cv, Austin, TX 78717
MLS# 4312544Listed by: AUSTINREALESTATE.COM - Open Sun, 2 to 4pmNew
 $1,950,000Active3 beds 3 baths3,045 sq. ft.
$1,950,000Active3 beds 3 baths3,045 sq. ft.6004 Messenger Stake, Austin, TX 78746
MLS# 4730633Listed by: MORELAND PROPERTIES - New
 $617,500Active4 beds 4 baths2,369 sq. ft.
$617,500Active4 beds 4 baths2,369 sq. ft.1421 Gorham St, Austin, TX 78758
MLS# 6251786Listed by: JBGOODWIN REALTORS WL - Open Wed, 10am to 12pmNew
 $400,000Active2 beds 3 baths1,070 sq. ft.
$400,000Active2 beds 3 baths1,070 sq. ft.2450 Wickersham Ln #2011, Austin, TX 78741
MLS# 2308201Listed by: COMPASS RE TEXAS, LLC - Open Wed, 10am to 12pmNew
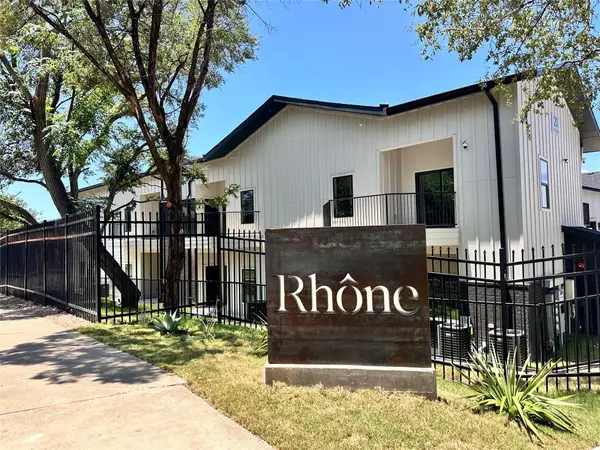 $360,000Active1 beds 1 baths827 sq. ft.
$360,000Active1 beds 1 baths827 sq. ft.2450 Wickersham Ln #1921, Austin, TX 78741
MLS# 5549904Listed by: COMPASS RE TEXAS, LLC - New
 $590,000Active3 beds 1 baths1,370 sq. ft.
$590,000Active3 beds 1 baths1,370 sq. ft.4605 Glissman Rd, Austin, TX 78702
MLS# 9971279Listed by: CENTRAL METRO REALTY - New
 $625,000Active4 beds 2 baths2,647 sq. ft.
$625,000Active4 beds 2 baths2,647 sq. ft.110 Saint Richie Ln, Austin, TX 78737
MLS# 3888957Listed by: PROAGENT REALTY LLC - New
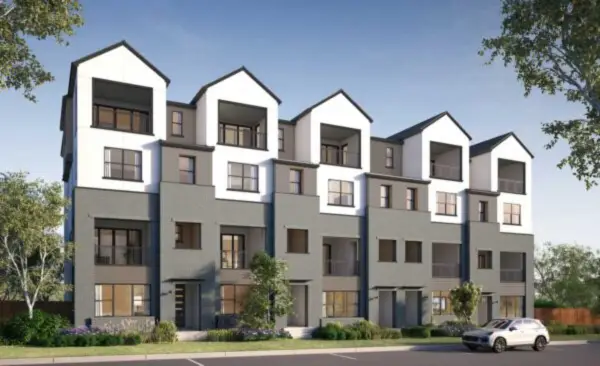 $1,561,990Active4 beds 6 baths3,839 sq. ft.
$1,561,990Active4 beds 6 baths3,839 sq. ft.4311 Prevail Ln, Austin, TX 78731
MLS# 4504008Listed by: LEGACY AUSTIN REALTY - New
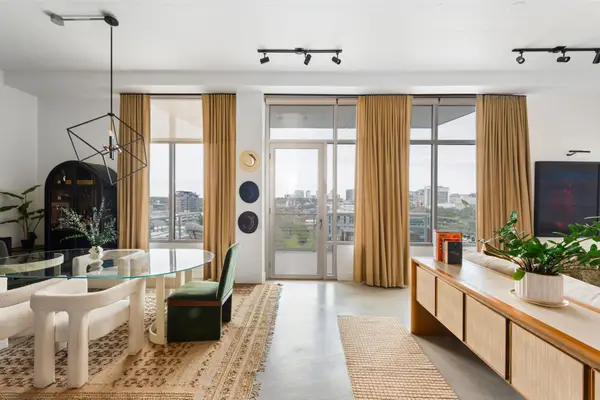 $750,000Active2 beds 2 baths1,478 sq. ft.
$750,000Active2 beds 2 baths1,478 sq. ft.800 W 5th St #902, Austin, TX 78703
MLS# 6167126Listed by: EXP REALTY, LLC - Open Sat, 1 to 3pmNew
 $642,000Active4 beds 3 baths2,900 sq. ft.
$642,000Active4 beds 3 baths2,900 sq. ft.1427 Dapplegrey Ln, Austin, TX 78727
MLS# 7510076Listed by: LPT REALTY, LLC
