12909 Steeple Chase Dr, Austin, TX 78729
Local realty services provided by:ERA Colonial Real Estate
Listed by:amy mills
Office:compass re texas, llc.
MLS#:7143342
Source:ACTRIS
Upcoming open houses
- Sat, Oct 1801:30 pm - 03:00 pm
Price summary
- Price:$415,000
- Price per sq. ft.:$296.85
About this home
Enjoy living in this beautifully remodeled home nestled on a tree-lined street in Northwest Austin’s Rattan Creek neighborhood. Modern and tasteful updates throughout include newer windows, durable Coretec LVP floors, ceiling fans, light fixtures, recessed can lighting, door hardware, and smooth ceiling texture. The luxurious kitchen remodel features newer soft-closing cabinets and drawers, stainless appliances, quartz counters and dazzling tile backsplash. All bathrooms have updated cabinets, sinks, gorgeous tile surround, and more. You’ll love the unique art-deco like curved walls in the living area. The home’s entire exterior is cladded with hardi-plank siding and stone front trim, as well as rain gutters. No lawn mowing required on your property! Enjoy an easy maintenance front xeriscaped yard, extended patio space, as well as a fully fenced backyard featuring synthetic grass and stand-alone gazebo. Enjoy the quiet and convenient location between the 183 and Parmer corridors, minutes from Apple’s campus, and walk just up the street to Pond Springs Elementary, part of the top-rated Round Rock school district. Rattan Creek park, walking trails, playgrounds, sport courts, junior-sized Olympic pool, restaurants, shopping, and entertainment attractions are all nearby!
Contact an agent
Home facts
- Year built:1986
- Listing ID #:7143342
- Updated:October 15, 2025 at 03:52 PM
Rooms and interior
- Bedrooms:3
- Total bathrooms:3
- Full bathrooms:2
- Half bathrooms:1
- Living area:1,398 sq. ft.
Heating and cooling
- Cooling:Central
- Heating:Central
Structure and exterior
- Roof:Composition, Shingle
- Year built:1986
- Building area:1,398 sq. ft.
Schools
- High school:McNeil
- Elementary school:Pond Springs
Utilities
- Water:MUD
Finances and disclosures
- Price:$415,000
- Price per sq. ft.:$296.85
- Tax amount:$5,625 (2024)
New listings near 12909 Steeple Chase Dr
- New
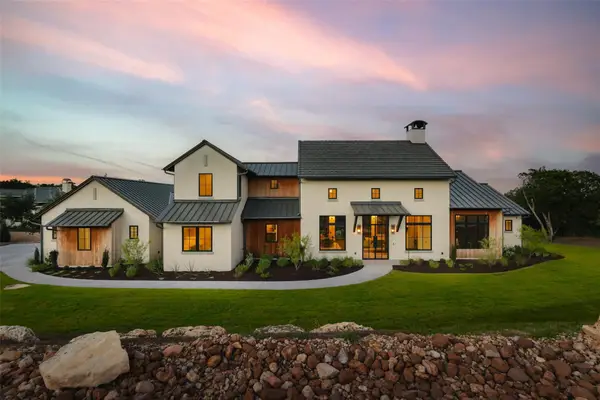 $2,995,000Active5 beds 5 baths4,405 sq. ft.
$2,995,000Active5 beds 5 baths4,405 sq. ft.125 Broadwing Cv, Austin, TX 78737
MLS# 6966092Listed by: DOUGLAS ELLIMAN REAL ESTATE - Open Sat, 1:30 to 3:30pmNew
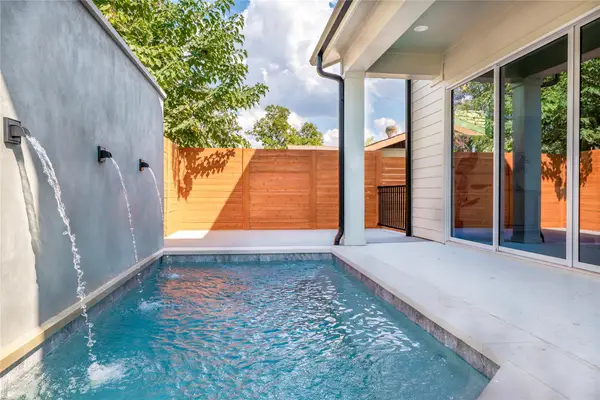 $1,199,000Active4 beds 4 baths2,183 sq. ft.
$1,199,000Active4 beds 4 baths2,183 sq. ft.1702 Pennsylvania Ave, Austin, TX 78702
MLS# 8259557Listed by: COMPASS RE TEXAS, LLC - Open Sun, 1 to 3pmNew
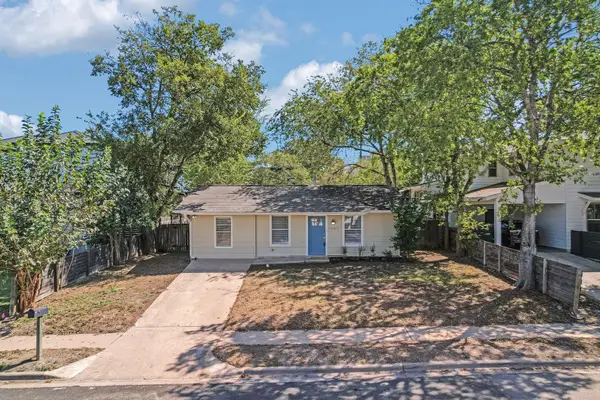 $540,000Active3 beds 1 baths1,080 sq. ft.
$540,000Active3 beds 1 baths1,080 sq. ft.3605 Marcae Ct, Austin, TX 78704
MLS# 1465323Listed by: COMPASS RE TEXAS, LLC - Open Sat, 2:30 to 4:30pmNew
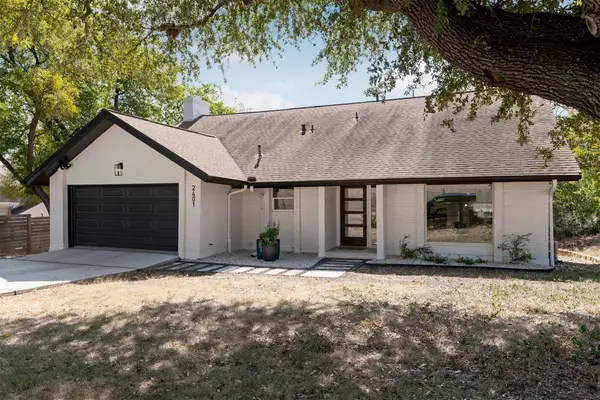 $700,000Active4 beds 3 baths2,124 sq. ft.
$700,000Active4 beds 3 baths2,124 sq. ft.2401 Lehigh Dr, Austin, TX 78723
MLS# 8199952Listed by: COMPASS RE TEXAS, LLC - New
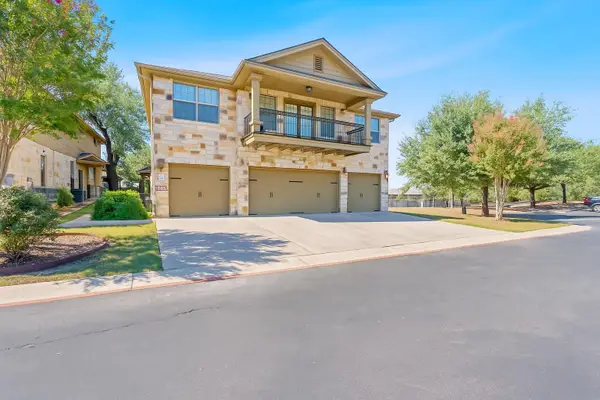 $259,900Active2 beds 3 baths1,393 sq. ft.
$259,900Active2 beds 3 baths1,393 sq. ft.14815 Avery Ranch Blvd #1802, Austin, TX 78717
MLS# 3191616Listed by: KOPA REAL ESTATE - Open Sat, 1 to 3pmNew
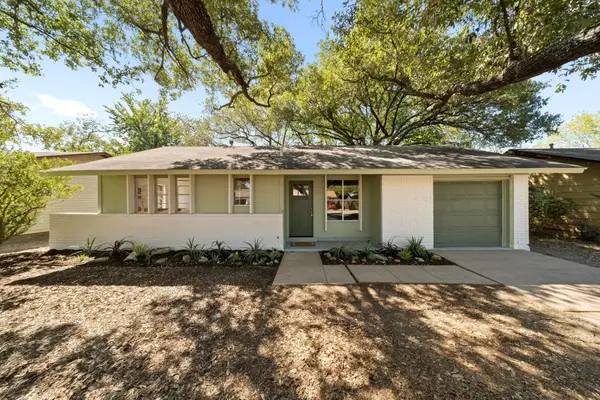 $399,000Active3 beds 2 baths940 sq. ft.
$399,000Active3 beds 2 baths940 sq. ft.407 Westmorland Dr, Austin, TX 78745
MLS# 7601394Listed by: COMPASS RE TEXAS, LLC - New
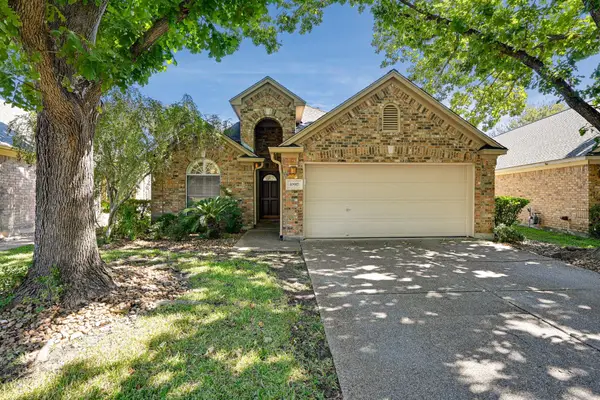 $529,000Active3 beds 2 baths1,799 sq. ft.
$529,000Active3 beds 2 baths1,799 sq. ft.10917 Ballybunion Pl, Austin, TX 78747
MLS# 4994172Listed by: SOLOMON GROUP REAL ESTATE - New
 $700,000Active4 beds 3 baths2,798 sq. ft.
$700,000Active4 beds 3 baths2,798 sq. ft.11100 Alison Parke Trl, Austin, TX 78750
MLS# 5823348Listed by: COMPASS RE TEXAS, LLC - New
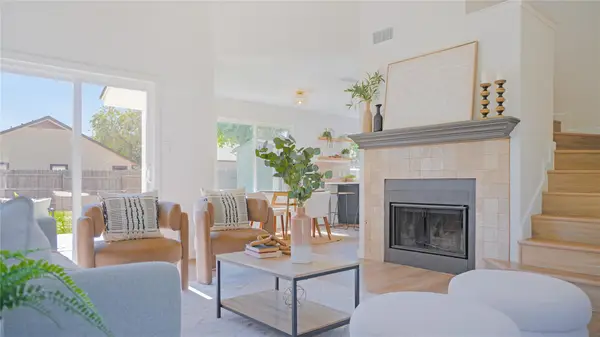 $415,000Active4 beds 3 baths1,983 sq. ft.
$415,000Active4 beds 3 baths1,983 sq. ft.5509 Meadow Crst, Austin, TX 78744
MLS# 7913231Listed by: EXP REALTY, LLC - New
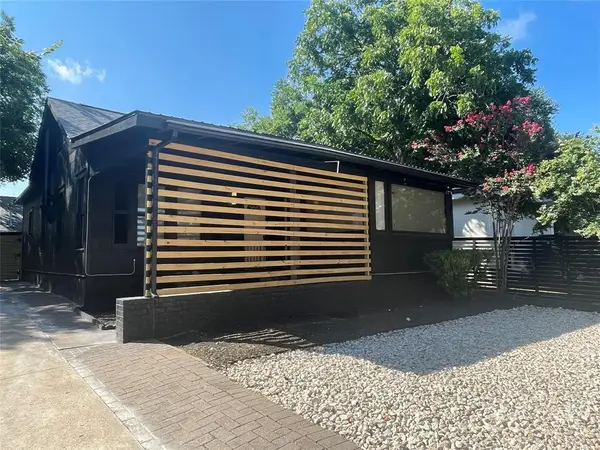 $1,150,000Active-- beds -- baths2,690 sq. ft.
$1,150,000Active-- beds -- baths2,690 sq. ft.1403 Newfield Ln, Austin, TX 78703
MLS# 4646829Listed by: RESIDENT REALTY, LTD.
