13008 Irongate Cir, Austin, TX 78727
Local realty services provided by:ERA Experts
Listed by:michael condrey
Office:redfin corporation
MLS#:6636592
Source:ACTRIS
13008 Irongate Cir,Austin, TX 78727
$389,000
- 3 Beds
- 2 Baths
- 1,236 sq. ft.
- Single family
- Active
Upcoming open houses
- Sun, Nov 0202:00 pm - 04:00 pm
Price summary
- Price:$389,000
- Price per sq. ft.:$314.72
About this home
Welcome home to this beautifully updated single-story gem, tucked away on a peaceful cul-de-sac in one of Austin’s most convenient and desirable areas. This 3-bedroom, 2-bath home blends modern comfort with warm charm, offering numerous thoughtful upgrades inside and out.
Step into the spacious open-concept living room and kitchen, featuring soaring vaulted ceilings, recessed lighting, and a stunning wood accent wall with a modern electric fireplace—perfect for cozy evenings or entertaining. The chef-inspired kitchen boasts Euro-style cabinetry, sleek finishes, gas cooking, and a large central island ideal for gathering with friends and family.
Enjoy year-round relaxation in your private backyard oasis complete with a heated swim spa, composite deck, and powered, insulated shed for storage or hobbies. Recent upgrades include a new roof, new fence, retro-foam insulation in exterior walls, blow-in attic insulation, and a tankless water heater for maximum efficiency and comfort.
Both bathrooms have been tastefully updated, and the home features beautiful hardwood floors, smart home automation, and an EV charging outlet ready to go (50 amp) in the two-car garage—plus an emergency power port for central heating for added peace of mind. The 2022 master spa above ground swim spa (Challenger 15D with fitness pack) is not included but negotiable.
Additional highlights include an irrigation system, ceiling-mounted speakers in the living room, and a great commuter location—just minutes from The Domain, Mopac, major tech employers, shopping, and dining.
From the stylish finishes to the energy-efficient updates, every detail of this home has been designed for modern Austin living. With over $98k in recent updates (see MLS for full list), don’t miss your chance to call this exceptional North Austin home your own—schedule your private showing today!
***Mortgage savings may be available for buyers of this listing. Inquire with listing agent for details.***
Contact an agent
Home facts
- Year built:1977
- Listing ID #:6636592
- Updated:October 31, 2025 at 04:39 PM
Rooms and interior
- Bedrooms:3
- Total bathrooms:2
- Full bathrooms:2
- Living area:1,236 sq. ft.
Heating and cooling
- Cooling:Central
- Heating:Central, Natural Gas
Structure and exterior
- Roof:Composition
- Year built:1977
- Building area:1,236 sq. ft.
Schools
- High school:John B Connally
- Elementary school:Parmer Lane
Utilities
- Water:Public
- Sewer:Public Sewer
Finances and disclosures
- Price:$389,000
- Price per sq. ft.:$314.72
- Tax amount:$7,708 (2025)
New listings near 13008 Irongate Cir
- New
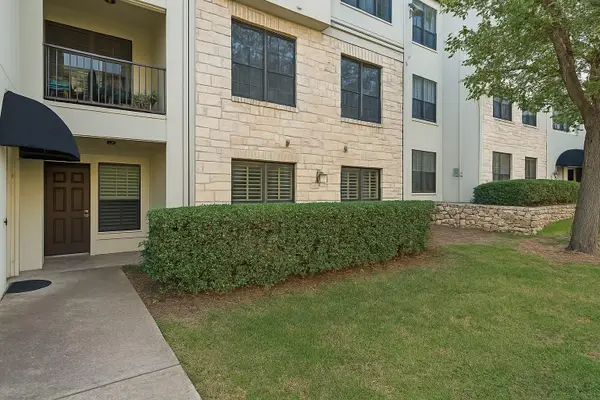 $349,000Active2 beds 2 baths1,239 sq. ft.
$349,000Active2 beds 2 baths1,239 sq. ft.7701 Rialto Blvd #1412, Austin, TX 78735
MLS# 4333352Listed by: COMPASS RE TEXAS, LLC - New
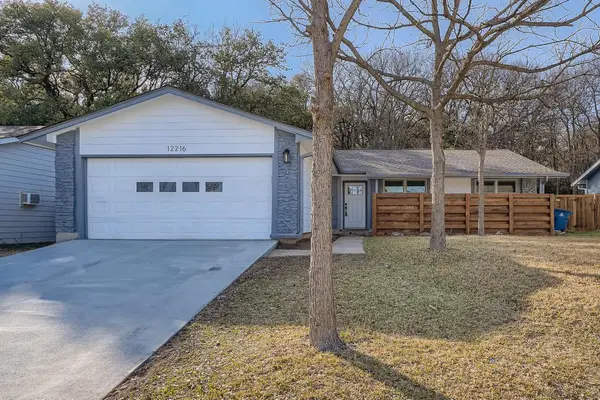 $515,000Active3 beds 2 baths1,520 sq. ft.
$515,000Active3 beds 2 baths1,520 sq. ft.12216 Scribe Dr, Austin, TX 78759
MLS# 6546810Listed by: AMAZING REALTY LLC - New
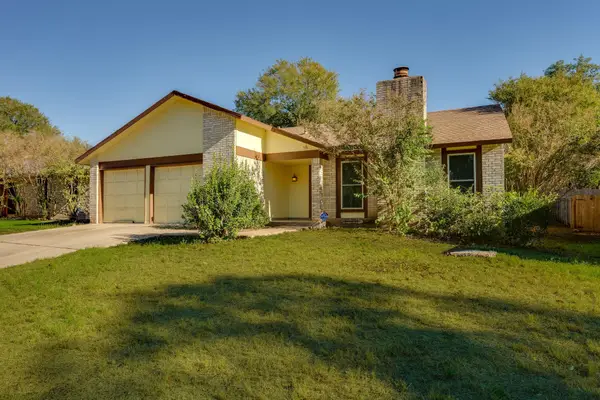 $425,000Active3 beds 2 baths1,580 sq. ft.
$425,000Active3 beds 2 baths1,580 sq. ft.4304 Red Cloud Dr, Austin, TX 78759
MLS# 9502355Listed by: COLDWELL BANKER REALTY - Open Sat, 1 to 3pmNew
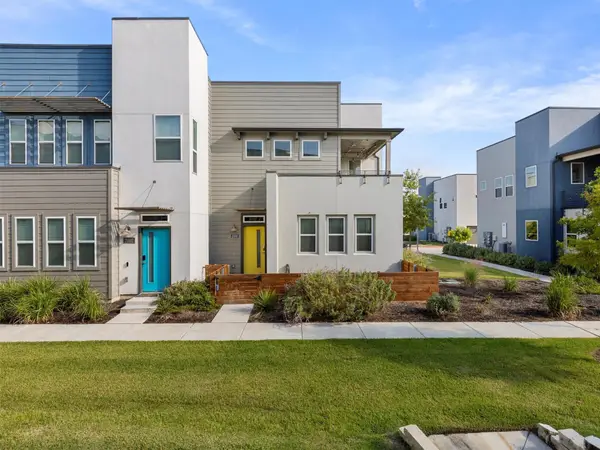 $320,000Active3 beds 3 baths1,493 sq. ft.
$320,000Active3 beds 3 baths1,493 sq. ft.9015 Cattle Baron Path #2001, Austin, TX 78747
MLS# 38467440Listed by: ALL CITY REAL ESTATE - New
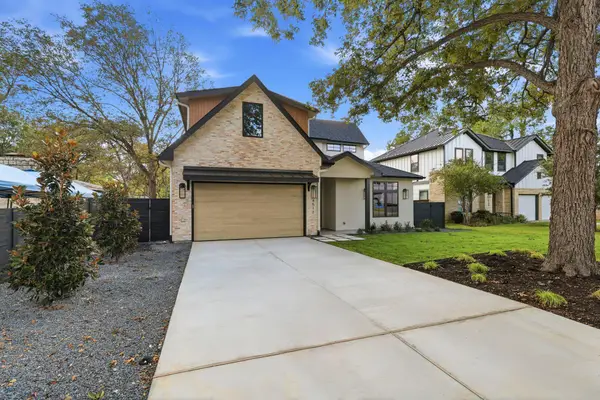 $2,450,000Active6 beds 5 baths3,532 sq. ft.
$2,450,000Active6 beds 5 baths3,532 sq. ft.4511 Placid Pl, Austin, TX 78731
MLS# 5278702Listed by: WALDROP PROPERTIES - New
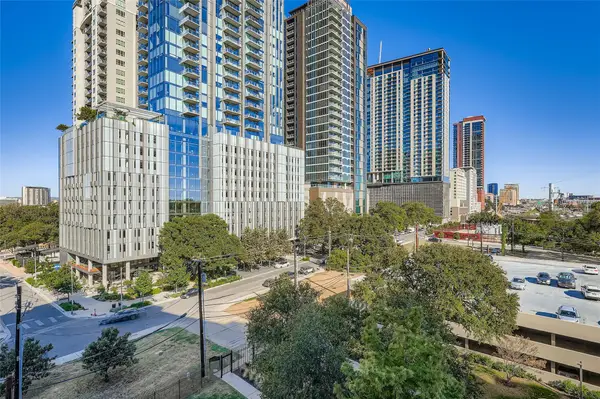 $330,200Active2 beds 2 baths1,234 sq. ft.
$330,200Active2 beds 2 baths1,234 sq. ft.40 N Interstate 35 Highway #7A2, Austin, TX 78701
MLS# 3825613Listed by: BERKSHIRE HATHAWAY TX REALTY - Open Sat, 12 to 3pmNew
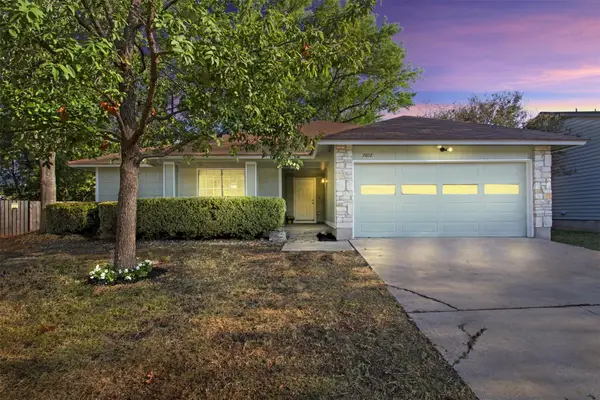 $410,000Active3 beds 2 baths1,408 sq. ft.
$410,000Active3 beds 2 baths1,408 sq. ft.2602 Gadwall Cv, Austin, TX 78748
MLS# 4174705Listed by: JBGOODWIN REALTORS WL - Open Sat, 3 to 5pmNew
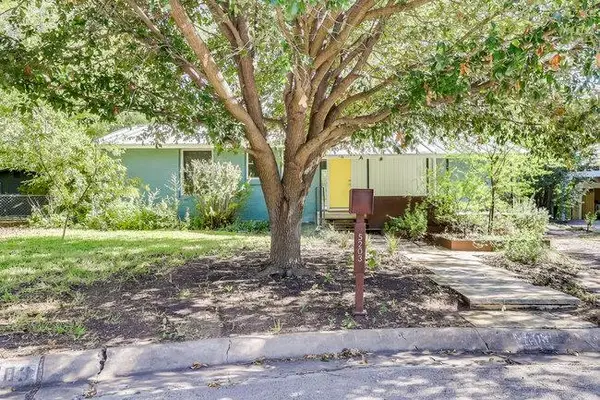 $565,000Active3 beds 2 baths1,080 sq. ft.
$565,000Active3 beds 2 baths1,080 sq. ft.5203 Andover Pl, Austin, TX 78723
MLS# 1762540Listed by: EXP REALTY, LLC - Open Sun, 12 to 2pmNew
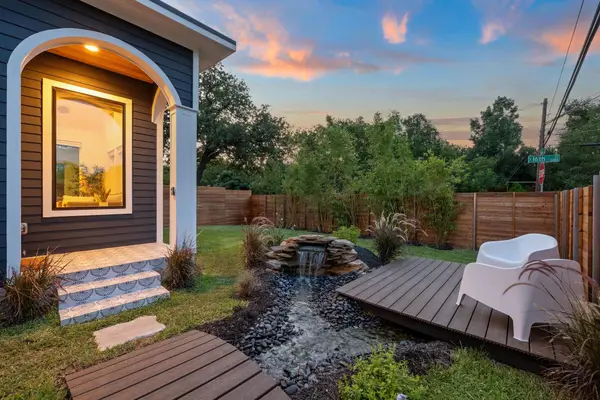 $1,100,000Active4 beds 3 baths2,405 sq. ft.
$1,100,000Active4 beds 3 baths2,405 sq. ft.1506 Tillery St, Austin, TX 78702
MLS# 8938681Listed by: VOX REAL ESTATE, LLC - New
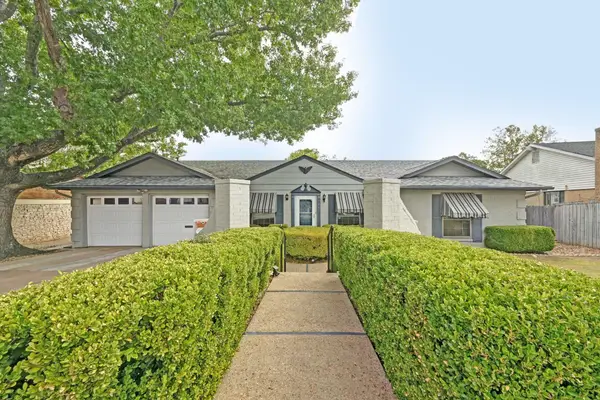 $435,000Active4 beds 2 baths1,729 sq. ft.
$435,000Active4 beds 2 baths1,729 sq. ft.7305 Berkman Dr, Austin, TX 78752
MLS# 8329424Listed by: AGENCY TEXAS INC
