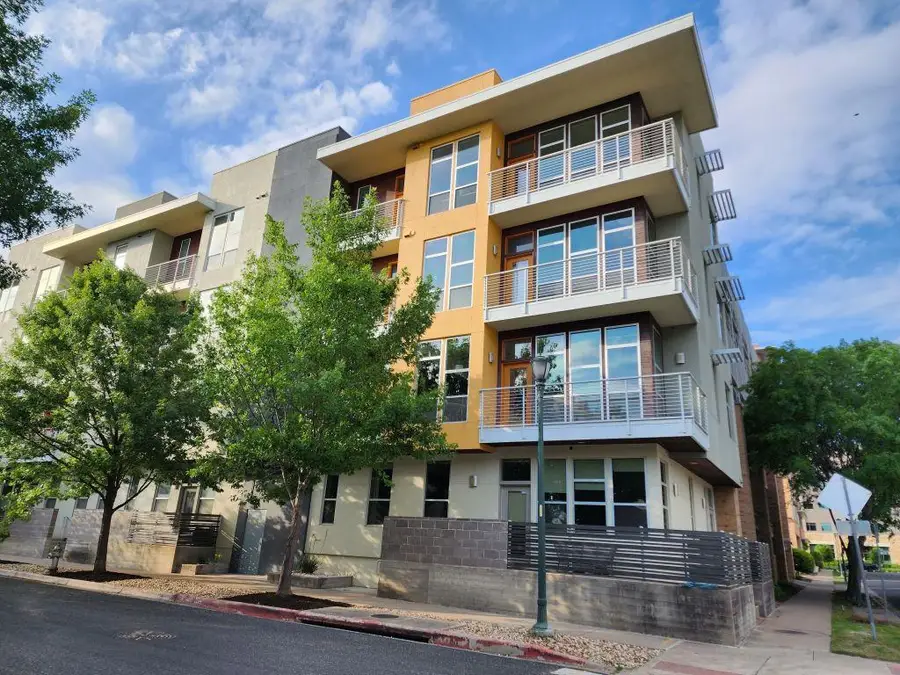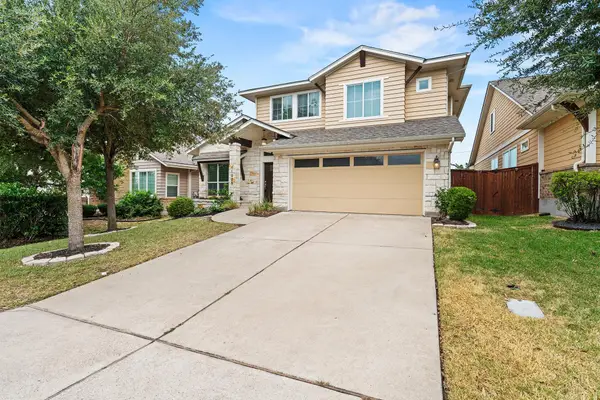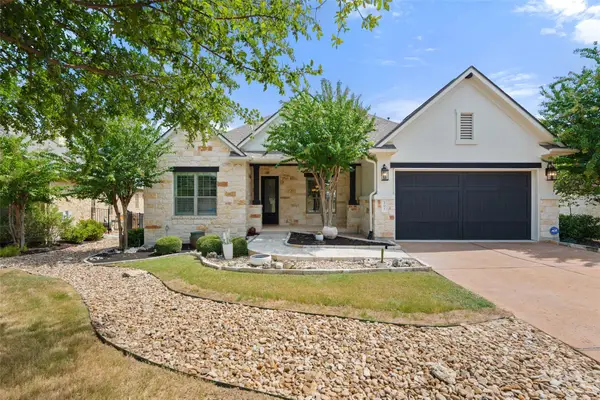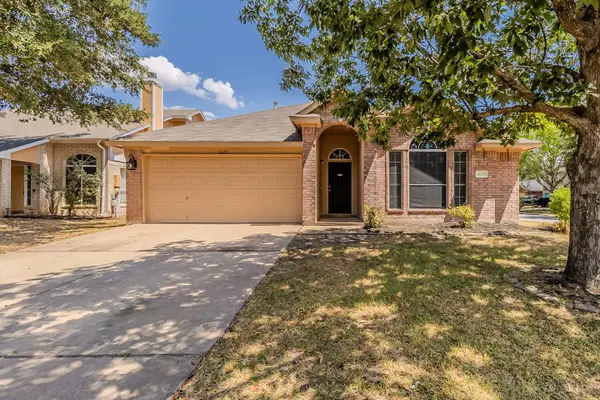1320 Robert Browning St #409, Austin, TX 78723
Local realty services provided by:ERA Colonial Real Estate



Listed by:jack mclemore
Office:listing results, llc.
MLS#:8678622
Source:ACTRIS
1320 Robert Browning St #409,Austin, TX 78723
$589,000
- 2 Beds
- 2 Baths
- 1,196 sq. ft.
- Condominium
- Pending
Price summary
- Price:$589,000
- Price per sq. ft.:$492.47
- Monthly HOA dues:$398
About this home
Begin your day with breakfast overlooking a park with Austin's skyline in the background, and end it watching a beautiful sunset. This top floor, corner unit currently offers views of the park and city, including UT Tower, the Texas Capitol, and the future tallest building in Texas. It is located within the master planned mixed-use Mueller community, and only approx 3 miles to UT Austin, 4 miles to Downtown, and 8 miles to the Airport. It is also less than half a mile to Mueller shopping and entertainment areas, and one of the largest farmers market in Central Texas. This 2-bedroom, 2 full-bath unit has 2 private balconies and is the largest unit in the building. It has hardwood floors, tile, granite countertops, floor to ceiling windows with lots of natural light, and plenty of storage with built-in cabinetry and an extra-large walk-in closet that is unique to this unit. Being a top floor, corner unit, and located next to a stairwell, the only direct neighboring unit is the one below. HVAC system replaced in June 2024. The condominium HOA maintains the hot water tanks. Refrigerator, washer/dryer included. There are 2 HOA's, one for the condominium and one for the Mueller Master community. The monthly HOA dues listed is for both combined. Access to 2 community pools is included. Mueller has approximately 140 acres of parks, trails, and open spaces, along with entertainment and shopping areas with currently more than 100 retail, dining, and service establishments. *Photos with fall foliage colors were taken in Fall 2022 - this level of foliage color change may not be typical every year.
Contact an agent
Home facts
- Year built:2010
- Listing Id #:8678622
- Updated:August 21, 2025 at 07:17 AM
Rooms and interior
- Bedrooms:2
- Total bathrooms:2
- Full bathrooms:2
- Living area:1,196 sq. ft.
Heating and cooling
- Cooling:Central, Electric
- Heating:Central, Electric
Structure and exterior
- Year built:2010
- Building area:1,196 sq. ft.
Schools
- High school:McCallum
- Elementary school:Maplewood
Utilities
- Water:Public
- Sewer:Public Sewer
Finances and disclosures
- Price:$589,000
- Price per sq. ft.:$492.47
- Tax amount:$9,757 (2024)
New listings near 1320 Robert Browning St #409
- New
 $698,000Active4 beds 3 baths2,483 sq. ft.
$698,000Active4 beds 3 baths2,483 sq. ft.9709 Braes Valley Street, Austin, TX 78729
MLS# 89982780Listed by: LPT REALTY, LLC - New
 $750,000Active4 beds 3 baths3,032 sq. ft.
$750,000Active4 beds 3 baths3,032 sq. ft.433 Stoney Point Rd, Austin, TX 78737
MLS# 4478821Listed by: EXP REALTY, LLC - Open Sat, 2 to 5pmNew
 $1,295,000Active5 beds 2 baths2,450 sq. ft.
$1,295,000Active5 beds 2 baths2,450 sq. ft.2401 Homedale Cir, Austin, TX 78704
MLS# 5397329Listed by: COMPASS RE TEXAS, LLC - New
 $639,000Active4 beds 4 baths2,794 sq. ft.
$639,000Active4 beds 4 baths2,794 sq. ft.11928 Natures Bnd, Austin, TX 78753
MLS# 6846196Listed by: JPAR ROUND ROCK - Open Sat, 11am to 1pmNew
 $360,000Active4 beds 3 baths2,090 sq. ft.
$360,000Active4 beds 3 baths2,090 sq. ft.5520 Adair Dr, Austin, TX 78754
MLS# 9962673Listed by: BRAMLETT PARTNERS - New
 $283,000Active3 beds 3 baths1,586 sq. ft.
$283,000Active3 beds 3 baths1,586 sq. ft.3307 Etheredge Dr, Austin, TX 78725
MLS# 2026402Listed by: LISTINGSPARK - Open Sun, 1 to 3pmNew
 $780,000Active4 beds 3 baths2,551 sq. ft.
$780,000Active4 beds 3 baths2,551 sq. ft.201 Glenfiddich Ln, Austin, TX 78738
MLS# 6967396Listed by: MODUS REAL ESTATE - New
 $265,000Active1 beds 1 baths700 sq. ft.
$265,000Active1 beds 1 baths700 sq. ft.3001 Cedar St #A-214, Austin, TX 78705
MLS# 1087824Listed by: AUSTIN CITY REALTY SALES - New
 $454,990Active5 beds 3 baths2,543 sq. ft.
$454,990Active5 beds 3 baths2,543 sq. ft.11913 Dillon Falls Dr, Austin, TX 78747
MLS# 1140544Listed by: M/I HOMES REALTY - New
 $235,000Active3 beds 2 baths1,511 sq. ft.
$235,000Active3 beds 2 baths1,511 sq. ft.3605 Pevetoe St, Austin, TX 78725
MLS# 1167350Listed by: MAINSTAY BROKERAGE LLC
