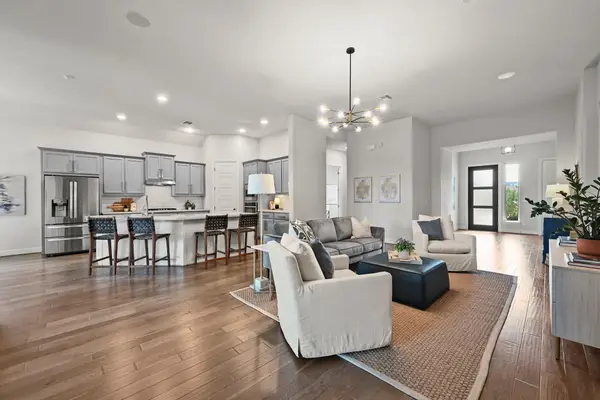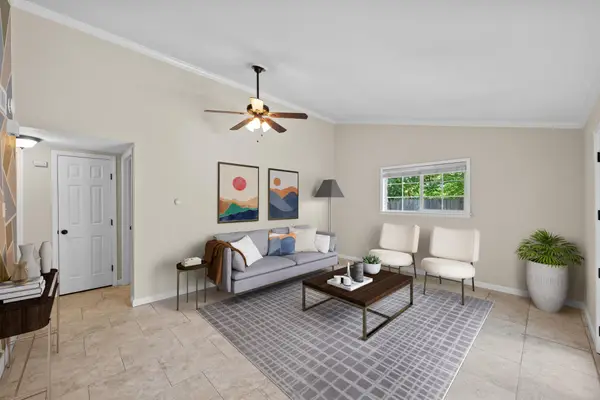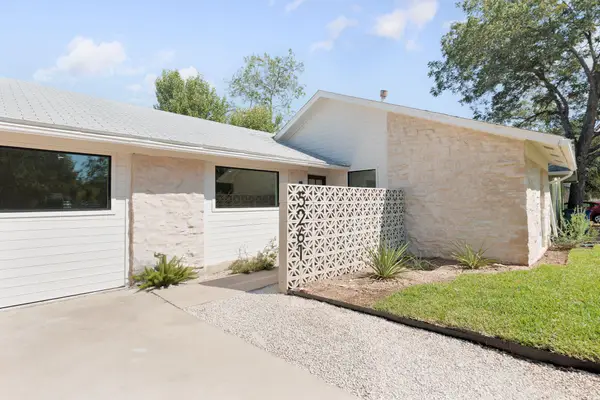1320 Sawdust Ct, Austin, TX 78732
Local realty services provided by:ERA Colonial Real Estate
Listed by:jenny rosas
Office:compass re texas, llc.
MLS#:7696053
Source:ACTRIS
Price summary
- Price:$750,000
- Price per sq. ft.:$240.46
- Monthly HOA dues:$91.5
About this home
Tucked at the end of a quiet cul-de-sac, this Steiner Ranch home makes its presence known. A long driveway pulls you in, the dark brick exterior feels bold, and the pop of the red front door hints at the personality inside. Even the garage doors feature dark accents that tie it all together. Inside, the upgrades take over. Updated hardwood floors run across the main level, matched with crown molding and neutral paint. Off the entry, a dedicated office with built-ins is ready for focused mornings or late-night projects. Formal living and dining spaces sit at the front of the home; polished enough for gatherings but versatile for daily use. The kitchen remodel is a head-turner: dramatic quartz countertops flow into a seamless backsplash, refinished cabinetry and new hardware add depth, and upgraded lighting makes the entire space shine. Upstairs, all four bedrooms are arranged for privacy. The primary suite carries its own drama with a wood beamed ceiling and attached sitting area. The bathroom reads more like a spa; shiplap ceiling, wood-look tile floors, a freestanding tub set under custom lighting, dual closets, and a custom vanity with backlit mirrors. The game room/bonus room is currently a gym but can flex into a lounge or playroom. Out back, the yard is as inviting as the inside. Green, thick grass, plenty of shade, and carefully chosen landscaping make it feel complete, yet there’s room for a pool or anything else you’d like to add. This home is also built for longevity. A hail-resistant roof (2024), updated HVAC with added cooling capacity, fresh exterior paint, an updated water heater, and a cedar fence reinforced with steel posts all give you peace of mind that the hard work has already been done. Even the garage has a door that leads directly to the backyard, one of those small but thoughtful details that you’ll appreciate every day. From top to bottom, this home delivers modern upgrades, lasting quality, and a setting you’ll be proud to call your own!
Contact an agent
Home facts
- Year built:2006
- Listing ID #:7696053
- Updated:October 04, 2025 at 12:17 PM
Rooms and interior
- Bedrooms:4
- Total bathrooms:3
- Full bathrooms:2
- Half bathrooms:1
- Living area:3,119 sq. ft.
Heating and cooling
- Cooling:Central
- Heating:Central, Natural Gas
Structure and exterior
- Roof:Composition
- Year built:2006
- Building area:3,119 sq. ft.
Schools
- High school:Vandegrift
- Elementary school:Laura Welch Bush
Utilities
- Water:Public
- Sewer:Public Sewer
Finances and disclosures
- Price:$750,000
- Price per sq. ft.:$240.46
- Tax amount:$11,424 (2024)
New listings near 1320 Sawdust Ct
- New
 $839,000Active4 beds 3 baths2,875 sq. ft.
$839,000Active4 beds 3 baths2,875 sq. ft.216 Vista Village Cv, Austin, TX 78738
MLS# 6225128Listed by: COMPASS RE TEXAS, LLC - New
 $1,650,000Active0 Acres
$1,650,000Active0 Acres303 Ridgewood Rd, Austin, TX 78746
MLS# 3231277Listed by: COMPASS RE TEXAS, LLC - New
 $340,800Active3 beds 2 baths1,613 sq. ft.
$340,800Active3 beds 2 baths1,613 sq. ft.4705 Valcour Bay Ln #38, Austin, TX 78754
MLS# 9325960Listed by: JBGOODWIN REALTORS NW - New
 $800,000Active5 beds 5 baths2,314 sq. ft.
$800,000Active5 beds 5 baths2,314 sq. ft.5408 Downs Dr, Austin, TX 78721
MLS# 8196416Listed by: COMPASS RE TEXAS, LLC - New
 $259,000Active3 beds 2 baths1,364 sq. ft.
$259,000Active3 beds 2 baths1,364 sq. ft.7204 Kellner Cv, Del Valle, TX 78617
MLS# 1889108Listed by: EPIQUE REALTY LLC - New
 $249,900Active4 beds 2 baths1,200 sq. ft.
$249,900Active4 beds 2 baths1,200 sq. ft.2503 Lakehurst Dr, Austin, TX 78744
MLS# 2720978Listed by: KELLER WILLIAMS REALTY - New
 $299,990Active1 beds 1 baths644 sq. ft.
$299,990Active1 beds 1 baths644 sq. ft.3102 Glen Ora St #102, Austin, TX 78704
MLS# 4001071Listed by: COMPASS RE TEXAS, LLC - Open Sun, 1 to 3pmNew
 $495,000Active3 beds 2 baths1,225 sq. ft.
$495,000Active3 beds 2 baths1,225 sq. ft.5261 Meadow Creek Dr, Austin, TX 78745
MLS# 4805073Listed by: COMPASS RE TEXAS, LLC - Open Sun, 2 to 4pmNew
 $925,000Active4 beds 4 baths3,190 sq. ft.
$925,000Active4 beds 4 baths3,190 sq. ft.5120 Kite Tail Dr, Austin, TX 78730
MLS# 1680338Listed by: EXP REALTY, LLC - New
 $499,000Active3 beds 2 baths1,469 sq. ft.
$499,000Active3 beds 2 baths1,469 sq. ft.115 Cloudview Dr, Austin, TX 78745
MLS# 2946872Listed by: JC REALTY GROUP, LLC
