13200 Ditka Dr, Austin, TX 78652
Local realty services provided by:ERA Colonial Real Estate

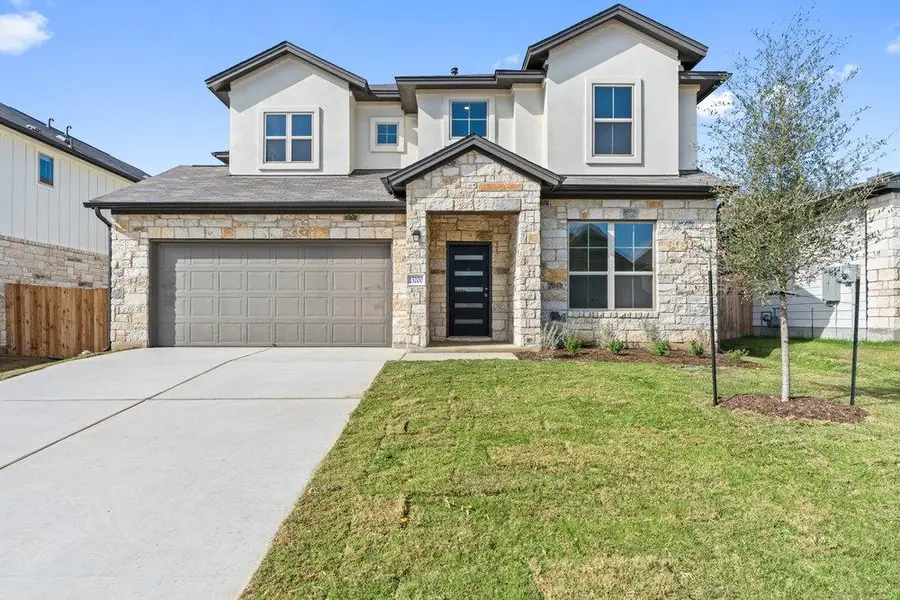
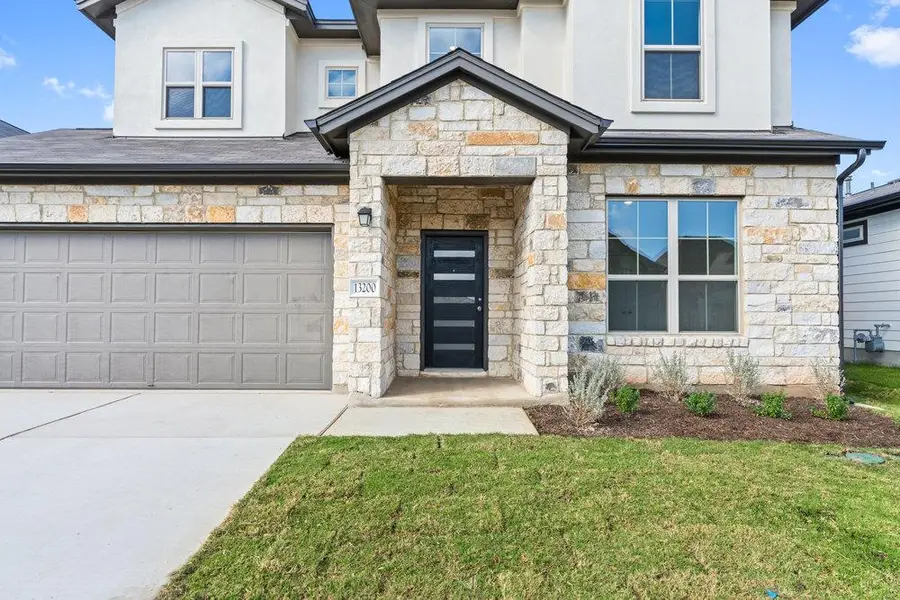
Listed by:grant whittenberger
Office:outlaw realty
MLS#:2968085
Source:ACTRIS
13200 Ditka Dr,Austin, TX 78652
$599,999
- 5 Beds
- 4 Baths
- 2,920 sq. ft.
- Single family
- Pending
Price summary
- Price:$599,999
- Price per sq. ft.:$205.48
- Monthly HOA dues:$62
About this home
Experience exceptional Hill Country living in the desirable Hills of Bear Creek community, where Milestone Community Builders delivers modern design with thoughtful functionality—just minutes from downtown Austin. This expansive 5-bedroom, 4-bathroom home is perfectly tailored for growing households, multigenerational living, or those who simply want extra space to spread out. The smart layout features both the spacious primary suite and a guest bedroom with full bath on the main floor, while upstairs you’ll find three additional bedrooms, two full baths—including a convenient Jack-and-Jill bath—and a large gameroom ideal for movie nights, kids’ play, or a secondary living space. The open-concept main living area is flooded with natural light and boasts stylish hard surface flooring throughout, creating a seamless flow between the living room, dining space, and chef-inspired kitchen. Entertain effortlessly with expansive countertops, walk-in pantry, and plenty of room to gather around the island. The primary suite is a serene retreat featuring double tray ceilings, oversized shower, separate vanities, and a walk-in closet with direct access to the utility room—a truly unique and practical design upgrade for daily convenience. Nestled on a quiet street, this home also offers an optional extended covered patio for outdoor living. Enjoy community amenities including a resort-style pool, walking trails, and a low 1.6% tax rate. Located at the edge of Austin in Manchaca, you’re minutes from I-35, Mopac, and the 45 Toll, with easy access to breweries, live music, shopping, and dining. Discover the perfect blend of modern luxury and Hill Country charm. Builder paying up to $30,000 in closing costs and towards rate buydown.
Contact an agent
Home facts
- Year built:2025
- Listing Id #:2968085
- Updated:August 20, 2025 at 07:09 AM
Rooms and interior
- Bedrooms:5
- Total bathrooms:4
- Full bathrooms:4
- Living area:2,920 sq. ft.
Heating and cooling
- Cooling:Central, ENERGY STAR Qualified Equipment
- Heating:Central, Natural Gas
Structure and exterior
- Roof:Composition, Shingle
- Year built:2025
- Building area:2,920 sq. ft.
Schools
- High school:Akins
- Elementary school:Menchaca
Utilities
- Water:Public
- Sewer:Public Sewer
Finances and disclosures
- Price:$599,999
- Price per sq. ft.:$205.48
New listings near 13200 Ditka Dr
- Open Wed, 10am to 12pmNew
 $400,000Active2 beds 3 baths1,070 sq. ft.
$400,000Active2 beds 3 baths1,070 sq. ft.2450 Wickersham Ln #2011, Austin, TX 78741
MLS# 2308201Listed by: COMPASS RE TEXAS, LLC - Open Wed, 10am to 12pmNew
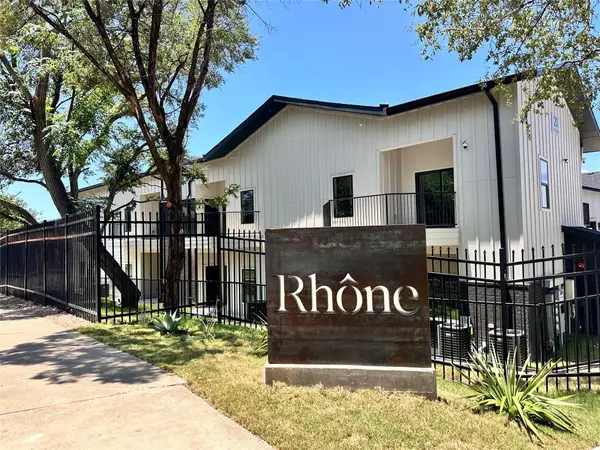 $360,000Active1 beds 1 baths827 sq. ft.
$360,000Active1 beds 1 baths827 sq. ft.2450 Wickersham Ln #1921, Austin, TX 78741
MLS# 5549904Listed by: COMPASS RE TEXAS, LLC - New
 $590,000Active3 beds 1 baths1,370 sq. ft.
$590,000Active3 beds 1 baths1,370 sq. ft.4605 Glissman Rd, Austin, TX 78702
MLS# 9971279Listed by: CENTRAL METRO REALTY - New
 $625,000Active4 beds 2 baths2,647 sq. ft.
$625,000Active4 beds 2 baths2,647 sq. ft.110 Saint Richie Ln, Austin, TX 78737
MLS# 3888957Listed by: PROAGENT REALTY LLC - New
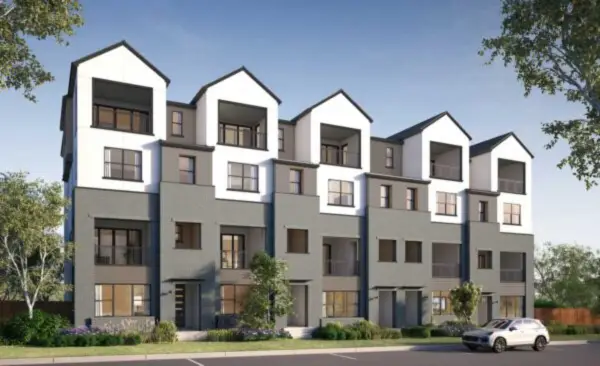 $1,561,990Active4 beds 6 baths3,839 sq. ft.
$1,561,990Active4 beds 6 baths3,839 sq. ft.4311 Prevail Ln, Austin, TX 78731
MLS# 4504008Listed by: LEGACY AUSTIN REALTY - New
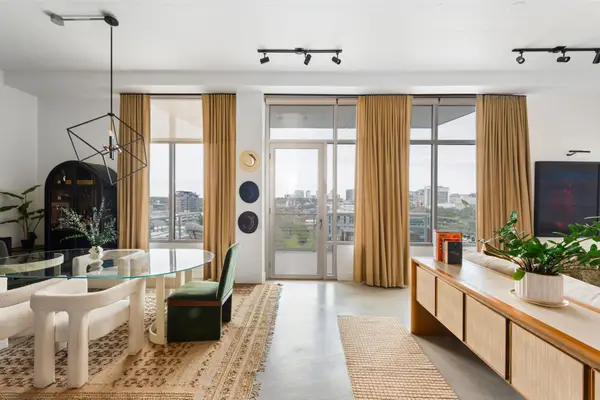 $750,000Active2 beds 2 baths1,478 sq. ft.
$750,000Active2 beds 2 baths1,478 sq. ft.800 W 5th St #902, Austin, TX 78703
MLS# 6167126Listed by: EXP REALTY, LLC - Open Sat, 1 to 3pmNew
 $642,000Active4 beds 3 baths2,900 sq. ft.
$642,000Active4 beds 3 baths2,900 sq. ft.1427 Dapplegrey Ln, Austin, TX 78727
MLS# 7510076Listed by: LPT REALTY, LLC - Open Sat, 11am to 1pmNew
 $1,375,000Active4 beds 5 baths2,675 sq. ft.
$1,375,000Active4 beds 5 baths2,675 sq. ft.2707 Stacy Ln #1, Austin, TX 78704
MLS# 3357204Listed by: COMPASS RE TEXAS, LLC - New
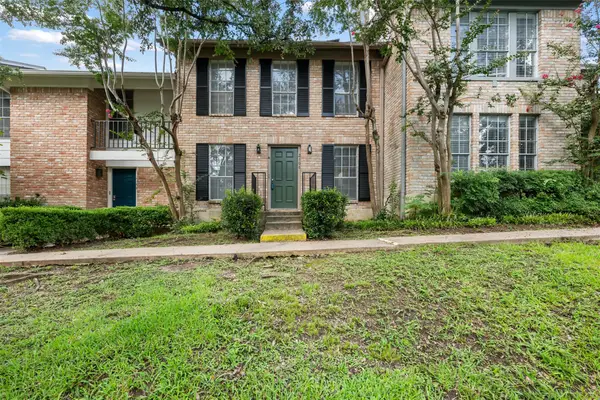 $209,900Active3 beds 3 baths1,484 sq. ft.
$209,900Active3 beds 3 baths1,484 sq. ft.2106 Morley Dr #141, Austin, TX 78752
MLS# 9386457Listed by: AVALAR AUSTIN - Open Sat, 11am to 1pmNew
 $835,000Active3 beds 4 baths1,282 sq. ft.
$835,000Active3 beds 4 baths1,282 sq. ft.2707 Stacy #2, Austin, TX 78704
MLS# 3103329Listed by: COMPASS RE TEXAS, LLC
