134 Leaning Rock Rdg, Austin, TX 78737
Local realty services provided by:ERA Experts
Listed by:dina verteramo
Office:dina verteramo
MLS#:8954125
Source:ACTRIS
134 Leaning Rock Rdg,Austin, TX 78737
$799,000
- 4 Beds
- 3 Baths
- 2,862 sq. ft.
- Single family
- Active
Upcoming open houses
- Sun, Oct 0501:00 pm - 03:00 pm
Price summary
- Price:$799,000
- Price per sq. ft.:$279.18
- Monthly HOA dues:$75
About this home
Built by Highland Homes - READY NOW! Experience exceptional Hill Country living in this beautifully upgraded Highland Homes 213 plan, located at 134 Leaning Rock Ridge in the prestigious Parten community. This thoughtfully designed single-story home offers 2,862 square feet of elegant living space with 4 spacious bedrooms, 3 full baths, a private study, and a 3-car tandem garage with an upgraded 16’ garage door for added convenience and curb appeal. The open-concept layout centers around a grand family room featuring a floor-to-ceiling fireplace, seamlessly connected to a chef’s kitchen adorned with designer cabinetry, quartz countertops, a built-in hutch, and a large center island perfect for entertaining. The extended primary suite is a true retreat, complete with oversized windows, a spa-like bathroom with a freestanding soaking tub, separate vanities, and an expansive walk-in closet. Secondary bedrooms are generously sized and positioned for privacy, while the dedicated study provides the ideal space for working from home or learning. A must see!
Contact an agent
Home facts
- Year built:2025
- Listing ID #:8954125
- Updated:October 05, 2025 at 08:38 PM
Rooms and interior
- Bedrooms:4
- Total bathrooms:3
- Full bathrooms:3
- Living area:2,862 sq. ft.
Heating and cooling
- Cooling:Central
- Heating:Central, Natural Gas
Structure and exterior
- Roof:Composition, Shingle
- Year built:2025
- Building area:2,862 sq. ft.
Schools
- High school:Dripping Springs
- Elementary school:Cypress Springs
Utilities
- Water:MUD, Public
- Sewer:Public Sewer
Finances and disclosures
- Price:$799,000
- Price per sq. ft.:$279.18
New listings near 134 Leaning Rock Rdg
- New
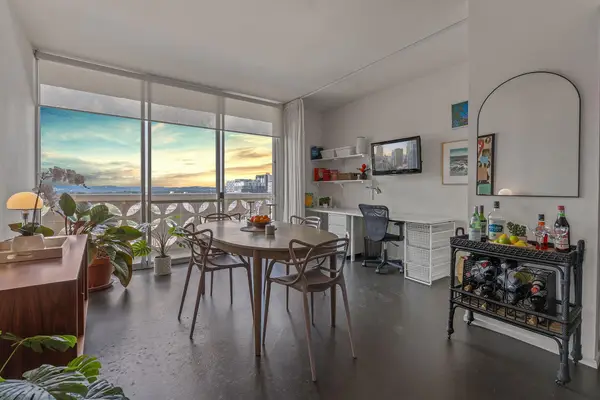 $575,000Active2 beds 2 baths1,169 sq. ft.
$575,000Active2 beds 2 baths1,169 sq. ft.1801 Lavaca St #12 K, Austin, TX 78701
MLS# 7266850Listed by: COMPASS RE TEXAS, LLC - New
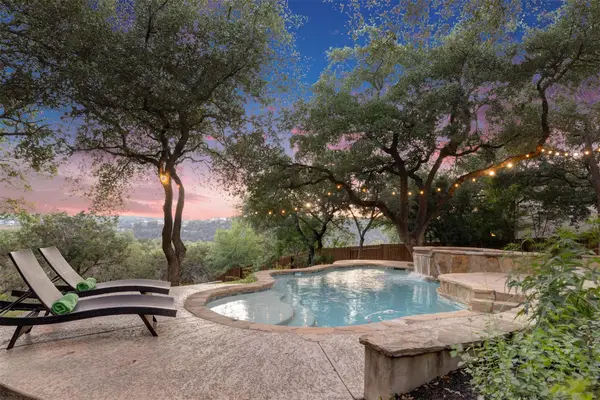 $1,500,000Active5 beds 4 baths3,614 sq. ft.
$1,500,000Active5 beds 4 baths3,614 sq. ft.13601 Montview Dr, Austin, TX 78732
MLS# 4843984Listed by: COLDWELL BANKER REALTY - New
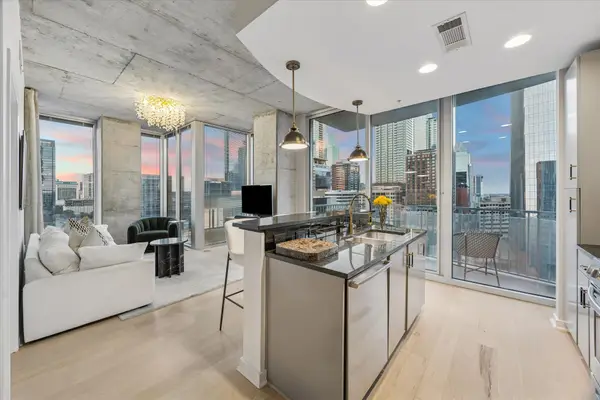 $869,500Active2 beds 2 baths1,115 sq. ft.
$869,500Active2 beds 2 baths1,115 sq. ft.360 Nueces St #1417, Austin, TX 78701
MLS# 3735797Listed by: COMPASS RE TEXAS, LLC - New
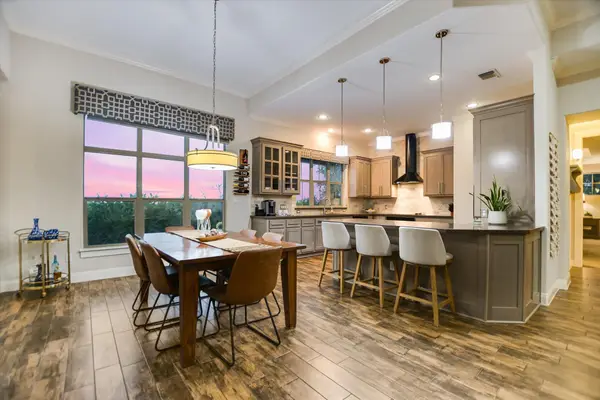 $690,000Active3 beds 2 baths1,999 sq. ft.
$690,000Active3 beds 2 baths1,999 sq. ft.13511 Golden Wave Loop #36, Austin, TX 78738
MLS# 8414888Listed by: COPUS REAL ESTATE GROUP LLC - New
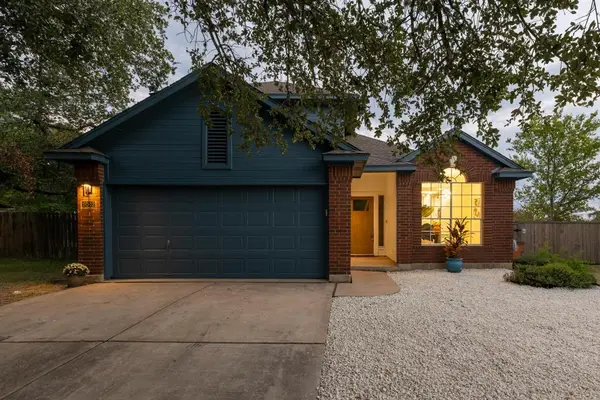 $689,000Active4 beds 3 baths1,957 sq. ft.
$689,000Active4 beds 3 baths1,957 sq. ft.9513 Linkmeadow Dr, Austin, TX 78748
MLS# 8715737Listed by: EXP REALTY, LLC - New
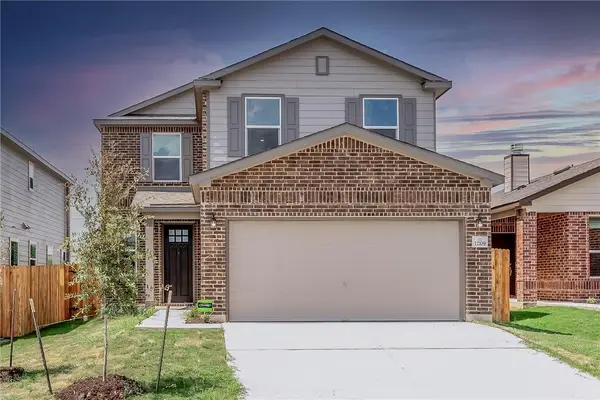 $319,990Active3 beds 3 baths2,305 sq. ft.
$319,990Active3 beds 3 baths2,305 sq. ft.12109 Plow Handle Dr, Del Valle, TX 78617
MLS# 8967738Listed by: DASH REALTY - New
 $240,000Active3 beds 3 baths1,469 sq. ft.
$240,000Active3 beds 3 baths1,469 sq. ft.906 Connecticut Drive, Austin, TX 78758
MLS# 49350033Listed by: REEVE REAL ESTATE LLC - New
 $660,000Active3 beds 2 baths1,649 sq. ft.
$660,000Active3 beds 2 baths1,649 sq. ft.4709 Mount Vernon Dr, Austin, TX 78745
MLS# 1219210Listed by: CENTRAL METRO REALTY - New
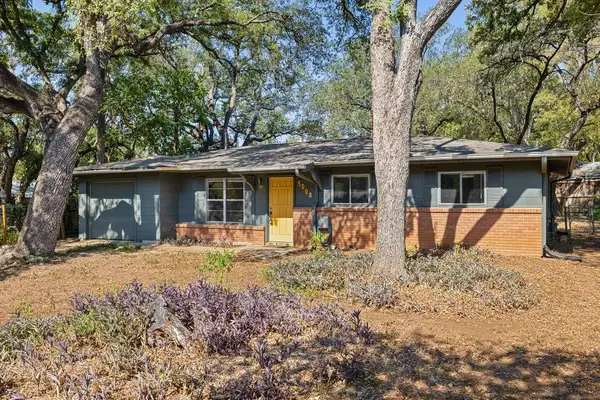 $465,000Active3 beds 1 baths1,120 sq. ft.
$465,000Active3 beds 1 baths1,120 sq. ft.5008 Glencoe Cir, Austin, TX 78745
MLS# 5699765Listed by: CENTRAL METRO REALTY - New
 $267,000Active2 beds 3 baths1,059 sq. ft.
$267,000Active2 beds 3 baths1,059 sq. ft.1810 River Crossing Cir #B, Austin, TX 78741
MLS# 1474985Listed by: DAVID MIYOSHI
