13400 Briarwick Dr #1404, Austin, TX 78729
Local realty services provided by:ERA Experts
Listed by:lauren paine
Office:nesthaven properties
MLS#:6136840
Source:ACTRIS
Upcoming open houses
- Sat, Sep 0601:00 pm - 03:00 pm
Price summary
- Price:$350,000
- Price per sq. ft.:$182.77
- Monthly HOA dues:$295
About this home
Discover the largest 3-bedroom floor plan in the highly desirable Parmer Village Townhome community! This spacious 1,915 sq. ft. home offers the perfect balance of comfort, convenience, and low-maintenance living with a 2-car attached garage and a private fenced backyard HOA maintains the yard and irrigation.
The open concept first floor includes a kitchen with stainless steel appliances, granite countertops, a gas cooking range, tile backsplash, and a versatile coffee/bar nook with desk seating. All open to the inviting living room and dining area for seamless entertaining. First floor includes wood floors, a powder bath, and tile in bathrooms. Fridge included, washer and dryer negotiable.
Upstairs, the primary suite features dual vanities, a walk-in closet, separate shower, and a soaking tub, creating a private retreat. Two additional bedrooms and shared bathroom offer plenty of flexibility for guests, family, or a dedicated home office. The laundry room is also located on the second floor near bedrooms for convenience.
Residents enjoy access to community amenities including a pool and playground, along with the ease of exterior maintenance covered by the HOA. This truly is the ideal lock-and-leave lifestyle.
Situated in a prime NW Austin location, Parmer Village is just minutes from major employers like Apple Campus, eBay, NI, and IBM, as well as the world-class shopping, dining, and entertainment at The Domain. With its unbeatable combination of space, amenities, and location, this home is perfect for the best of Austin living.
Local Favorites in Parmer Village-Rocket Coffee, Sew Fresh, Sew Clean; Thai Lada, Yakitori and Sushi, Bat City toys, Artisan Massage, Studio Brazil, and Groovy Dental.
**Buyer and Buyer's Agent are responsible for conducting all due diligence and verifying all information, including but not limited to property condition, zoning, permits, taxes, and square footage.**
Contact an agent
Home facts
- Year built:2014
- Listing ID #:6136840
- Updated:September 06, 2025 at 08:37 PM
Rooms and interior
- Bedrooms:3
- Total bathrooms:3
- Full bathrooms:2
- Half bathrooms:1
- Living area:1,915 sq. ft.
Heating and cooling
- Cooling:Central
- Heating:Central
Structure and exterior
- Roof:Composition
- Year built:2014
- Building area:1,915 sq. ft.
Schools
- High school:McNeil
- Elementary school:Live Oak
Utilities
- Water:Public
- Sewer:Public Sewer
Finances and disclosures
- Price:$350,000
- Price per sq. ft.:$182.77
- Tax amount:$7,673 (2025)
New listings near 13400 Briarwick Dr #1404
- New
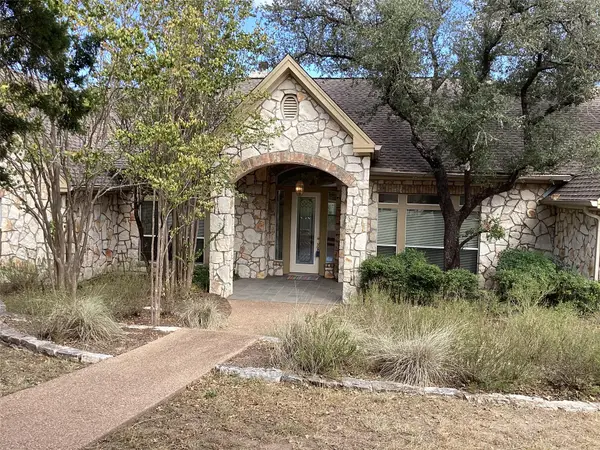 $950,000Active4 beds 3 baths3,179 sq. ft.
$950,000Active4 beds 3 baths3,179 sq. ft.13109 Madrone Mountain Way, Austin, TX 78737
MLS# 1355344Listed by: TEXAS INVESTMENTS - New
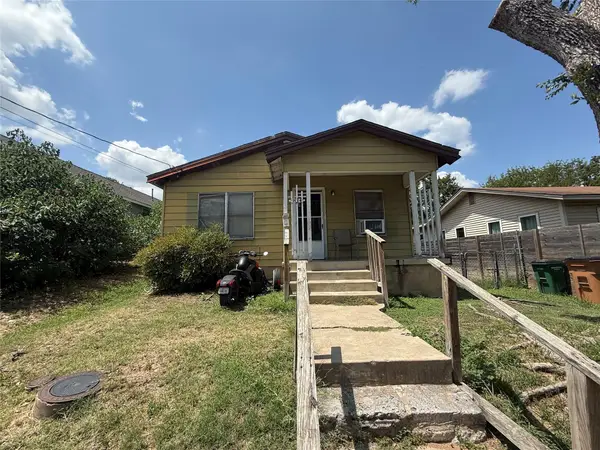 $410,000Active3 beds 2 baths928 sq. ft.
$410,000Active3 beds 2 baths928 sq. ft.1134 Leona St, Austin, TX 78702
MLS# 2005377Listed by: KELLER WILLIAMS REALTY - New
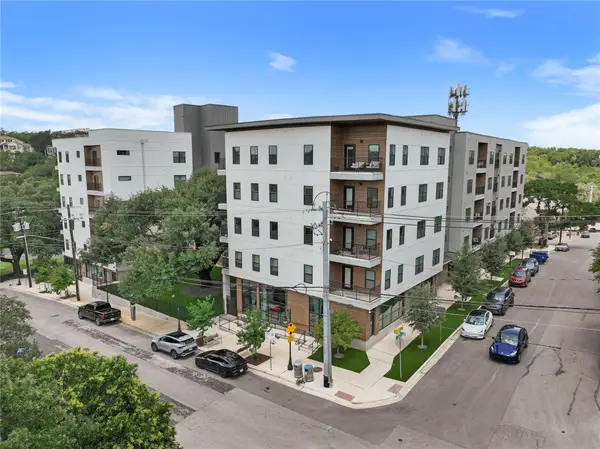 $370,000Active1 beds 1 baths710 sq. ft.
$370,000Active1 beds 1 baths710 sq. ft.2500 Longview St #315, Austin, TX 78705
MLS# 3496483Listed by: KELLER WILLIAMS REALTY - New
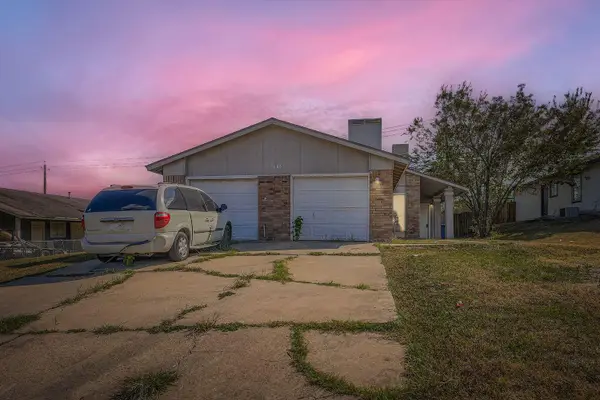 $329,900Active-- beds -- baths1,905 sq. ft.
$329,900Active-- beds -- baths1,905 sq. ft.5105 Purple Sage Dr, Austin, TX 78724
MLS# 7621421Listed by: KELLER WILLIAMS REALTY - New
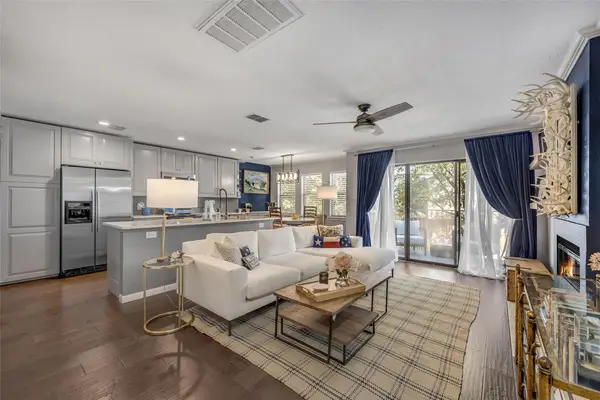 $350,000Active2 beds 3 baths1,167 sq. ft.
$350,000Active2 beds 3 baths1,167 sq. ft.3845 Ranch Road 2222 #20, Austin, TX 78731
MLS# 9771100Listed by: COMPASS RE TEXAS, LLC - New
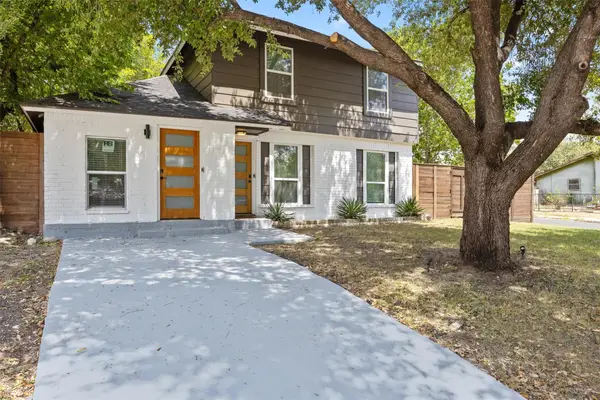 $550,000Active4 beds 3 baths2,400 sq. ft.
$550,000Active4 beds 3 baths2,400 sq. ft.4512 W Village Ct, Austin, TX 78744
MLS# 3691070Listed by: CHRISTIE'S INT'L REAL ESTATE - New
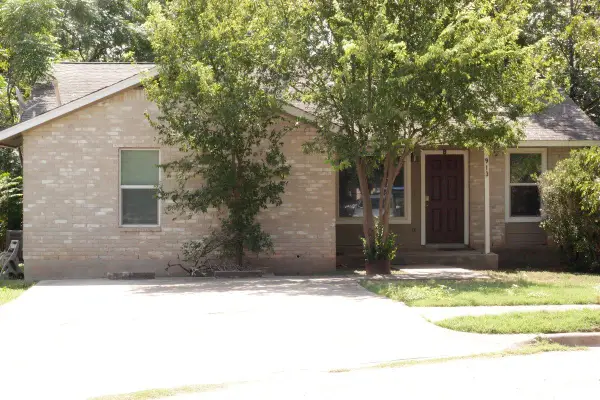 $430,000Active-- beds -- baths1,520 sq. ft.
$430,000Active-- beds -- baths1,520 sq. ft.913 Bret Ln, Austin, TX 78721
MLS# 4037442Listed by: MCMINN REALTY, LLC - Open Sun, 12 to 2pmNew
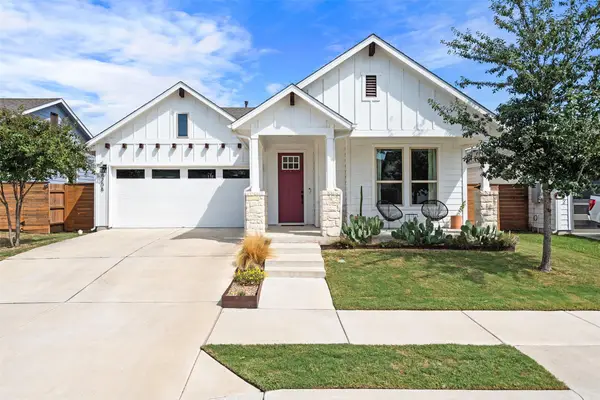 $478,444Active3 beds 2 baths2,004 sq. ft.
$478,444Active3 beds 2 baths2,004 sq. ft.8208 Silhouette St, Austin, TX 78744
MLS# 9208185Listed by: KELLER WILLIAMS REALTY - New
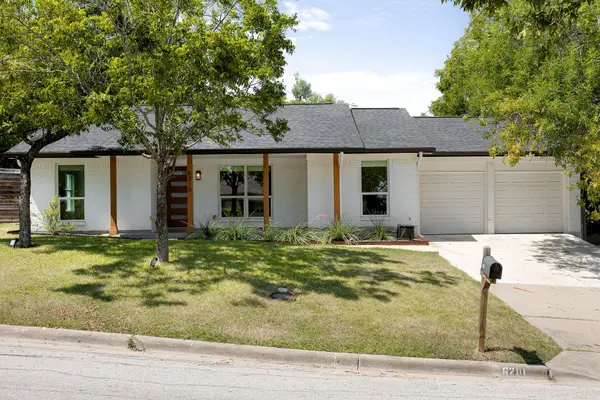 $525,000Active3 beds 2 baths1,436 sq. ft.
$525,000Active3 beds 2 baths1,436 sq. ft.6210 Hyside Dr, Austin, TX 78723
MLS# 1186055Listed by: COMPASS RE TEXAS, LLC - New
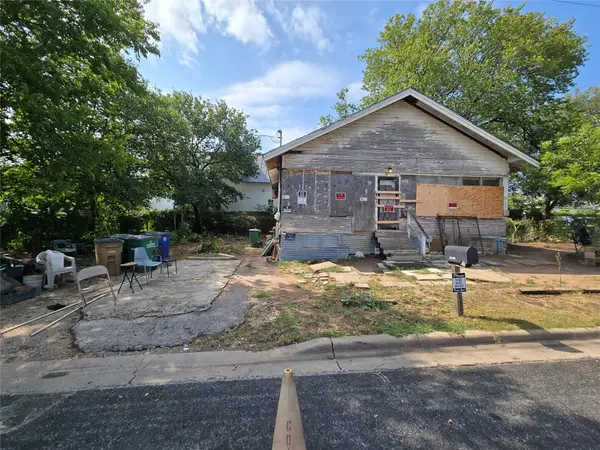 $450,000Active2 beds 1 baths936 sq. ft.
$450,000Active2 beds 1 baths936 sq. ft.2603 E 14th St, Austin, TX 78702
MLS# 2673638Listed by: KELLER WILLIAMS REALTY-RR WC
