1402 Monica St, Austin, TX 78758
Local realty services provided by:ERA Brokers Consolidated
Listed by:trina rivera
Office:coldwell banker realty
MLS#:7623610
Source:ACTRIS
Upcoming open houses
- Sat, Nov 0112:00 pm - 03:00 pm
- Sun, Nov 0201:00 pm - 03:30 pm
Price summary
- Price:$469,500
- Price per sq. ft.:$276.5
About this home
Seller is open to buyer concessions based on sales price. All reasonable offers considered. Step into soaring ceilings, an expansive living area with a striking stone fireplace with golden natural light pouring across wide-plank floors. This home was Remodeled with stylish, quality upgrades. The kitchen stirs up serious 'heart-eyes' with sage cabinets, 3mm quartz counters, Upgraded appliances (see list of upgrades for features) and room to gather, laugh & linger. Upstairs, the Primary Suite wraps you in calm—with a bold designer wall, vaulted ceiling, soft morning light, spa-like rain shower, 2 closets and floating double vanity. A bright loft offers the perfect nook to work, create or dream. Out back, an oversized deck invites slow mornings, sunset dinners and memory-making in the huge private yard. Fresh interior & exterior paint, new windows, new garage doors and storage galore helps this home check a lot of boxes. Nestled on a peaceful street near The Domain, tech hubs, and Walnut Creek trails. More than remodeled, this home just feels right. In a buyer’s market, this one stands above the others as a great value & the best deal.
Contact an agent
Home facts
- Year built:1983
- Listing ID #:7623610
- Updated:October 31, 2025 at 11:58 AM
Rooms and interior
- Bedrooms:3
- Total bathrooms:3
- Full bathrooms:2
- Half bathrooms:1
- Living area:1,698 sq. ft.
Heating and cooling
- Cooling:Central, Forced Air
- Heating:Central, Fireplace(s), Forced Air, Natural Gas
Structure and exterior
- Roof:Composition
- Year built:1983
- Building area:1,698 sq. ft.
Schools
- High school:John B Connally
- Elementary school:River Oaks
Utilities
- Water:Public
- Sewer:Public Sewer
Finances and disclosures
- Price:$469,500
- Price per sq. ft.:$276.5
- Tax amount:$9,071 (2025)
New listings near 1402 Monica St
- New
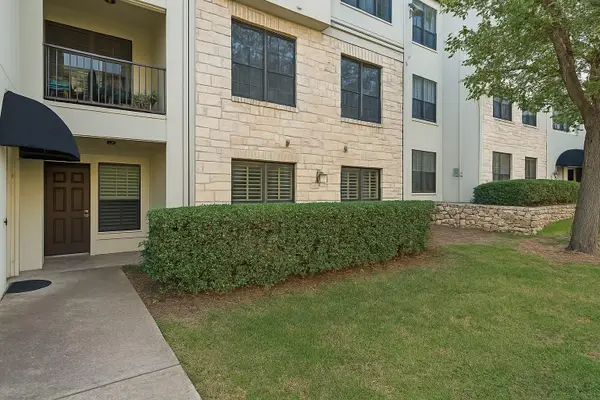 $349,000Active2 beds 2 baths1,239 sq. ft.
$349,000Active2 beds 2 baths1,239 sq. ft.7701 Rialto Blvd #1412, Austin, TX 78735
MLS# 4333352Listed by: COMPASS RE TEXAS, LLC - New
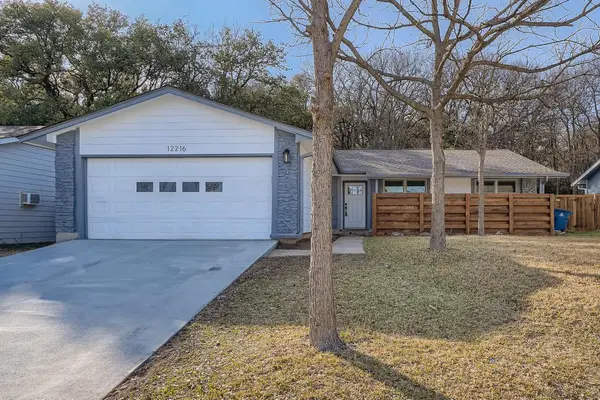 $515,000Active3 beds 2 baths1,520 sq. ft.
$515,000Active3 beds 2 baths1,520 sq. ft.12216 Scribe Dr, Austin, TX 78759
MLS# 6546810Listed by: AMAZING REALTY LLC - New
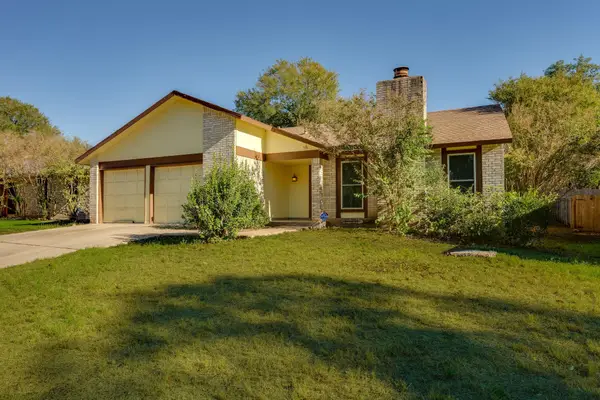 $425,000Active3 beds 2 baths1,580 sq. ft.
$425,000Active3 beds 2 baths1,580 sq. ft.4304 Red Cloud Dr, Austin, TX 78759
MLS# 9502355Listed by: COLDWELL BANKER REALTY - Open Sat, 1 to 3pmNew
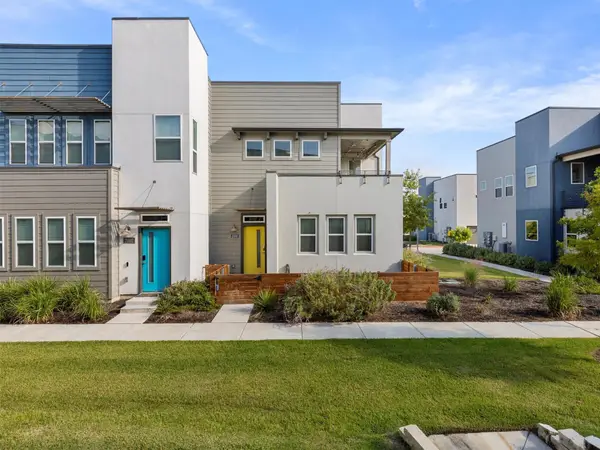 $320,000Active3 beds 3 baths1,493 sq. ft.
$320,000Active3 beds 3 baths1,493 sq. ft.9015 Cattle Baron Path #2001, Austin, TX 78747
MLS# 38467440Listed by: ALL CITY REAL ESTATE - New
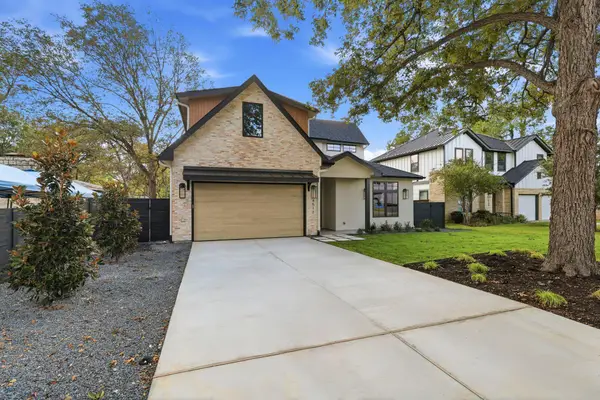 $2,450,000Active6 beds 5 baths3,532 sq. ft.
$2,450,000Active6 beds 5 baths3,532 sq. ft.4511 Placid Pl, Austin, TX 78731
MLS# 5278702Listed by: WALDROP PROPERTIES - New
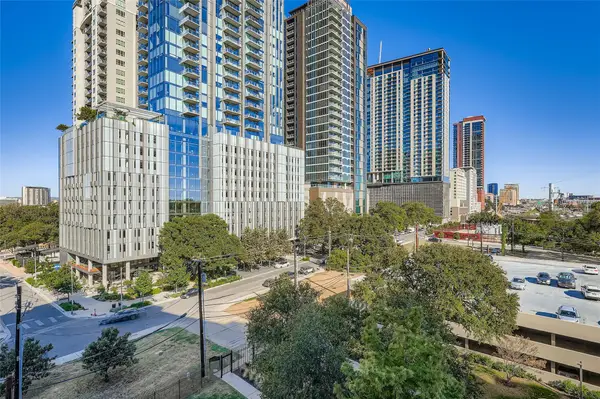 $330,200Active2 beds 2 baths1,234 sq. ft.
$330,200Active2 beds 2 baths1,234 sq. ft.40 N Interstate 35 Highway #7A2, Austin, TX 78701
MLS# 3825613Listed by: BERKSHIRE HATHAWAY TX REALTY - Open Sat, 12 to 3pmNew
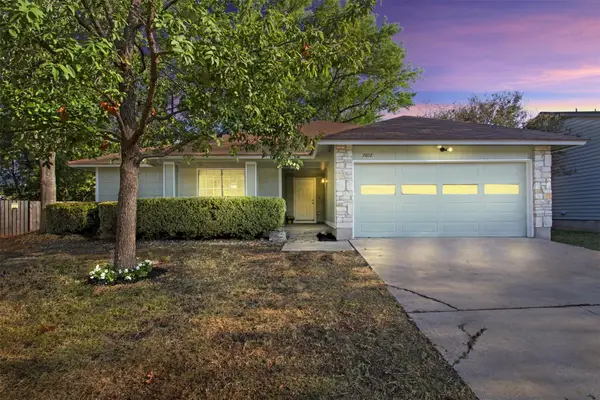 $410,000Active3 beds 2 baths1,408 sq. ft.
$410,000Active3 beds 2 baths1,408 sq. ft.2602 Gadwall Cv, Austin, TX 78748
MLS# 4174705Listed by: JBGOODWIN REALTORS WL - Open Sat, 3 to 5pmNew
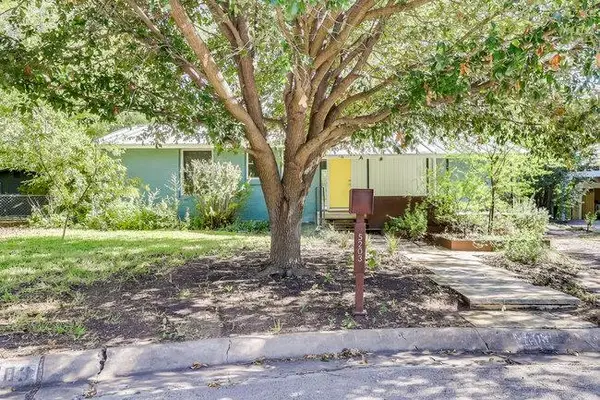 $565,000Active3 beds 2 baths1,080 sq. ft.
$565,000Active3 beds 2 baths1,080 sq. ft.5203 Andover Pl, Austin, TX 78723
MLS# 1762540Listed by: EXP REALTY, LLC - Open Sun, 12 to 2pmNew
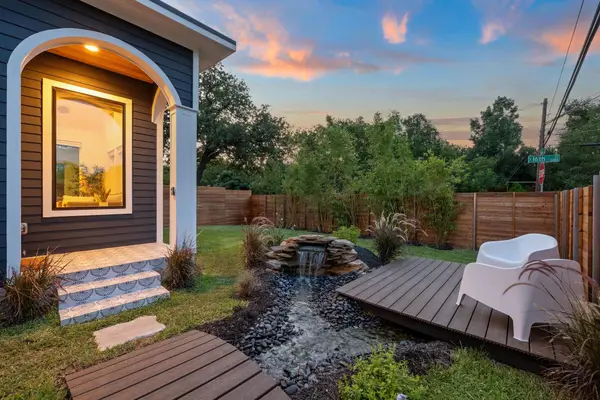 $1,100,000Active4 beds 3 baths2,405 sq. ft.
$1,100,000Active4 beds 3 baths2,405 sq. ft.1506 Tillery St, Austin, TX 78702
MLS# 8938681Listed by: VOX REAL ESTATE, LLC - New
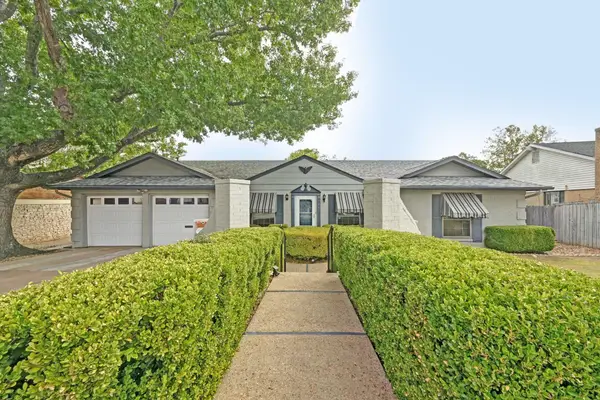 $435,000Active4 beds 2 baths1,729 sq. ft.
$435,000Active4 beds 2 baths1,729 sq. ft.7305 Berkman Dr, Austin, TX 78752
MLS# 8329424Listed by: AGENCY TEXAS INC
