1416 Valleyridge Dr, Austin, TX 78704
Local realty services provided by:ERA Experts
Listed by:ryan saunders
Office:texstar austin realty
MLS#:8539352
Source:ACTRIS
Upcoming open houses
- Fri, Oct 1702:00 pm - 06:00 pm
Price summary
- Price:$1,599,500
- Price per sq. ft.:$497.82
About this home
Beautiful new construction home designed by Etch Design Group. This house has four bedrooms, three full baths, and a half bath on the first floor off of the kitchen. Cosey primary bedroom and bath located on the main level to the pool and covered porch. The outdoor space has a large covered patio with a covered built-in grill with cabinets and a fridge. There is an extra large pool deck with plenty of room to soak up some sun in between dips in the pool. Custom finishes and fixtures throughout with a gorgeous kitchen and island open to the the large living room and dining area. Large windows throughout the house overlooking the pool and providing plenty of natural light from all directions. The backyard offers plenty of room for your furry friend to roam with elevated steal flower beds, clean landscaping and modern design that still feels homey. With a 5 minute walk to del curto park, 2.5 miles from SOCO and 3.5 miles from downtown, it’s easy to see why this pocket of south Austin is so popular. This floorplan is open and airy with modern designer finishes but still feels homey. High ceilings and an open floorplan make this house inviting from the moment you walk in the front door. Separate mudroom of of the garage which is pre-wired for electric charging. The gourmet kitchen boasts an island and all the designer finishes you would expect from a luxury home in south Austin. The downstairs living space is open to the kitchen and easy access to the covered back patio and pool, perfect for barbecues with friends and family. The master bedroom is tucked away off of the living room and kitchen with a spa-like master bath with a freestanding tub, separate walk in shower, double vanity and walk-in closet. When you walk upstairs, you’ll find another three bedrooms, two baths, laundry room and an extra living. This house is outdoor living personified!
Contact an agent
Home facts
- Year built:2025
- Listing ID #:8539352
- Updated:October 17, 2025 at 04:45 PM
Rooms and interior
- Bedrooms:4
- Total bathrooms:4
- Full bathrooms:3
- Half bathrooms:1
- Living area:3,213 sq. ft.
Heating and cooling
- Cooling:Central, Electric
- Heating:Central, Electric, Heat Pump
Structure and exterior
- Roof:Metal, Shingle
- Year built:2025
- Building area:3,213 sq. ft.
Schools
- High school:Austin
- Elementary school:Zilker
Utilities
- Water:Public
- Sewer:Public Sewer
Finances and disclosures
- Price:$1,599,500
- Price per sq. ft.:$497.82
- Tax amount:$7,823 (2025)
New listings near 1416 Valleyridge Dr
- New
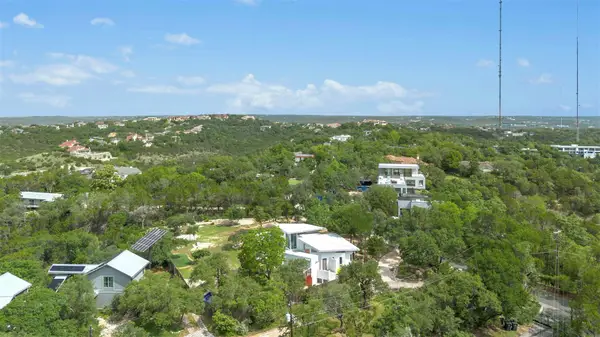 $1,500,000Active0 Acres
$1,500,000Active0 Acres1357 The High Road Rd # 1, Austin, TX 78746
MLS# 1879471Listed by: JULIA STIELOW RE BROKER - Open Sat, 11am to 1pmNew
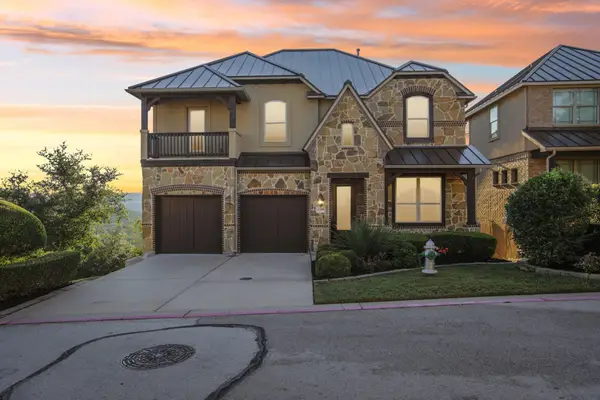 $1,000,000Active5 beds 4 baths4,096 sq. ft.
$1,000,000Active5 beds 4 baths4,096 sq. ft.4309 Vista Verde Dr, Austin, TX 78732
MLS# 1699674Listed by: PURE REALTY - New
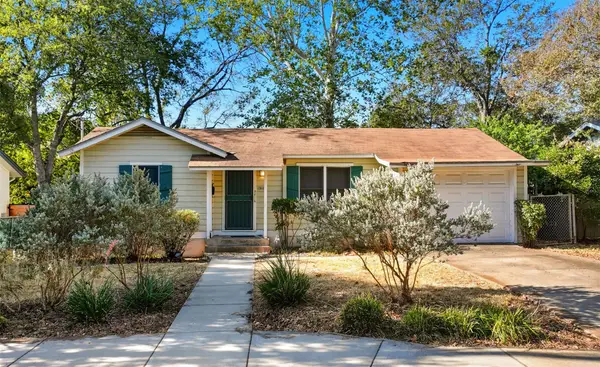 $450,000Active2 beds 1 baths762 sq. ft.
$450,000Active2 beds 1 baths762 sq. ft.1911 Palo Duro Rd, Austin, TX 78757
MLS# 2469482Listed by: CHRISTIE'S INT'L REAL ESTATE - Open Sun, 1 to 2pmNew
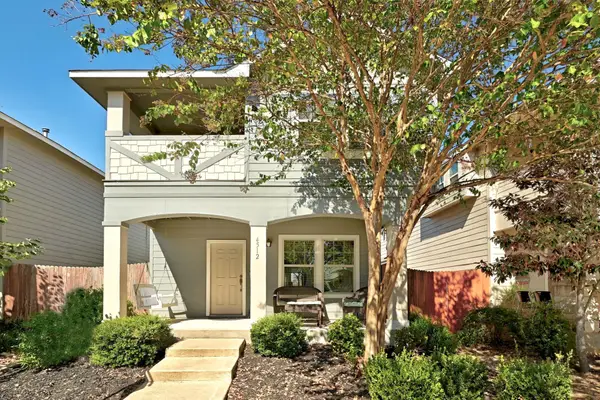 $250,000Active3 beds 3 baths1,321 sq. ft.
$250,000Active3 beds 3 baths1,321 sq. ft.4512 Esper Ln #310, Austin, TX 78725
MLS# 2773984Listed by: CLEAR SAIL REALTY - Open Sat, 1 to 4pmNew
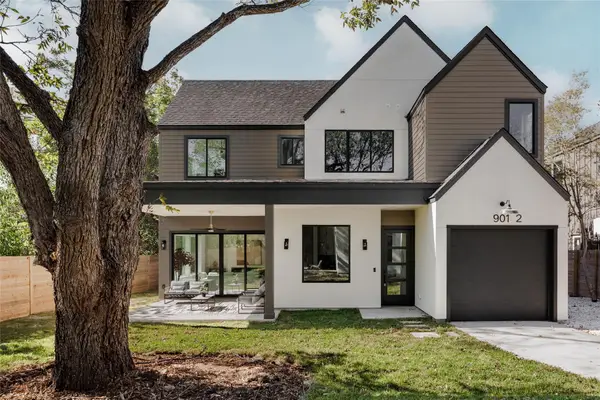 $1,049,000Active4 beds 5 baths2,525 sq. ft.
$1,049,000Active4 beds 5 baths2,525 sq. ft.901 Redd St #2, Austin, TX 78745
MLS# 3757983Listed by: KELLER WILLIAMS REALTY - New
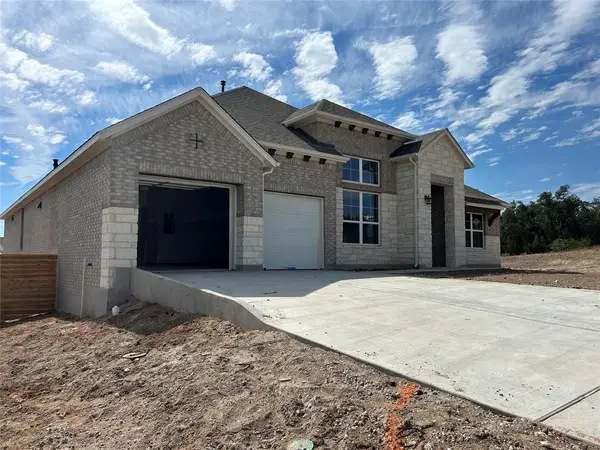 Listed by ERA$834,250Active4 beds 3 baths3,209 sq. ft.
Listed by ERA$834,250Active4 beds 3 baths3,209 sq. ft.7717 Montage Dr, Austin, TX 78738
MLS# 4126665Listed by: ERA EXPERTS - Open Sun, 2 to 4pmNew
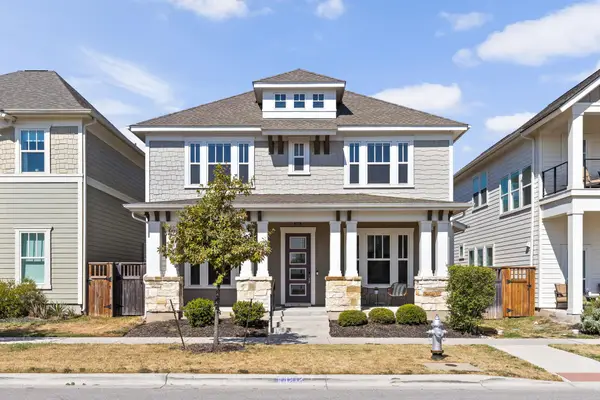 $1,650,000Active5 beds 4 baths3,439 sq. ft.
$1,650,000Active5 beds 4 baths3,439 sq. ft.4818 Camacho St, Austin, TX 78723
MLS# 4367506Listed by: COMPASS RE TEXAS, LLC - New
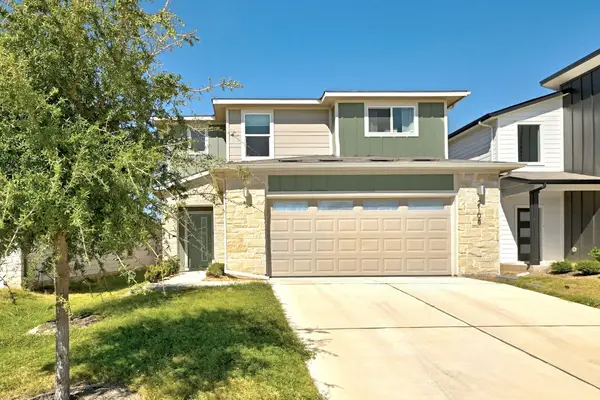 $434,990Active4 beds 3 baths2,189 sq. ft.
$434,990Active4 beds 3 baths2,189 sq. ft.2108 Daleside Ln, Austin, TX 78754
MLS# 4369806Listed by: KELLER WILLIAMS REALTY - Open Sat, 12 to 2pmNew
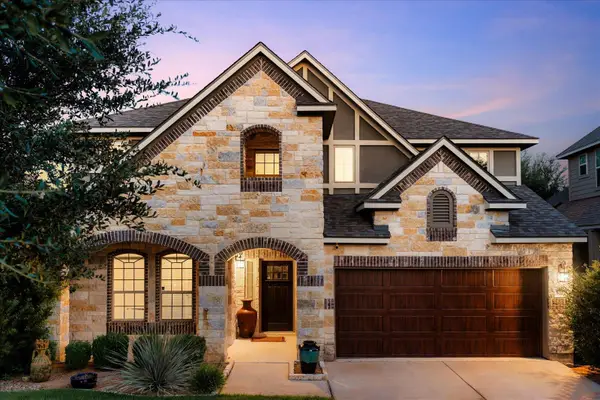 $599,990Active5 beds 4 baths3,001 sq. ft.
$599,990Active5 beds 4 baths3,001 sq. ft.5517 Brady Bayou Cv, Austin, TX 78738
MLS# 5140472Listed by: ALL CITY REAL ESTATE LTD. CO - New
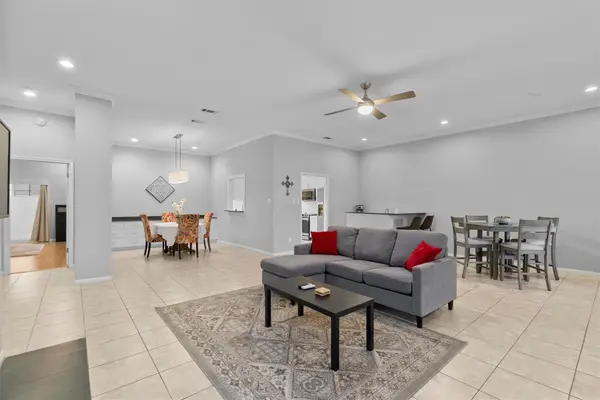 $365,000Active3 beds 2 baths2,166 sq. ft.
$365,000Active3 beds 2 baths2,166 sq. ft.11003 Pinehurst Dr #6, Austin, TX 78747
MLS# 5834472Listed by: COMPASS RE TEXAS, LLC
