4512 Esper Ln #310, Austin, TX 78725
Local realty services provided by:ERA Experts
Listed by:charlie pitkin
Office:clear sail realty
MLS#:2773984
Source:ACTRIS
Upcoming open houses
- Sun, Oct 1901:00 pm - 02:00 pm
Price summary
- Price:$250,000
- Price per sq. ft.:$189.25
- Monthly HOA dues:$45
About this home
Welcome to the cool side of easy living—where modern design, low-maintenance comfort, and Austin energy all come together in one perfectly packaged home. This 3-bedroom, 2.5-bath beauty delivers 1,321 square feet of stylish, efficient space designed for those who want to live smart and live well. Built in 2015, it feels fresh, current, and effortlessly hip, offering the privacy of a single-family home with the convenience of a true lock-and-leave lifestyle.
The architecture is clean and contemporary, with eye-catching curb appeal and a color palette that feels right at home in Austin’s creative landscape. Inside, natural light pours through large windows, bouncing off stained concrete floors on the main level. Every surface, every finish is designed to look good and live easy—no fuss, no high maintenance, just comfort that feels elevated and real.
Out back, unwind in your private oasis with a concrete patio, artificial turf, river rock accents, and lush landscaping featuring a Monterrey Oak, Pride of Barbados, and Texas Lilac. It’s the kind of backyard made for a morning coffee, an evening drink, or a laid-back hangout with friends and pets.
Enjoy gated alley access and a roomy driveway for secure parking, along with community amenities like a dog park, playground, and sport courts. You’re minutes from Walter E. Long Metro Park, the Texas Music Ranch, and all the flavor of Austin’s East Side—plus quick access to SH-130 and just 10 miles to the airport for easy getaways.
Fresh, functional, and full of Austin attitude, this home nails the balance of style and simplicity. Lock it, leave it, love it—this is how Austin does modern living. Let’s make it happen—schedule your private showing today.
Contact an agent
Home facts
- Year built:2015
- Listing ID #:2773984
- Updated:October 17, 2025 at 05:42 PM
Rooms and interior
- Bedrooms:3
- Total bathrooms:3
- Full bathrooms:2
- Half bathrooms:1
- Living area:1,321 sq. ft.
Heating and cooling
- Cooling:Central
- Heating:Central, Propane
Structure and exterior
- Roof:Composition, Shingle
- Year built:2015
- Building area:1,321 sq. ft.
Schools
- High school:Del Valle
- Elementary school:Hornsby-Dunlap
Utilities
- Water:Public
- Sewer:Public Sewer
Finances and disclosures
- Price:$250,000
- Price per sq. ft.:$189.25
- Tax amount:$4,441 (2025)
New listings near 4512 Esper Ln #310
- New
 $975,000Active4 beds 3 baths3,309 sq. ft.
$975,000Active4 beds 3 baths3,309 sq. ft.11386 Mesa Verde Dr, Austin, TX 78737
MLS# 1852048Listed by: KELLER WILLIAMS REALTY - New
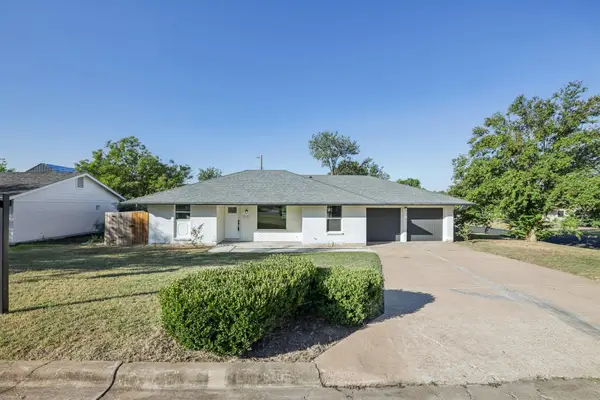 $449,900Active3 beds 2 baths1,389 sq. ft.
$449,900Active3 beds 2 baths1,389 sq. ft.5101 Woodmoor Dr, Austin, TX 78721
MLS# 2012318Listed by: SIDE, INC. - New
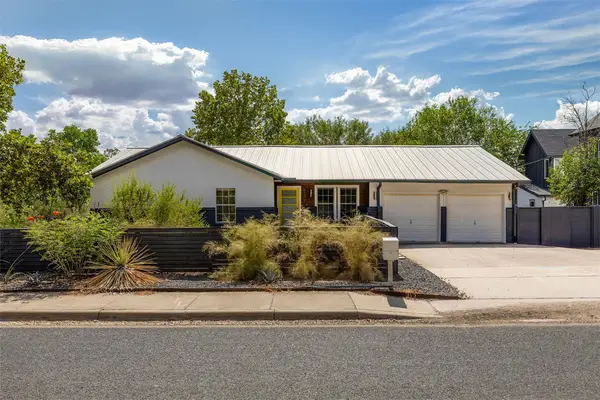 $545,000Active4 beds 2 baths1,721 sq. ft.
$545,000Active4 beds 2 baths1,721 sq. ft.5307 Ledesma Rd, Austin, TX 78721
MLS# 2060197Listed by: STOREHOUSE REALTY - New
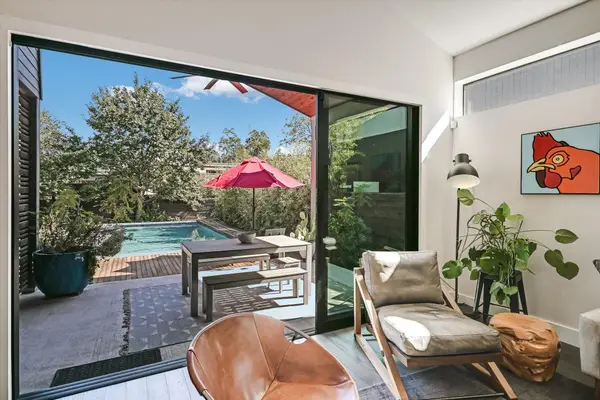 $2,200,000Active4 beds 4 baths2,679 sq. ft.
$2,200,000Active4 beds 4 baths2,679 sq. ft.2205 S 3rd St, Austin, TX 78704
MLS# 5530974Listed by: COMPASS RE TEXAS, LLC - New
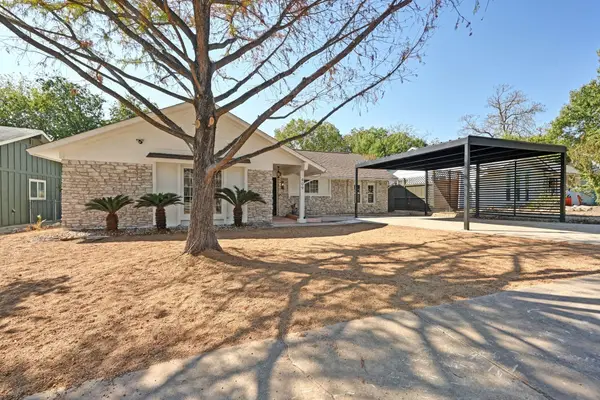 $649,000Active3 beds 2 baths1,818 sq. ft.
$649,000Active3 beds 2 baths1,818 sq. ft.409 Thistlewood Dr, Austin, TX 78745
MLS# 6724405Listed by: AUSTIN HOMESCAPES REALTY - New
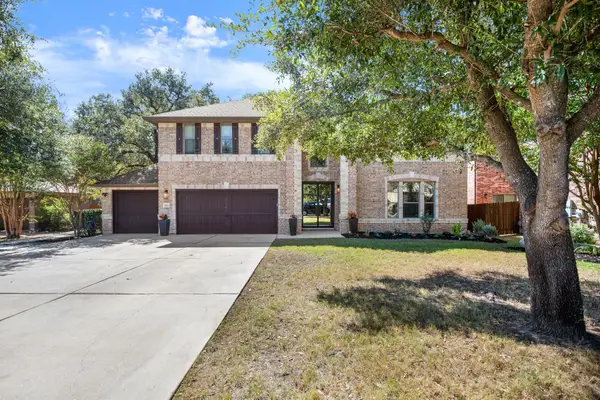 $1,325,000Active5 beds 3 baths4,298 sq. ft.
$1,325,000Active5 beds 3 baths4,298 sq. ft.7805 Haggans Ln, Austin, TX 78739
MLS# 8646349Listed by: COMPASS RE TEXAS, LLC - New
 $845,000Active5 beds 4 baths2,876 sq. ft.
$845,000Active5 beds 4 baths2,876 sq. ft.5008 Timothy Cir, Austin, TX 78734
MLS# 9694170Listed by: KELLER WILLIAMS - LAKE TRAVIS - New
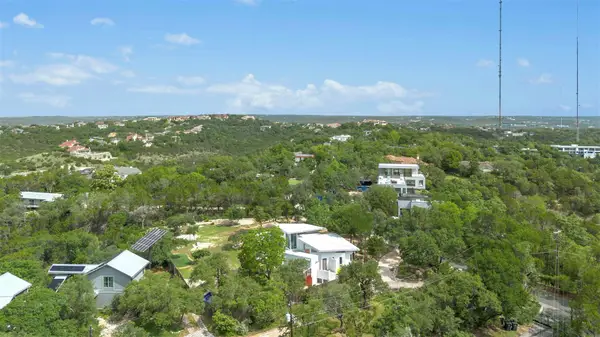 $1,500,000Active0 Acres
$1,500,000Active0 Acres1357 The High Road Rd # 1, Austin, TX 78746
MLS# 1879471Listed by: JULIA STIELOW RE BROKER - New
 $2,250,000Active4 beds 4 baths3,496 sq. ft.
$2,250,000Active4 beds 4 baths3,496 sq. ft.2301 Horn Ln, Austin, TX 78703
MLS# 1253011Listed by: COMPASS RE TEXAS, LLC - Open Sat, 11am to 1pmNew
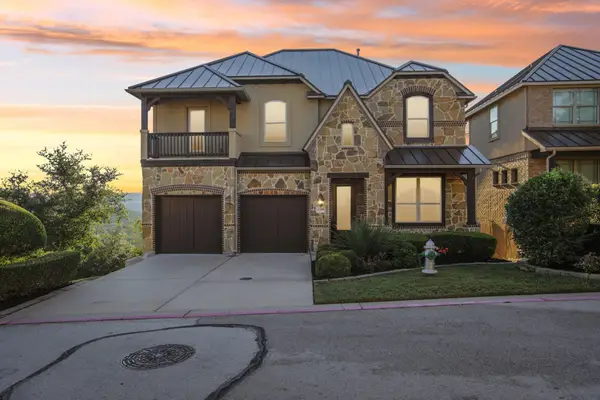 $1,000,000Active5 beds 4 baths4,096 sq. ft.
$1,000,000Active5 beds 4 baths4,096 sq. ft.4309 Vista Verde Dr, Austin, TX 78732
MLS# 1699674Listed by: PURE REALTY
